521 S 2nd Ave, Sioux Falls, SD 57104
Local realty services provided by:Better Homes and Gardens Real Estate Beyond
521 S 2nd Ave,Sioux Falls, SD 57104
$453,000
- 3 Beds
- 3 Baths
- 1,797 sq. ft.
- Condominium
- Active
Listed by: jenny atkinson
Office: berkshire hathaway homeservices midwest realty - sioux falls
MLS#:22505797
Source:SD_RASE
Price summary
- Price:$453,000
- Price per sq. ft.:$135.87
About this home
Modern Downtown Living with Private Rooftop Oasis! Welcome home to a rare find in the heart of downtown Sioux Falls! This stunning 3-bedroom, 2.5-bathroom home offers the perfect blend of style, space, and convenience. Each generously sized bedroom features a walk-in closet, including a luxurious primary suite with a private ensuite bath. Enjoy the privacy of a standalone unit with almost no shared walls and the ease of an attached & heated 2-stall garage. The spacious extra room off the garage is perfect for a game room, workout area, or additional storage. The modern kitchen boasts sleek stone countertops on the large island, a walk-in pantry, and an open layout perfect for entertaining. The dining area opens to a private deck, perfect for grilling! Step outside to your private rooftop deck and take in the city views — an ideal spot for relaxing or hosting friends. Enjoy life downtown without worrying about the maintenance — the HOA takes care of the snow removal, yard care, exterior maintenance, and more! Don't miss your chance to own this unique downtown gem! Some photos are virtually staged.
Contact an agent
Home facts
- Year built:2017
- Listing ID #:22505797
- Added:204 day(s) ago
- Updated:February 15, 2026 at 03:36 PM
Rooms and interior
- Bedrooms:3
- Total bathrooms:3
- Half bathrooms:1
- Living area:1,797 sq. ft.
Structure and exterior
- Year built:2017
- Building area:1,797 sq. ft.
- Lot area:0.04 Acres
Schools
- High school:Lincoln HS
- Middle school:Patrick Henry MS
- Elementary school:Susan B Anthony ES
Finances and disclosures
- Price:$453,000
- Price per sq. ft.:$135.87
- Tax amount:$5,633
New listings near 521 S 2nd Ave
- New
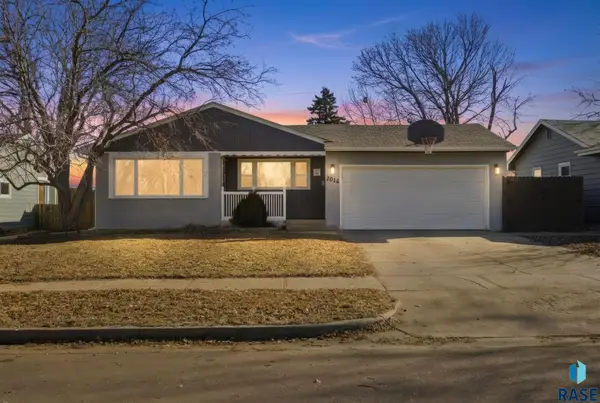 $319,900Active5 beds 2 baths2,122 sq. ft.
$319,900Active5 beds 2 baths2,122 sq. ft.2016 S Elmwood Ave, Sioux Falls, SD 57105
MLS# 22601023Listed by: COLDWELL BANKER EMPIRE REALTY - New
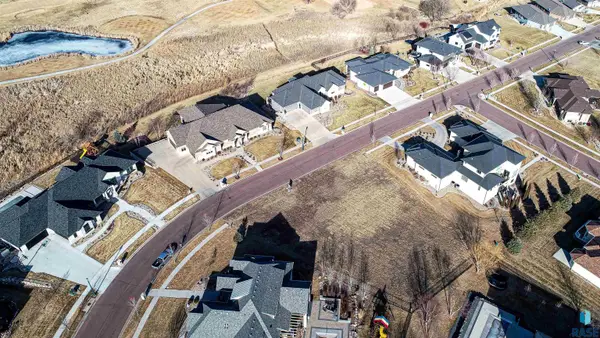 $305,000Active0.46 Acres
$305,000Active0.46 Acres509 E Shadow Creek Ln, Sioux Falls, SD 57108
MLS# 22601020Listed by: HEGG, REALTORS - New
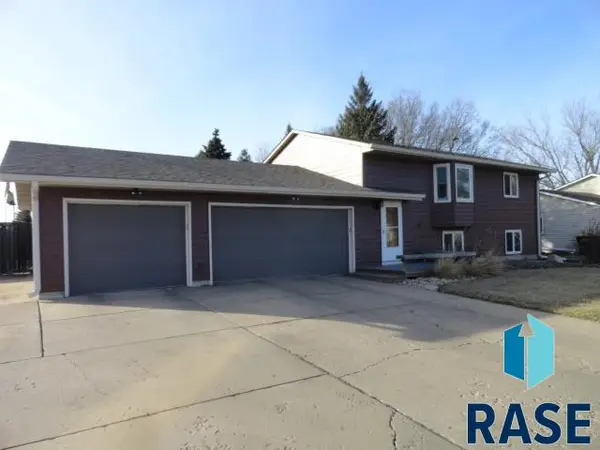 $334,900Active3 beds 2 baths1,754 sq. ft.
$334,900Active3 beds 2 baths1,754 sq. ft.4905 S Holbrook Ave, Sioux Falls, SD 57106
MLS# 22601017Listed by: MERLE MILLER REAL ESTATE - Open Sun, 12 to 1pmNew
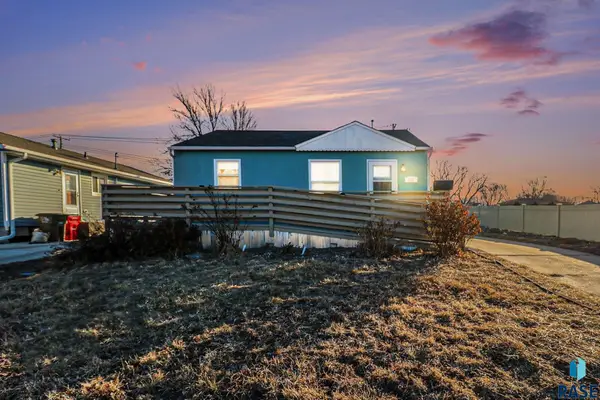 $199,500Active2 beds 1 baths728 sq. ft.
$199,500Active2 beds 1 baths728 sq. ft.412 S Jefferson Ave, Sioux Falls, SD 57104
MLS# 22601013Listed by: HEGG, REALTORS - New
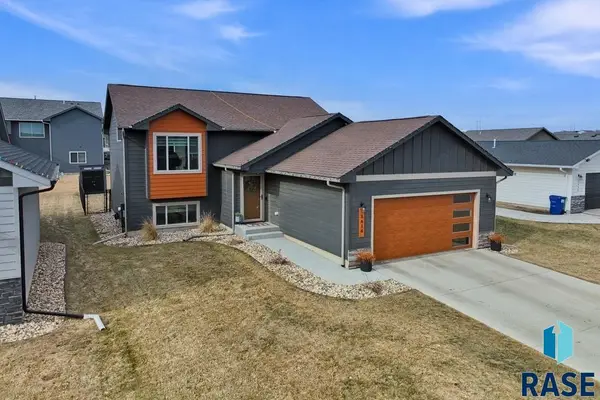 $349,900Active3 beds 2 baths1,782 sq. ft.
$349,900Active3 beds 2 baths1,782 sq. ft.5616 E Brennan Dr, Sioux Falls, SD 57110
MLS# 22601011Listed by: COLDWELL BANKER EMPIRE REALTY - New
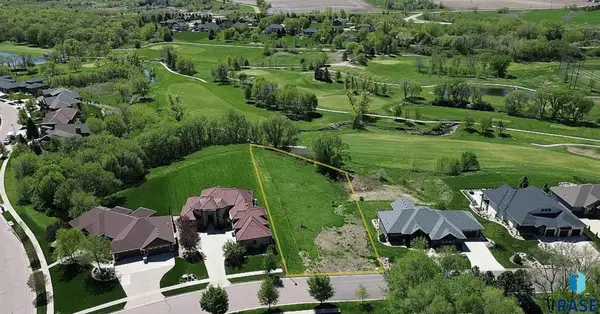 $299,000Active0.78 Acres
$299,000Active0.78 Acres8701 E Torchwood Ln, Sioux Falls, SD 57110
MLS# 22601012Listed by: COLDWELL BANKER EMPIRE REALTY - Open Sun, 11am to 12:30pmNew
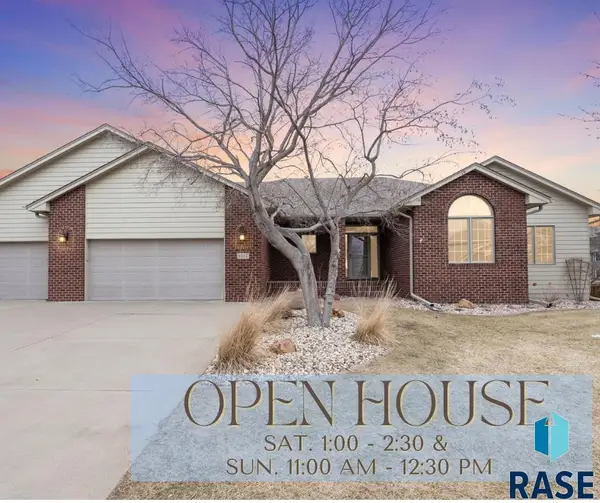 $699,000Active4 beds 3 baths3,429 sq. ft.
$699,000Active4 beds 3 baths3,429 sq. ft.6312 S Limerick Cir, Sioux Falls, SD 57108
MLS# 22601008Listed by: HEGG, REALTORS - Open Sun, 3 to 4:30pmNew
 $369,900Active4 beds 2 baths1,932 sq. ft.
$369,900Active4 beds 2 baths1,932 sq. ft.4409 E 36th St, Sioux Falls, SD 57103
MLS# 22601006Listed by: HEGG, REALTORS - New
 $324,900Active3 beds 2 baths1,477 sq. ft.
$324,900Active3 beds 2 baths1,477 sq. ft.4600 S Grinnell Ave, Sioux Falls, SD 57106
MLS# 22601004Listed by: EXP REALTY - SF ALLEN TEAM - Open Sun, 2 to 3pmNew
 $350,000Active4 beds 2 baths1,920 sq. ft.
$350,000Active4 beds 2 baths1,920 sq. ft.7125 W Rosemont Ln, Sioux Falls, SD 57106
MLS# 22601005Listed by: KELLER WILLIAMS REALTY SIOUX FALLS

