5217 E 67th St, Sioux Falls, SD 57108
Local realty services provided by:Better Homes and Gardens Real Estate Beyond
5217 E 67th St,Sioux Falls, SD 57108
$360,000
- 3 Beds
- 3 Baths
- 1,895 sq. ft.
- Townhouse
- Active
Listed by: kris ronningkristofer.ronning@ronningcompanies.com
Office: ronning realty
MLS#:22507713
Source:SD_RASE
Price summary
- Price:$360,000
- Price per sq. ft.:$189.97
About this home
Located at The Nook in southeastern Sioux Falls, this 2-story townhome features maximum livability, expansive double-height walls in the light-filled living room, and a designated loft overlooking your home. The primary bedroom is located on the main level with two additional bedrooms on the 2nd floor. Enjoy the benefits of low maintenance and stress-free living with hand-selected materials and finishes. Wood-like vinyl plank flooring runs throughout the main floor offering durability and water resistant qualities. The kitchen includes endless storage for gadgets and supplies with a mix of white and gray painted custom-built Maple cabinets and designated pantry with floor-to-ceiling shelving. Laminate countertops and a Blanco Diamond sink with rock hard Silgranit provide heat resistant and easy-to-clean capabilities. Other upgrades include kitchen tile backsplash, additional half bath, and finished storage room under the stairs. The HOA covers lawn, snow, and garbage services.
Contact an agent
Home facts
- Year built:2025
- Listing ID #:22507713
- Added:141 day(s) ago
- Updated:February 27, 2026 at 09:06 PM
Rooms and interior
- Bedrooms:3
- Total bathrooms:3
- Full bathrooms:1
- Half bathrooms:1
- Rooms Total:11
- Living area:1,895 sq. ft.
Structure and exterior
- Year built:2025
- Building area:1,895 sq. ft.
- Lot area:0.09 Acres
Schools
- High school:Harrisburg HS
- Middle school:North Middle School - Harrisburg School District 41-2
- Elementary school:Horizon Elementary
Finances and disclosures
- Price:$360,000
- Price per sq. ft.:$189.97
New listings near 5217 E 67th St
- Open Sun, 3 to 4pmNew
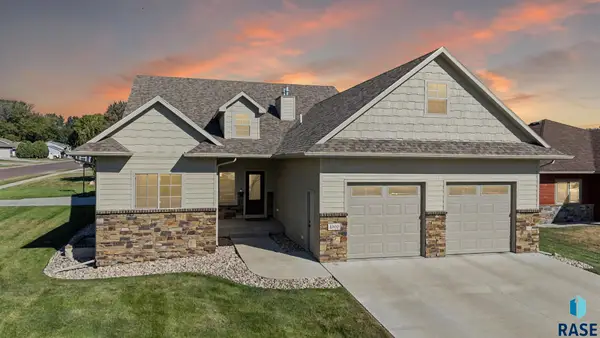 $650,000Active6 beds 3 baths3,517 sq. ft.
$650,000Active6 beds 3 baths3,517 sq. ft.4900 E Cattail Dr, Sioux Falls, SD 57110
MLS# 22601313Listed by: KELLER WILLIAMS REALTY SIOUX FALLS - Open Sat, 3 to 4pmNew
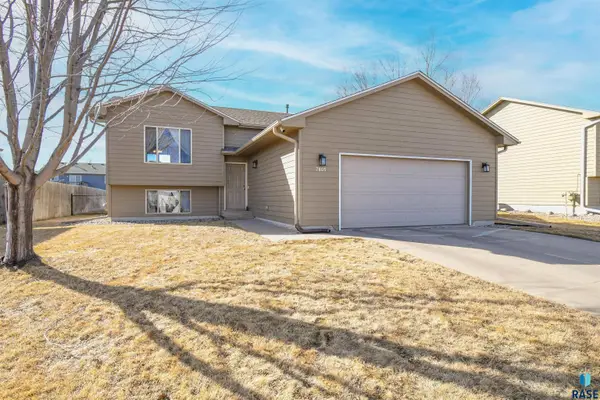 $319,000Active3 beds 2 baths1,470 sq. ft.
$319,000Active3 beds 2 baths1,470 sq. ft.7805 W 44th St, Sioux Falls, SD 57106
MLS# 22601314Listed by: THE EXPERIENCE REAL ESTATE - New
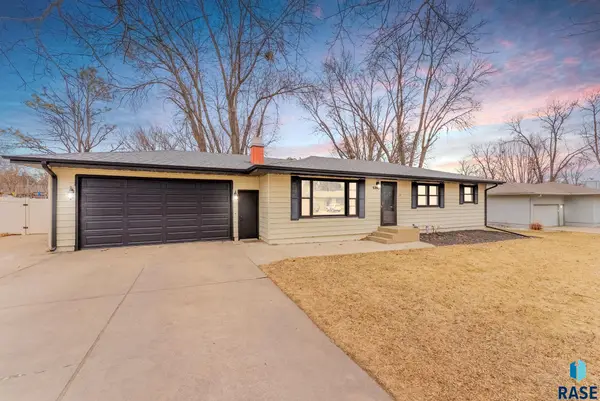 $384,500Active5 beds 2 baths2,752 sq. ft.
$384,500Active5 beds 2 baths2,752 sq. ft.5104 W 38th St, Sioux Falls, SD 57106
MLS# 22601316Listed by: MALONEY REAL ESTATE - New
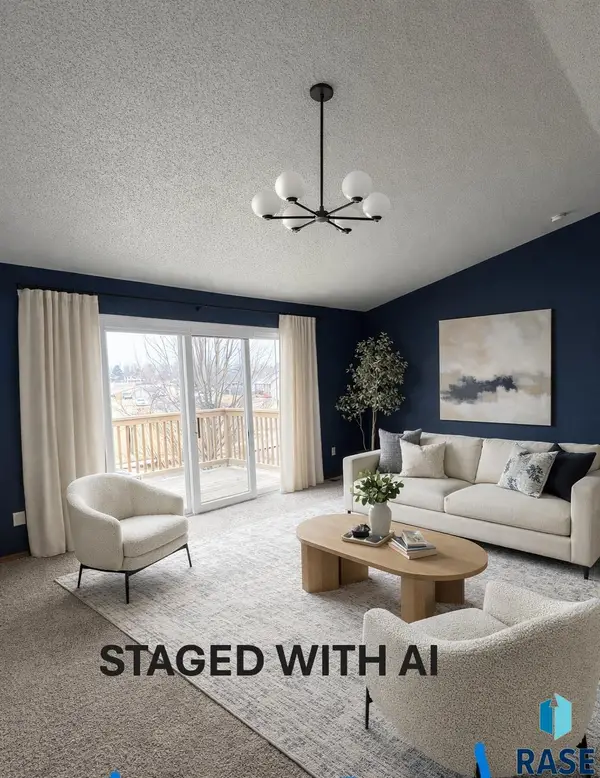 $160,000Active2 beds 1 baths1,065 sq. ft.
$160,000Active2 beds 1 baths1,065 sq. ft.4620 E 3rd St #8, Sioux Falls, SD 57110
MLS# 22601318Listed by: REAL ESTATE RETRIEVERS OF SIOUX FALLS - New
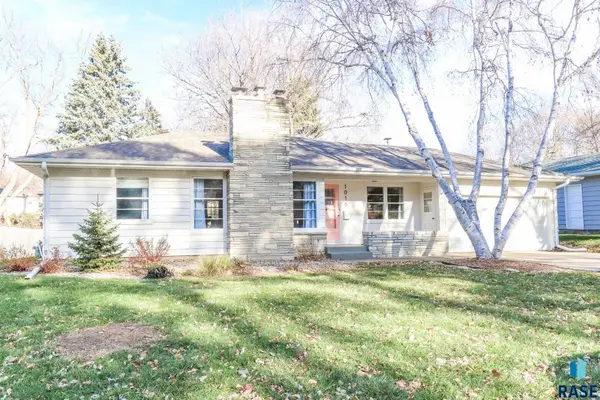 $416,000Active3 beds 2 baths2,245 sq. ft.
$416,000Active3 beds 2 baths2,245 sq. ft.1016 S Lyndale Ave, Sioux Falls, SD 57105
MLS# 22601309Listed by: THE EXPERIENCE REAL ESTATE - New
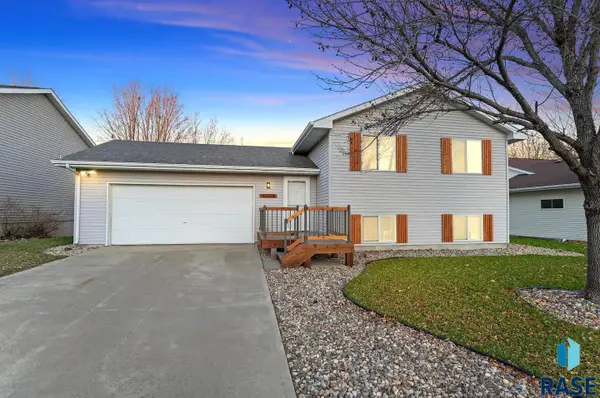 $344,000Active3 beds 2 baths1,694 sq. ft.
$344,000Active3 beds 2 baths1,694 sq. ft.4208 N Jans Dr, Sioux Falls, SD 57107
MLS# 22601311Listed by: 605 REAL ESTATE LLC - New
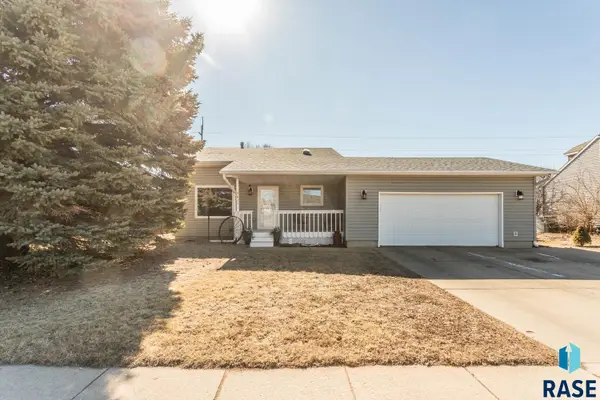 $319,900Active3 beds 2 baths1,480 sq. ft.
$319,900Active3 beds 2 baths1,480 sq. ft.5615 W Dardanella Rd, Sioux Falls, SD 57106
MLS# 22601304Listed by: AMERI/STAR REAL ESTATE, INC. - New
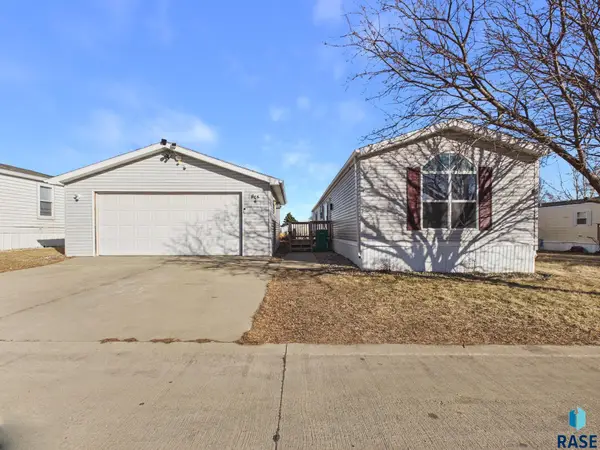 $78,000Active3 beds 2 baths1,216 sq. ft.
$78,000Active3 beds 2 baths1,216 sq. ft.908 N Irene Pl, Sioux Falls, SD 57107
MLS# 22601305Listed by: HEGG, REALTORS - New
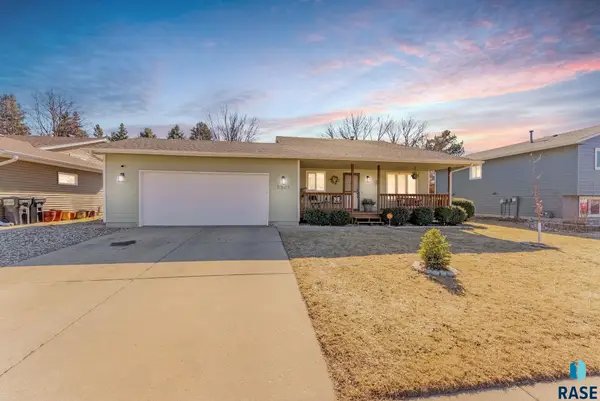 $339,900Active3 beds 2 baths1,898 sq. ft.
$339,900Active3 beds 2 baths1,898 sq. ft.5501 W Clay St, Sioux Falls, SD 57106
MLS# 22601306Listed by: HEGG, REALTORS - New
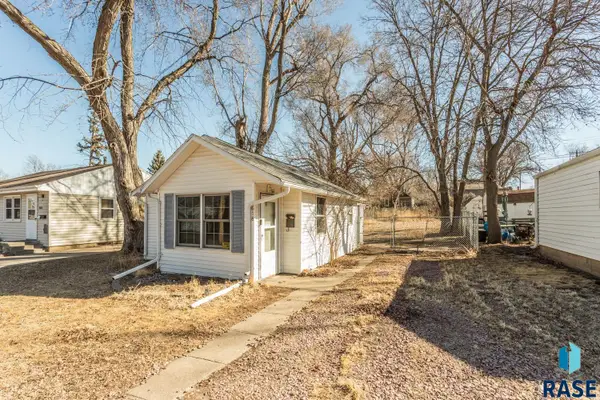 $120,000Active1 beds 1 baths451 sq. ft.
$120,000Active1 beds 1 baths451 sq. ft.618 S Elmwood Ave, Sioux Falls, SD 57104
MLS# 22601307Listed by: FALLS REAL ESTATE

