5300 E 64th St, Sioux Falls, SD 57108
Local realty services provided by:Better Homes and Gardens Real Estate Beyond
5300 E 64th St,Sioux Falls, SD 57108
$560,000
- 5 Beds
- 3 Baths
- 2,754 sq. ft.
- Single family
- Active
Listed by: lorna nielsen
Office: berkshire hathaway homeservices midwest realty - sioux falls
MLS#:22508860
Source:SD_RASE
Price summary
- Price:$560,000
- Price per sq. ft.:$203.34
About this home
FULLY FINISHED NEW CONSTRUCTION! Discover the perfect blend of modern design and everyday comfort in this stunning new ranch-style home, offering over 2,800 sq. ft. of thoughtfully designed living space. Situated on a spacious corner lot with a south-facing driveway, this home is as practical as it is beautiful. The welcoming covered deck and concrete patio make outdoor entertaining a breeze, while the fully landscaped yard—complete with rock, sod, edging, and a sprinkler system—adds curb appeal and easy maintenance. Inside, an open-concept floor plan is highlighted by soaring vaulted ceilings and a striking feature fireplace, creating a warm and inviting focal point in the living room. The custom kitchen boasts Showplace cabinets, perfect for both daily living and hosting, and flows seamlessly into the dining area. A separate laundry/mudroom with a built-in locker system serves as a convenient drop zone, and the oversized garage, complete with water and a drain, is ideal for projects or storage. The main level features stunning wood floors and three generously sized bedrooms. The primary suite is a true retreat, showcasing large windows, a tray ceiling, an expansive walk-in closet, and a private en suite bathroom. The finished lower level expands both living and sleeping spaces, featuring two generous bedrooms with a full bath in between. A large open area provides ample room for recreation and relaxation, complemented by a stylish wet bar nook with tile flooring, quartz countertops, and rich cabinetry—perfect for entertaining or unwinding in comfort. Thoughtful upgrades and custom finishes throughout make this home truly unique, offering luxury and practicality in equal measure. Don’t wait—schedule a tour today and see for yourself why this is the perfect place to call home!
Contact an agent
Home facts
- Year built:2024
- Listing ID #:22508860
- Added:260 day(s) ago
- Updated:February 14, 2026 at 03:34 PM
Rooms and interior
- Bedrooms:5
- Total bathrooms:3
- Full bathrooms:2
- Living area:2,754 sq. ft.
Structure and exterior
- Year built:2024
- Building area:2,754 sq. ft.
- Lot area:0.23 Acres
Schools
- High school:Harrisburg HS
- Middle school:Harrisburg East Middle School
- Elementary school:Horizon Elementary
Finances and disclosures
- Price:$560,000
- Price per sq. ft.:$203.34
- Tax amount:$1,261
New listings near 5300 E 64th St
- New
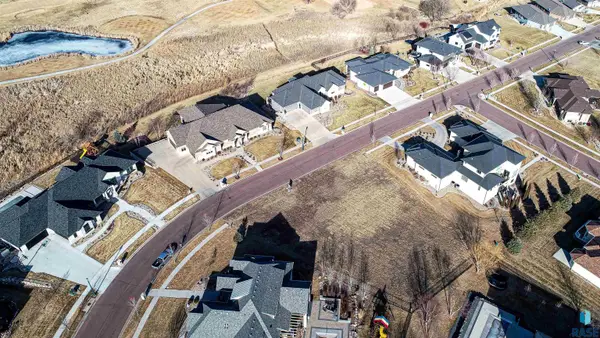 $305,000Active0.46 Acres
$305,000Active0.46 Acres509 E Shadow Creek Ln, Sioux Falls, SD 57108
MLS# 22601020Listed by: HEGG, REALTORS - New
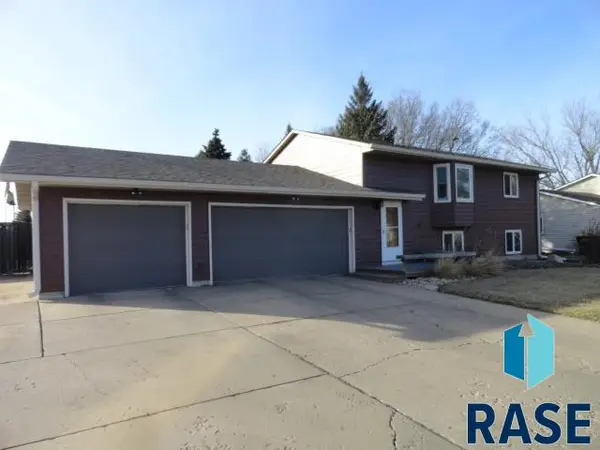 $334,900Active5 beds 2 baths1,754 sq. ft.
$334,900Active5 beds 2 baths1,754 sq. ft.4905 S Holbrook Ave, Sioux Falls, SD 57106
MLS# 22601017Listed by: MERLE MILLER REAL ESTATE - Open Sun, 12 to 1pmNew
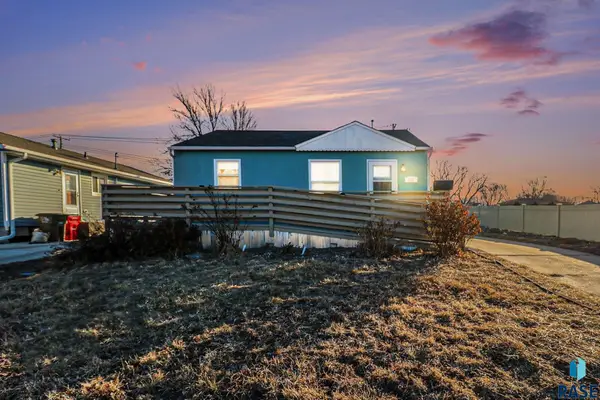 $199,500Active2 beds 1 baths728 sq. ft.
$199,500Active2 beds 1 baths728 sq. ft.412 S Jefferson Ave, Sioux Falls, SD 57104
MLS# 22601013Listed by: HEGG, REALTORS - New
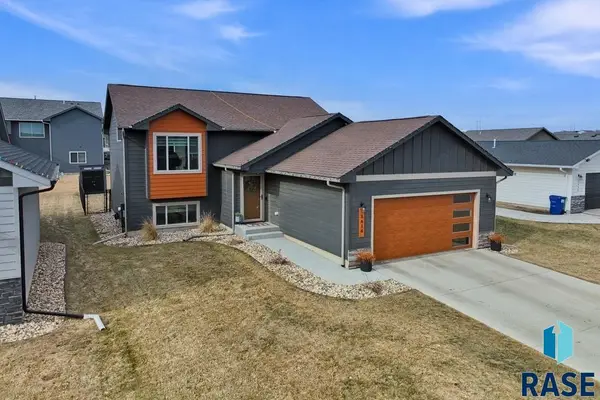 $349,900Active3 beds 2 baths1,782 sq. ft.
$349,900Active3 beds 2 baths1,782 sq. ft.5616 E Brennan Dr, Sioux Falls, SD 57110
MLS# 22601011Listed by: COLDWELL BANKER EMPIRE REALTY - New
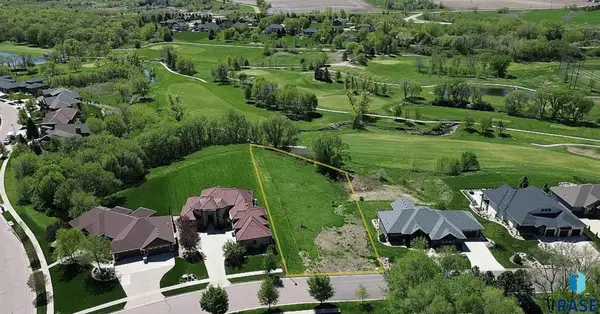 $299,000Active0.78 Acres
$299,000Active0.78 Acres8701 E Torchwood Ln, Sioux Falls, SD 57110
MLS# 22601012Listed by: COLDWELL BANKER EMPIRE REALTY - Open Sun, 11am to 12:30pmNew
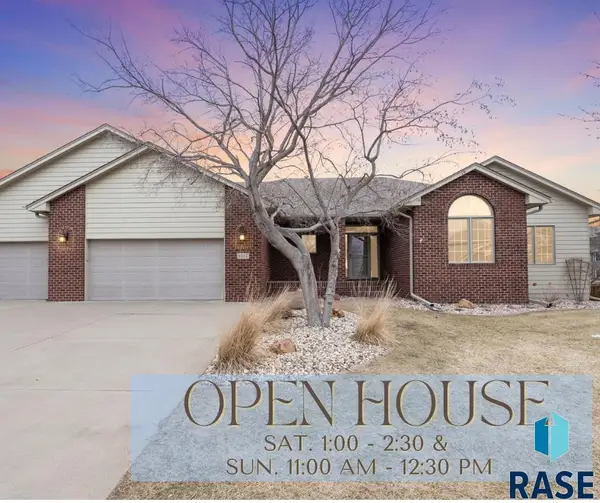 $699,000Active4 beds 3 baths3,429 sq. ft.
$699,000Active4 beds 3 baths3,429 sq. ft.6312 S Limerick Cir, Sioux Falls, SD 57108
MLS# 22601008Listed by: HEGG, REALTORS - Open Sun, 3 to 4:30pmNew
 $369,900Active4 beds 2 baths1,932 sq. ft.
$369,900Active4 beds 2 baths1,932 sq. ft.4409 E 36th St, Sioux Falls, SD 57103
MLS# 22601006Listed by: HEGG, REALTORS - New
 $324,900Active3 beds 2 baths1,477 sq. ft.
$324,900Active3 beds 2 baths1,477 sq. ft.4600 S Grinnell Ave, Sioux Falls, SD 57106
MLS# 22601004Listed by: EXP REALTY - SF ALLEN TEAM - Open Sun, 2 to 3pmNew
 $350,000Active4 beds 2 baths1,920 sq. ft.
$350,000Active4 beds 2 baths1,920 sq. ft.7125 W Rosemont Ln, Sioux Falls, SD 57106
MLS# 22601005Listed by: KELLER WILLIAMS REALTY SIOUX FALLS - New
 $269,900Active3 beds 2 baths1,590 sq. ft.
$269,900Active3 beds 2 baths1,590 sq. ft.2109 E 1st St, Sioux Falls, SD 57103
MLS# 22601002Listed by: THE EXPERIENCE REAL ESTATE

