5301 E 63rd St, Sioux Falls, SD 57108
Local realty services provided by:Better Homes and Gardens Real Estate Beyond
5301 E 63rd St,Sioux Falls, SD 57108
$489,950
- 3 Beds
- 3 Baths
- 1,463 sq. ft.
- Single family
- Active
Listed by: jacob benedict
Office: berkshire hathaway homeservices midwest realty - sioux falls
MLS#:22504739
Source:SD_RASE
Price summary
- Price:$489,950
- Price per sq. ft.:$334.89
About this home
Welcome to this meticulously crafted ranch-style home, perfectly nestled on a generous corner lot. With a covered deck, concrete patio, and full landscaping, including rock, sod, edging, and a sprinkler system, outdoor living has never been so inviting! Step inside to discover an open-concept floor plan with vaulted ceilings that create an airy, expansive feel. The custom kitchen, featuring Showplace cabinets, offers a perfect blend of functionality and style, opening seamlessly to the dining room. A separate laundry/mudroom with a built-in locker system doubles as a convenient drop zone, keeping your home effortlessly organized. The oversized garage is a game-changer, equipped with water and a drain for added convenience. Inside, the beauty continues with gleaming wood floors that flow throughout the main level, leading you to three spacious bedrooms, all thoughtfully situated on one level. The primary suite is a true retreat, bathed in natural light with a tray ceiling, a large walk-in closet, and a private en suite bathroom for ultimate comfort. The basement is a true equity opportunity with a 3rd bathroom plumbed and shower in place, plus HVAC rough in - finishing for more square footage and two more bedrooms will be a breeze. From the quality finishes to the custom touches and upgrades, this spec home offers everything you’ve been dreaming of and more. Don’t miss your chance to call this exceptional property home! Schedule your showing today and experience the perfect balance of style, comfort, and practicality! Some photos are virtually staged.
Contact an agent
Home facts
- Year built:2024
- Listing ID #:22504739
- Added:237 day(s) ago
- Updated:February 14, 2026 at 03:34 PM
Rooms and interior
- Bedrooms:3
- Total bathrooms:3
- Full bathrooms:1
- Living area:1,463 sq. ft.
Structure and exterior
- Year built:2024
- Building area:1,463 sq. ft.
- Lot area:0.23 Acres
Schools
- High school:Harrisburg HS
- Middle school:Harrisburg East Middle School
- Elementary school:Horizon Elementary
Finances and disclosures
- Price:$489,950
- Price per sq. ft.:$334.89
- Tax amount:$1,262
New listings near 5301 E 63rd St
- New
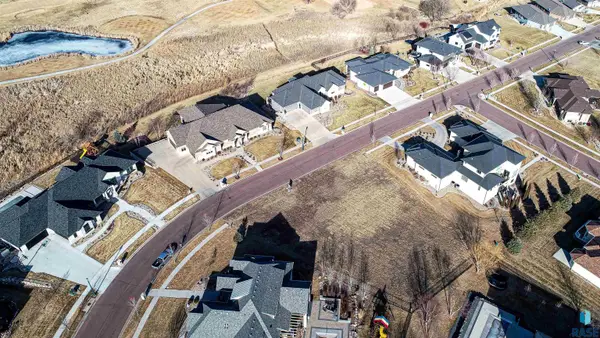 $305,000Active0.46 Acres
$305,000Active0.46 Acres509 E Shadow Creek Ln, Sioux Falls, SD 57108
MLS# 22601020Listed by: HEGG, REALTORS - New
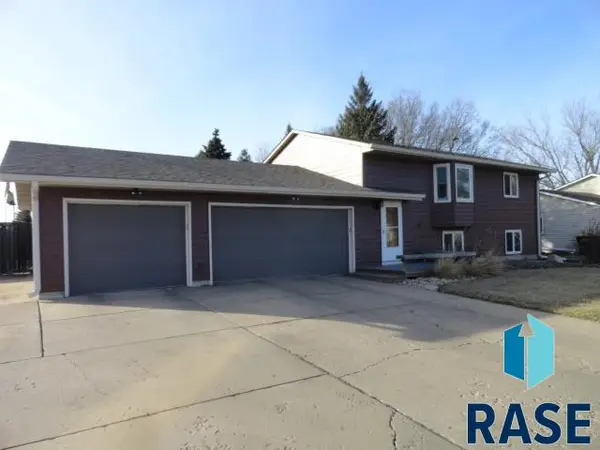 $334,900Active5 beds 2 baths1,754 sq. ft.
$334,900Active5 beds 2 baths1,754 sq. ft.4905 S Holbrook Ave, Sioux Falls, SD 57106
MLS# 22601017Listed by: MERLE MILLER REAL ESTATE - Open Sun, 12 to 1pmNew
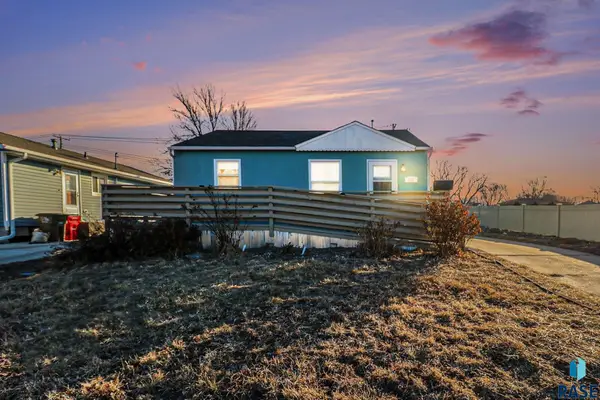 $199,500Active2 beds 1 baths728 sq. ft.
$199,500Active2 beds 1 baths728 sq. ft.412 S Jefferson Ave, Sioux Falls, SD 57104
MLS# 22601013Listed by: HEGG, REALTORS - New
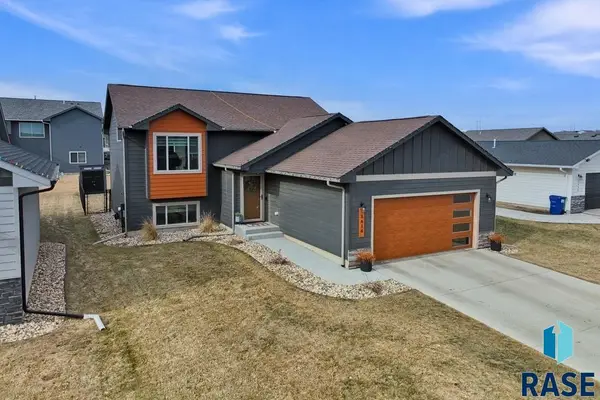 $349,900Active3 beds 2 baths1,782 sq. ft.
$349,900Active3 beds 2 baths1,782 sq. ft.5616 E Brennan Dr, Sioux Falls, SD 57110
MLS# 22601011Listed by: COLDWELL BANKER EMPIRE REALTY - New
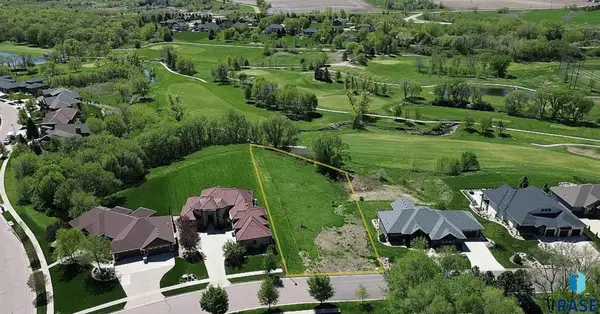 $299,000Active0.78 Acres
$299,000Active0.78 Acres8701 E Torchwood Ln, Sioux Falls, SD 57110
MLS# 22601012Listed by: COLDWELL BANKER EMPIRE REALTY - Open Sun, 11am to 12:30pmNew
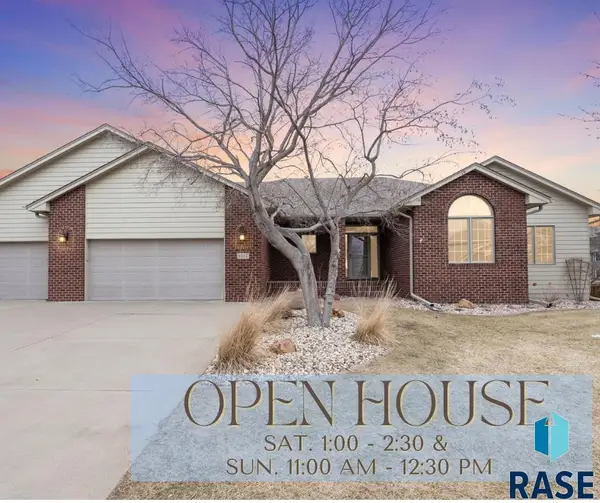 $699,000Active4 beds 3 baths3,429 sq. ft.
$699,000Active4 beds 3 baths3,429 sq. ft.6312 S Limerick Cir, Sioux Falls, SD 57108
MLS# 22601008Listed by: HEGG, REALTORS - Open Sun, 3 to 4:30pmNew
 $369,900Active4 beds 2 baths1,932 sq. ft.
$369,900Active4 beds 2 baths1,932 sq. ft.4409 E 36th St, Sioux Falls, SD 57103
MLS# 22601006Listed by: HEGG, REALTORS - New
 $324,900Active3 beds 2 baths1,477 sq. ft.
$324,900Active3 beds 2 baths1,477 sq. ft.4600 S Grinnell Ave, Sioux Falls, SD 57106
MLS# 22601004Listed by: EXP REALTY - SF ALLEN TEAM - Open Sun, 2 to 3pmNew
 $350,000Active4 beds 2 baths1,920 sq. ft.
$350,000Active4 beds 2 baths1,920 sq. ft.7125 W Rosemont Ln, Sioux Falls, SD 57106
MLS# 22601005Listed by: KELLER WILLIAMS REALTY SIOUX FALLS - New
 $269,900Active3 beds 2 baths1,590 sq. ft.
$269,900Active3 beds 2 baths1,590 sq. ft.2109 E 1st St, Sioux Falls, SD 57103
MLS# 22601002Listed by: THE EXPERIENCE REAL ESTATE

