5312 S Chinook Ave, Sioux Falls, SD 57108
Local realty services provided by:Better Homes and Gardens Real Estate Beyond
5312 S Chinook Ave,Sioux Falls, SD 57108
$519,900
- 4 Beds
- 3 Baths
- 2,528 sq. ft.
- Single family
- Active
Listed by: chelsea link
Office: berkshire hathaway homeservices midwest realty - sioux falls
MLS#:22507516
Source:SD_RASE
Price summary
- Price:$519,900
- Price per sq. ft.:$205.66
About this home
Welcome to this stunning, almost new construction home in a great southeast Sioux Falls neighborhood. This home features a spacious master suite with a walk-in closet and tiled shower. The main floor laundry is convenient to access. You will love the luxurious extras featured in this home, including tray ceilings, granite countertops in the kitchen, and fireplaces in both the living room and lower-level family room. The lower level also includes a wet bar, perfect for entertaining guests. The attention to detail at this price range is evident throughout, with painted custom cabinets featuring undermounted LED lighting, a gas stove with a vented hood, luxury vinyl plank flooring, upgraded carpet and pad, and tile in the bathrooms and laundry room. The home offers large windows and great natural light, creating a bright and inviting space. The garage is equipped with a heater hook-up pre-installed. Don't miss the opportunity to make this gorgeous home your own – schedule a showing today!
Contact an agent
Home facts
- Year built:2021
- Listing ID #:22507516
- Added:536 day(s) ago
- Updated:January 07, 2026 at 03:52 PM
Rooms and interior
- Bedrooms:4
- Total bathrooms:3
- Full bathrooms:2
- Living area:2,528 sq. ft.
Structure and exterior
- Year built:2021
- Building area:2,528 sq. ft.
- Lot area:0.19 Acres
Schools
- High school:Harrisburg HS
- Middle school:Harrisburg East Middle School
- Elementary school:Horizon Elementary
Finances and disclosures
- Price:$519,900
- Price per sq. ft.:$205.66
- Tax amount:$5,106
New listings near 5312 S Chinook Ave
- New
 $309,775Active3 beds 3 baths1,596 sq. ft.
$309,775Active3 beds 3 baths1,596 sq. ft.2702 S Broek Dr, Sioux Falls, SD 57106
MLS# 22600111Listed by: KELLER WILLIAMS REALTY SIOUX FALLS - New
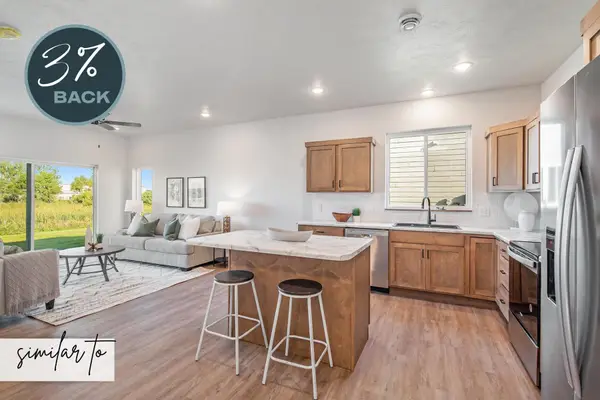 $309,775Active3 beds 3 baths1,596 sq. ft.
$309,775Active3 beds 3 baths1,596 sq. ft.2704 S Broek Dr, Sioux Falls, SD 57106
MLS# 22600112Listed by: KELLER WILLIAMS REALTY SIOUX FALLS - New
 $225,000Active2 beds 2 baths1,420 sq. ft.
$225,000Active2 beds 2 baths1,420 sq. ft.1600 S Southeastern Ave S #202, Sioux Falls, SD 57103
MLS# 22600113Listed by: 605 REAL ESTATE LLC - New
 $311,275Active3 beds 3 baths1,596 sq. ft.
$311,275Active3 beds 3 baths1,596 sq. ft.2706 S Broek Dr, Sioux Falls, SD 57106
MLS# 22600114Listed by: KELLER WILLIAMS REALTY SIOUX FALLS - New
 $1,650,000Active-- beds -- baths7,712 sq. ft.
$1,650,000Active-- beds -- baths7,712 sq. ft.5526 W Liberator Cir, Sioux Falls, SD 57107
MLS# 22600101Listed by: ALPINE RESIDENTIAL - New
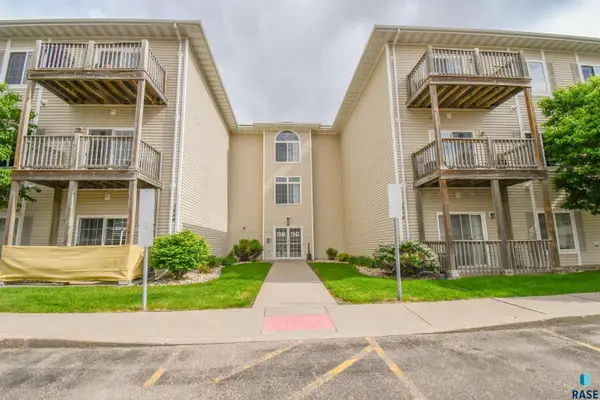 $135,900Active1 beds 1 baths750 sq. ft.
$135,900Active1 beds 1 baths750 sq. ft.7446 S Louise Ave Ave #302, Sioux Falls, SD 57108
MLS# 22600102Listed by: EXP REALTY - New
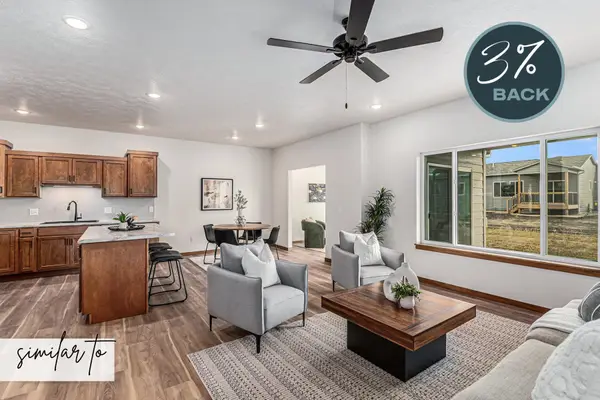 $349,600Active2 beds 2 baths1,380 sq. ft.
$349,600Active2 beds 2 baths1,380 sq. ft.6230 S Tanner Ave, Sioux Falls, SD 57108
MLS# 22600097Listed by: KELLER WILLIAMS REALTY SIOUX FALLS - New
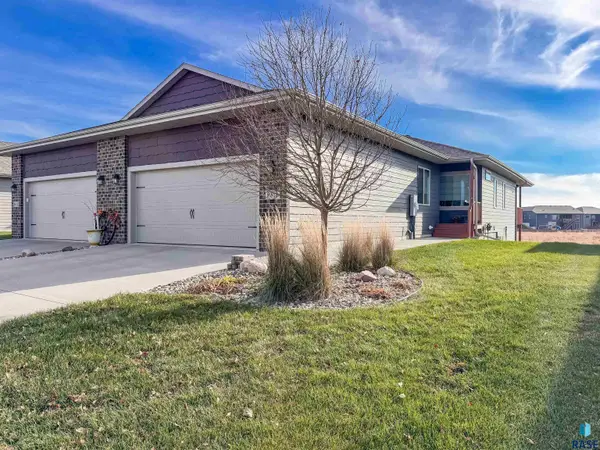 $369,900Active4 beds 3 baths2,126 sq. ft.
$369,900Active4 beds 3 baths2,126 sq. ft.9519 W Broek Dr, Sioux Falls, SD 57106
MLS# 22600098Listed by: ALPINE RESIDENTIAL - New
 $299,900Active3 beds 2 baths1,972 sq. ft.
$299,900Active3 beds 2 baths1,972 sq. ft.1209 E 33rd St, Sioux Falls, SD 57105
MLS# 22600100Listed by: RE/MAX PROFESSIONALS INC - New
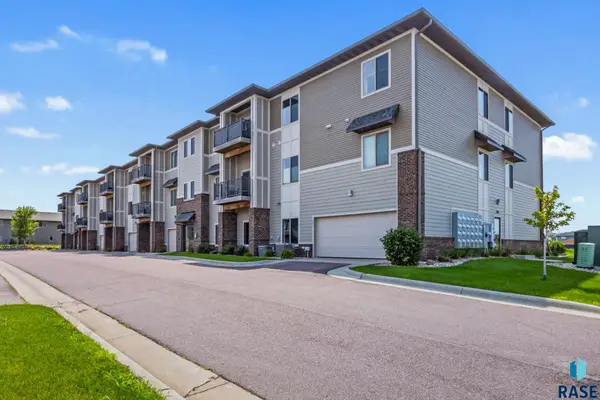 $235,000Active3 beds 2 baths1,268 sq. ft.
$235,000Active3 beds 2 baths1,268 sq. ft.7701 S Townsley Ave #102, Sioux Falls, SD 57108
MLS# 22600096Listed by: GRAND SOTHEBYS INTERNATIONAL REALTY
