5407 S Mumford Ave, Sioux Falls, SD 57108
Local realty services provided by:Better Homes and Gardens Real Estate Beyond
5407 S Mumford Ave,Sioux Falls, SD 57108
$355,000
- 3 Beds
- 2 Baths
- - sq. ft.
- Townhouse
- Sold
Listed by: colleen hellandOFFICE: 605-336-2100
Office: hegg, realtors
MLS#:22507691
Source:SD_RASE
Sorry, we are unable to map this address
Price summary
- Price:$355,000
About this home
OPEN HOUSE 01/04/26 12:00-1:00 NEW PRICE $359,900 Step into this like-new one owner built in 2022 3-bedroom, 2-bathroom twin home, perfectly situated in southeast Sioux Falls. This move-in-ready home is packed with thoughtful upgrades and modern touches. This slab-on-grade home boasts an open-concept layout that seamlessly connects the kitchen, dining, and living areas ideal for both everyday living and entertaining. The kitchen features a spacious island and a breakfast bar, pantry and soft close drawers. The dining area flows effortlessly onto a covered patio and a fully fenced backyard with raised garden beds, landscaping, and an underground sprinkler. Retreat to the primary suite, complete with double sinks, walk-in shower and a generous walk-in closet. Additional highlights include custom window treatments, convenient mudroom/laundry room just steps from the garage finished with select coating. Don’t miss your chance to experience it in person!
Contact an agent
Home facts
- Year built:2022
- Listing ID #:22507691
- Added:141 day(s) ago
- Updated:February 27, 2026 at 05:55 PM
Rooms and interior
- Bedrooms:3
- Total bathrooms:2
- Full bathrooms:2
- Rooms Total:7
Structure and exterior
- Year built:2022
Schools
- High school:Harrisburg HS
- Middle school:Harrisburg East Middle School
- Elementary school:Horizon Elementary
Finances and disclosures
- Price:$355,000
- Tax amount:$5,284
New listings near 5407 S Mumford Ave
- New
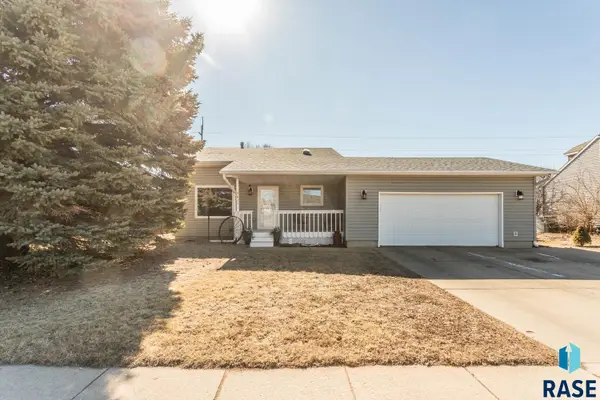 $319,900Active3 beds 2 baths1,480 sq. ft.
$319,900Active3 beds 2 baths1,480 sq. ft.5615 W Dardanella Rd, Sioux Falls, SD 57106
MLS# 22601304Listed by: AMERI/STAR REAL ESTATE, INC. - New
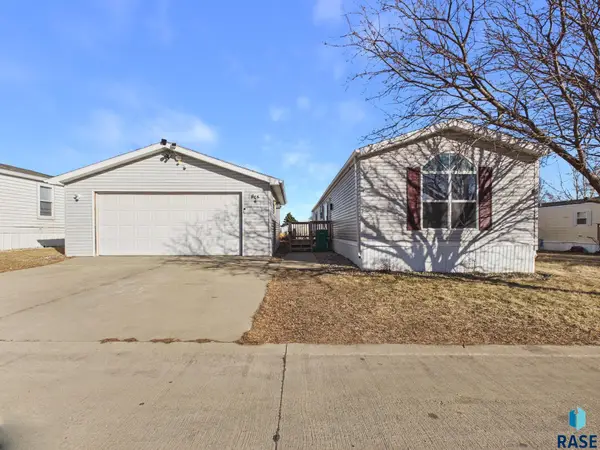 $78,000Active3 beds 2 baths1,216 sq. ft.
$78,000Active3 beds 2 baths1,216 sq. ft.908 N Irene Pl, Sioux Falls, SD 57107
MLS# 22601305Listed by: HEGG, REALTORS - New
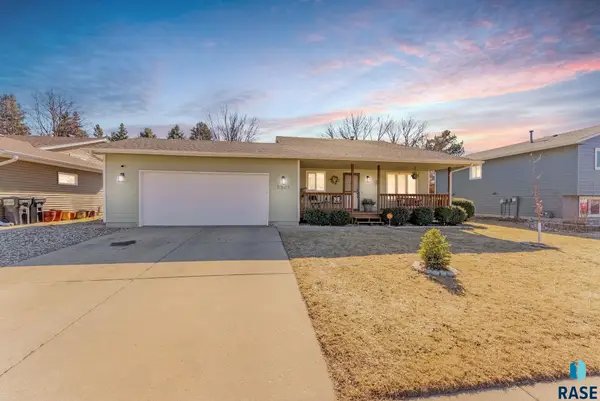 $339,900Active3 beds 2 baths1,898 sq. ft.
$339,900Active3 beds 2 baths1,898 sq. ft.5501 W Clay St, Sioux Falls, SD 57106
MLS# 22601306Listed by: HEGG, REALTORS - New
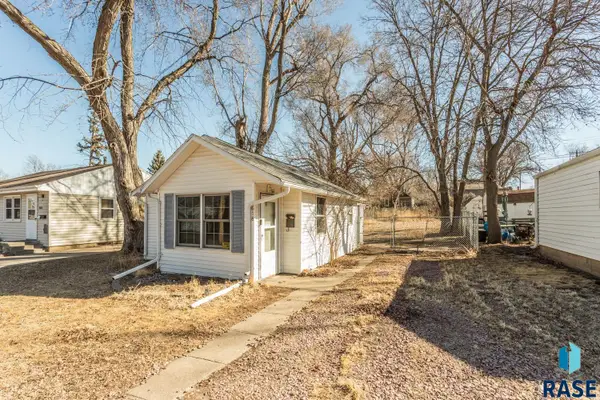 $120,000Active1 beds 1 baths451 sq. ft.
$120,000Active1 beds 1 baths451 sq. ft.618 S Elmwood Ave, Sioux Falls, SD 57104
MLS# 22601307Listed by: FALLS REAL ESTATE - New
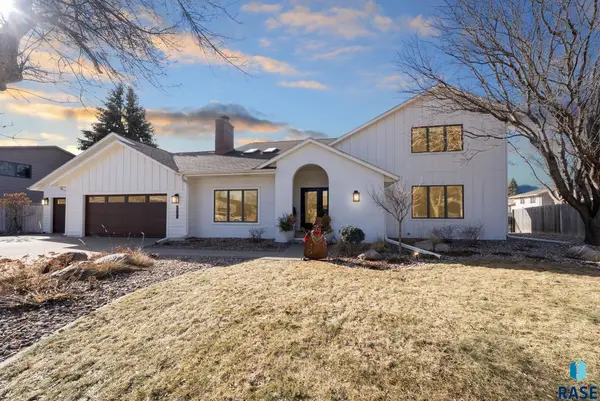 $795,000Active4 beds 4 baths3,526 sq. ft.
$795,000Active4 beds 4 baths3,526 sq. ft.4505 S Southridge Dr, Sioux Falls, SD 57105
MLS# 22601108Listed by: 605 REAL ESTATE LLC - Open Sat, 3 to 4pmNew
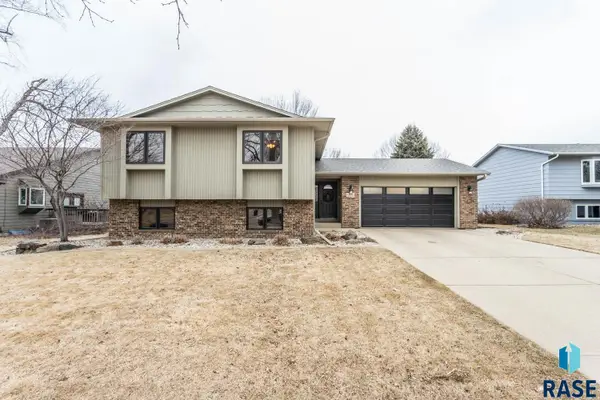 $419,900Active4 beds 3 baths2,324 sq. ft.
$419,900Active4 beds 3 baths2,324 sq. ft.6520 W Westminster Dr, Sioux Falls, SD 57106
MLS# 22601290Listed by: HEGG, REALTORS - New
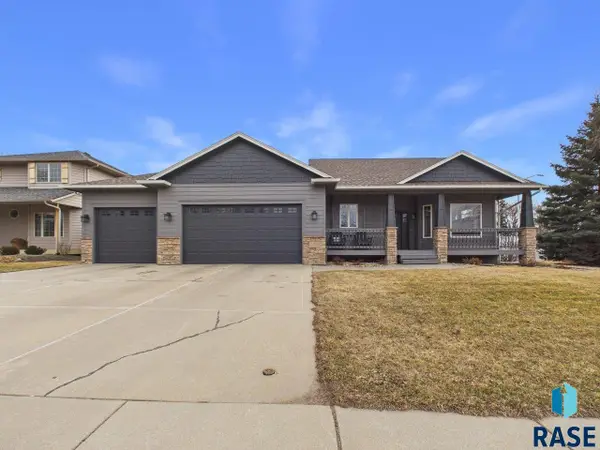 $475,000Active4 beds 3 baths2,138 sq. ft.
$475,000Active4 beds 3 baths2,138 sq. ft.4069 S Tuscany Ct, Sioux Falls, SD 57103
MLS# 22601291Listed by: HEGG, REALTORS - New
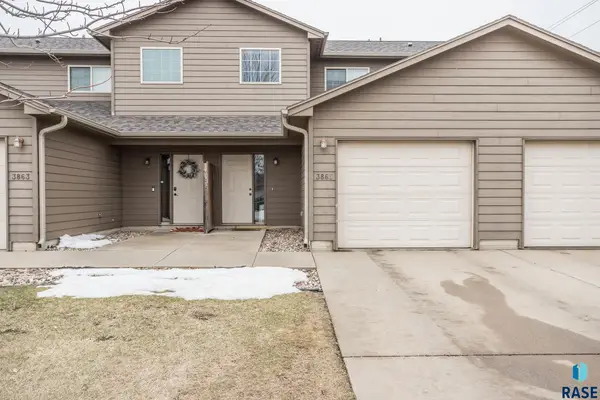 $184,900Active2 beds 1 baths1,218 sq. ft.
$184,900Active2 beds 1 baths1,218 sq. ft.3865 N Galaxy Ln, Sioux Falls, SD 57107
MLS# 22601292Listed by: FALLS REAL ESTATE - Open Sat, 12:30 to 1:30pmNew
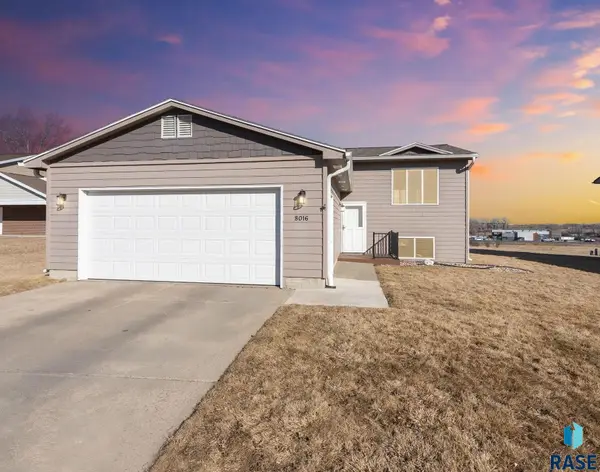 $325,000Active3 beds 2 baths1,488 sq. ft.
$325,000Active3 beds 2 baths1,488 sq. ft.8016 W Browning St, Sioux Falls, SD 57106
MLS# 22601295Listed by: AMERI/STAR REAL ESTATE, INC. - New
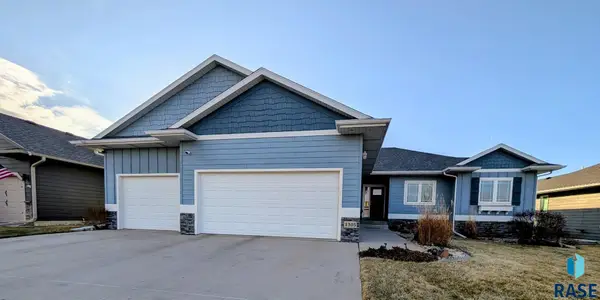 $622,000Active5 beds 3 baths3,132 sq. ft.
$622,000Active5 beds 3 baths3,132 sq. ft.1305 S Gill Ave, Sioux Falls, SD 57106
MLS# 22601296Listed by: RE/MAX PROFESSIONALS INC

