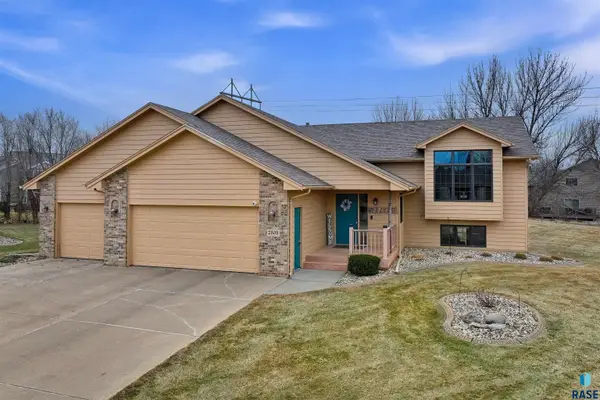5410 W Colonial Ct, Sioux Falls, SD 57107
Local realty services provided by:Better Homes and Gardens Real Estate Beyond
Listed by: ron weber
Office: hegg, realtors
MLS#:22508657
Source:SD_RASE
Price summary
- Price:$484,500
- Price per sq. ft.:$281.03
About this home
Step into Serenity—Glammeier Homes’ thoughtfully designed floor plan that blends elegance, comfort, and everyday functionality. This stunning new construction offers 3 bedrooms, 2 bathrooms, and a spacious 3-stall garage, creating the perfect balance of style and practicality. Inside, you’ll find an inviting open layout enhanced by luxury vinyl plank flooring throughout the main living spaces. The living room features a vaulted shiplap ceiling and a cozy electric fireplace with a custom mantel, adding warmth and character. The kitchen is sure to impress with its quartz countertops, gold accents, black lighting fixtures, and designer touches that make the space shine. Retreat to the primary suite, complete with a fully tiled walk-in shower and a HUGE walk-in closet, a dream for anyone who loves space and organization. Both the kitchen and bathrooms include high-end quartz finishes for a seamless, elevated look. Outside, enjoy peaceful evenings on the large covered patio, perfect for relaxing or entertaining.
Elegant inside and out.
Contact an agent
Home facts
- Year built:2025
- Listing ID #:22508657
- Added:63 day(s) ago
- Updated:January 22, 2026 at 08:36 AM
Rooms and interior
- Bedrooms:3
- Total bathrooms:2
- Full bathrooms:1
- Living area:1,724 sq. ft.
Structure and exterior
- Year built:2025
- Building area:1,724 sq. ft.
- Lot area:0.25 Acres
Schools
- High school:Thomas Jefferson High School
- Middle school:George McGovern MS - Sioux Falls
- Elementary school:Marcella LeBeau - Sioux Falls 49-5
Finances and disclosures
- Price:$484,500
- Price per sq. ft.:$281.03
New listings near 5410 W Colonial Ct
- New
 $219,500Active3 beds 1 baths1,030 sq. ft.
$219,500Active3 beds 1 baths1,030 sq. ft.608 S Highland Ave, Sioux Falls, SD 57103
MLS# 22600422Listed by: COLDWELL BANKER EMPIRE REALTY - Open Sat, 2 to 3pmNew
 $248,500Active4 beds 3 baths1,656 sq. ft.
$248,500Active4 beds 3 baths1,656 sq. ft.1412 E Russell St, Sioux Falls, SD 57103
MLS# 22600421Listed by: KELLER WILLIAMS REALTY SIOUX FALLS - New
 $410,000Active3 beds 3 baths2,110 sq. ft.
$410,000Active3 beds 3 baths2,110 sq. ft.Address Withheld By Seller, Sioux Falls, SD 57108
MLS# 22600419Listed by: HEGG, REALTORS - Open Sat, 1 to 2pmNew
 $437,500Active4 beds 3 baths2,431 sq. ft.
$437,500Active4 beds 3 baths2,431 sq. ft.7805 S Hughes Ave, Sioux Falls, SD 57108
MLS# 22600414Listed by: KELLER WILLIAMS REALTY SIOUX FALLS - New
 $429,900Active3 beds 4 baths2,504 sq. ft.
$429,900Active3 beds 4 baths2,504 sq. ft.4307 S Townpark Pl, Sioux Falls, SD 57105
MLS# 22600415Listed by: HEGG, REALTORS - New
 $289,900Active3 beds 3 baths1,666 sq. ft.
$289,900Active3 beds 3 baths1,666 sq. ft.9238 W Norma Trl, Sioux Falls, SD 57106
MLS# 22600417Listed by: HEGG, REALTORS - Open Sun, 2 to 3pmNew
 $399,000Active4 beds 3 baths2,169 sq. ft.
$399,000Active4 beds 3 baths2,169 sq. ft.2305 Potomac Cir, Sioux Falls, SD 57106
MLS# 22600418Listed by: KELLER WILLIAMS REALTY SIOUX FALLS - New
 $4,490,000Active6 beds 7 baths7,465 sq. ft.
$4,490,000Active6 beds 7 baths7,465 sq. ft.1617 S Scarlet Oak Pl, Sioux Falls, SD 57110
MLS# 22600411Listed by: AMY STOCKBERGER REAL ESTATE - New
 $409,900Active4 beds 3 baths2,002 sq. ft.
$409,900Active4 beds 3 baths2,002 sq. ft.2024 S Shaw Ave, Sioux Falls, SD 57106
MLS# 22600413Listed by: BERKSHIRE HATHAWAY HOMESERVICES MIDWEST REALTY - SIOUX FALLS - Open Sun, 1 to 2pmNew
 $415,000Active4 beds 3 baths2,210 sq. ft.
$415,000Active4 beds 3 baths2,210 sq. ft.5612 W Holbrook Cir, Sioux Falls, SD 57107
MLS# 22600410Listed by: BRIDGES REAL ESTATE
