5508 S Sirocco Ave, Sioux Falls, SD 57108
Local realty services provided by:Better Homes and Gardens Real Estate Beyond
Listed by:jacob benedict
Office:berkshire hathaway homeservices midwest realty - sioux falls
MLS#:22506883
Source:SD_RASE
Price summary
- Price:$475,000
- Price per sq. ft.:$178.84
About this home
This beautifully maintained, move-in ready residence offers the perfect blend of classic quality and modern comfort. Nestled in a highly sought-after Southeast location, this home boasts curb appeal, timeless finishes, and thoughtful upgrades that make everyday living both elegant and effortless. Step inside and be immediately greeted by gleaming wood floors and expansive windows that flood the open-concept main level with natural light. The heart of the home is anchored by a cozy gas fireplace, creating an inviting space to relax or entertain. The adjoining dining area flows seamlessly into the kitchen, where granite countertops, a sleek tile backsplash, and ample cabinetry provide both beauty and function. With three spacious bedrooms on the main floor, there’s room for everyone. The private primary suite is ideally positioned on its own corner of the home and features a large walk-in closet and an ensuite bathroom complete with a double-sink vanity and linen closet. The functionality continues with a well-appointed laundry room that includes a drop zone, bench seating, and additional storage—making organization a breeze. Just off the main living space, sliding glass doors lead to a covered deck, perfect for morning coffee or evening gatherings. Stairs lead down to a fully fenced backyard oasis, complete with rock and edging, an irrigation system, and raised garden beds—ideal for growing your favorite herbs, flowers, or vegetables. The oversized garage is a standout feature with its built-in water access, floor drain, and heater—ready to accommodate hobbies, storage, or a comfortable workspace year-round. Downstairs, the bright and spacious basement provides an expansive double living area that can serve as a media room, game room, or additional retreat. Two more generously sized bedrooms and a full bathroom create a perfect setup for guests, family, friends or multi-generational living. A large mechanical/storage room adds even more flexibility for your needs. This home is a rare opportunity to own a thoughtfully designed property with traditional craftsmanship and modern amenities in one of the area's most coveted neighborhoods. From the peaceful backyard retreat to the high-end interior touches, this residence checks all the boxes.
Contact an agent
Home facts
- Year built:2014
- Listing ID #:22506883
- Added:1 day(s) ago
- Updated:September 05, 2025 at 08:03 PM
Rooms and interior
- Bedrooms:5
- Total bathrooms:3
- Full bathrooms:1
- Living area:2,656 sq. ft.
Heating and cooling
- Cooling:One Central Air Unit
- Heating:Central Natural Gas
Structure and exterior
- Roof:Shingle Composition
- Year built:2014
- Building area:2,656 sq. ft.
- Lot area:0.2 Acres
Schools
- High school:Harrisburg HS
- Middle school:Harrisburg East Middle School
- Elementary school:Horizon Elementary
Utilities
- Water:City Water
- Sewer:City Sewer
Finances and disclosures
- Price:$475,000
- Price per sq. ft.:$178.84
- Tax amount:$6,663
New listings near 5508 S Sirocco Ave
- New
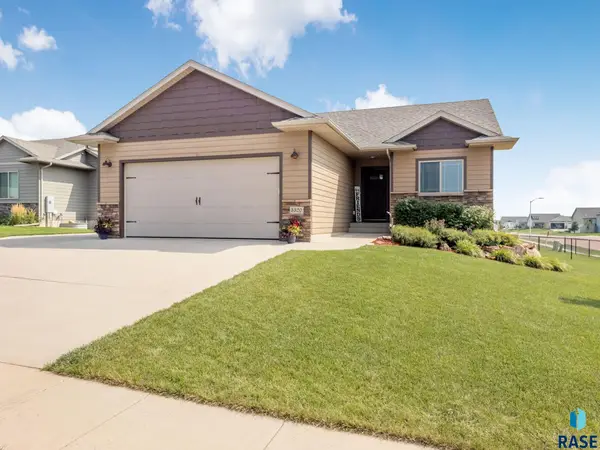 $425,000Active4 beds 3 baths2,093 sq. ft.
$425,000Active4 beds 3 baths2,093 sq. ft.5320 S Breezeway Ave, Sioux Falls, SD 57108
MLS# 22506888Listed by: AMERI/STAR REAL ESTATE, INC. - New
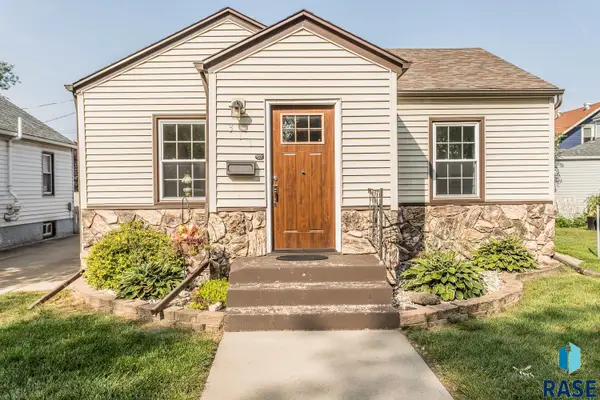 $245,000Active3 beds 1 baths1,504 sq. ft.
$245,000Active3 beds 1 baths1,504 sq. ft.311 N Highland Ave, Sioux Falls, SD 57103
MLS# 22506889Listed by: KELLER WILLIAMS REALTY SIOUX FALLS - New
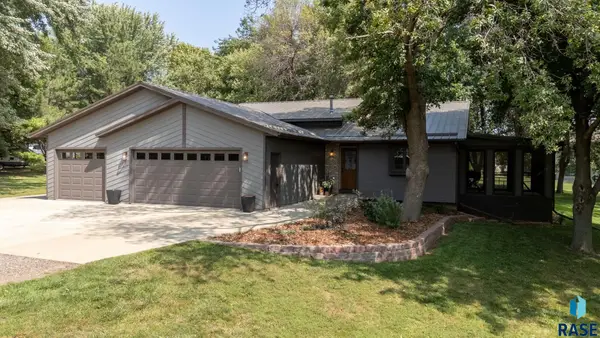 $514,900Active4 beds 2 baths1,975 sq. ft.
$514,900Active4 beds 2 baths1,975 sq. ft.47226 S Rhonda Ave, Sioux Falls, SD 57108
MLS# 22506890Listed by: AMY STOCKBERGER REAL ESTATE - New
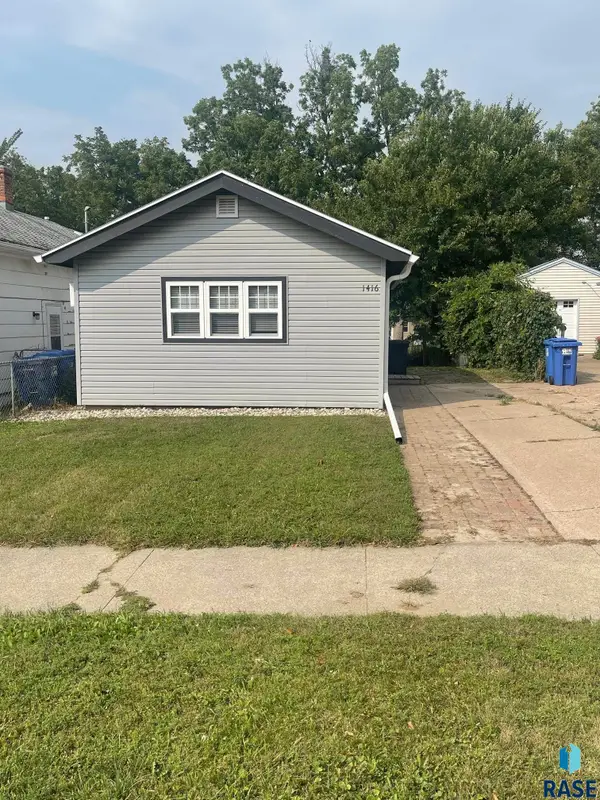 $130,000Active1 beds 1 baths512 sq. ft.
$130,000Active1 beds 1 baths512 sq. ft.1416 E 4th St, Sioux Falls, SD 57103-0912
MLS# 22506885Listed by: AMERI/STAR REAL ESTATE, INC. - New
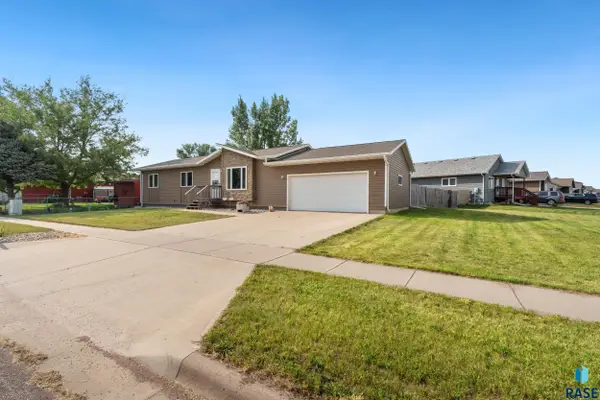 $295,000Active3 beds 2 baths2,322 sq. ft.
$295,000Active3 beds 2 baths2,322 sq. ft.5000 W Bent Grass St, Sioux Falls, SD 57107
MLS# 22506886Listed by: BERKSHIRE HATHAWAY HOMESERVICES MIDWEST REALTY - SIOUX FALLS - Open Sat, 12 to 1pmNew
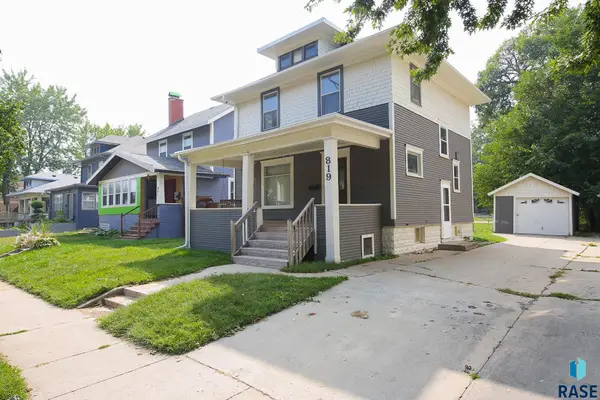 $229,900Active4 beds 1 baths1,392 sq. ft.
$229,900Active4 beds 1 baths1,392 sq. ft.819 Summit Ave, Sioux Falls, SD 57104
MLS# 22506878Listed by: HEGG, REALTORS - New
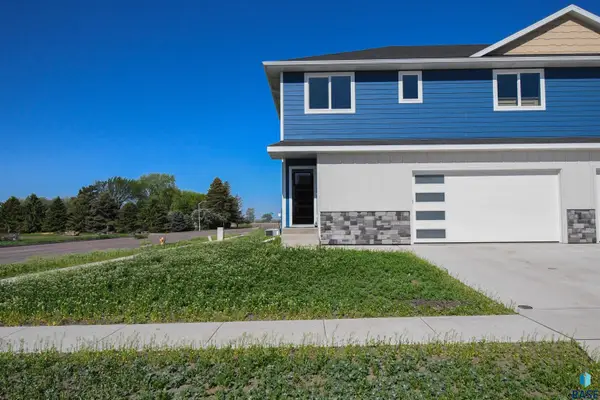 $299,900Active4 beds 3 baths1,630 sq. ft.
$299,900Active4 beds 3 baths1,630 sq. ft.3900 S Caballo Ct, Sioux Falls, SD 57106
MLS# 22506879Listed by: THE EXPERIENCE REAL ESTATE - New
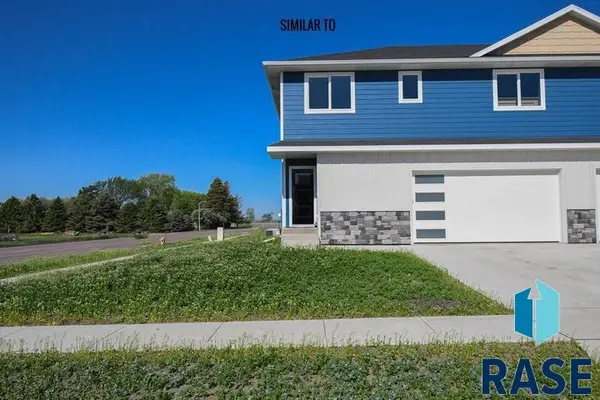 $299,900Active4 beds 3 baths1,630 sq. ft.
$299,900Active4 beds 3 baths1,630 sq. ft.3902 S Caballo Ct, Sioux Falls, SD 57106
MLS# 22506881Listed by: THE EXPERIENCE REAL ESTATE - New
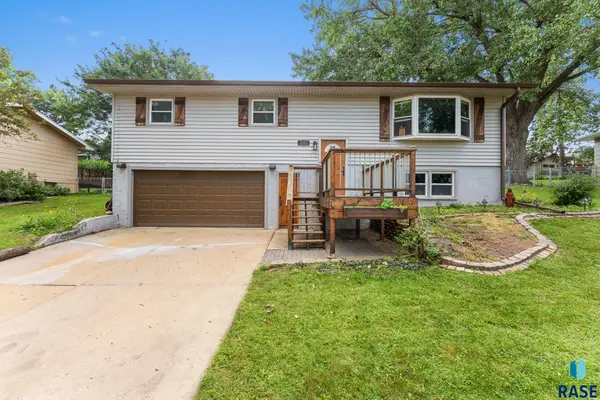 $325,000Active3 beds 2 baths2,152 sq. ft.
$325,000Active3 beds 2 baths2,152 sq. ft.3009 S Williams Ave, Sioux Falls, SD 57105
MLS# 22506873Listed by: BERKSHIRE HATHAWAY HOMESERVICES MIDWEST REALTY - SIOUX FALLS
