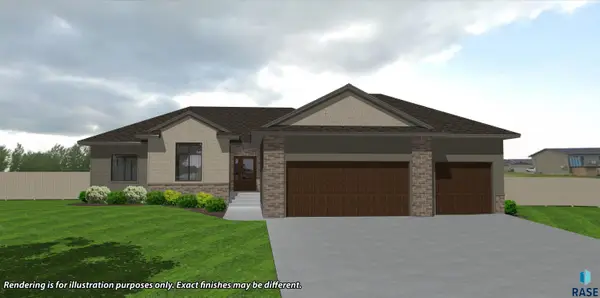5512 E 64th St, Sioux Falls, SD 57108
Local realty services provided by:Better Homes and Gardens Real Estate Beyond
5512 E 64th St,Sioux Falls, SD 57108
$479,990
- 3 Beds
- 2 Baths
- 1,446 sq. ft.
- Single family
- Active
Listed by: jacob benedict
Office: berkshire hathaway homeservices midwest realty - sioux falls
MLS#:22506956
Source:SD_RASE
Price summary
- Price:$479,990
- Price per sq. ft.:$331.94
About this home
Welcome to this stunning modern home, where style and functionality come together! The main floor boasts 3 spacious bedrooms, highlighted by contemporary dark flooring and trim that add a sophisticated touch throughout. The open-concept living area features a cozy fireplace as its centerpiece, surrounded by abundant windows that fill the space with natural light. Conveniently located off the garage, the mudroom offers ample storage, a built-in drop zone and bench to keep your home organized. The primary suite is a luxurious retreat with architectural ceilings for a custom touch, a tiled walk-in shower, and a double vanity. Outdoor living is a dream with a covered deck, a patio perfect for entertaining, and a beautifully landscaped yard complete with irrigation, sod, and rock edging. The oversized garage is insulated and equipped with water and a drain for added convenience.
Looking for extra space? Build equity by finishing the basement or have it completed prior to closing—contact us for more details. Don’t miss this opportunity to make this extraordinary home yours!
Contact an agent
Home facts
- Year built:2025
- Listing ID #:22506956
- Added:339 day(s) ago
- Updated:December 28, 2025 at 03:24 PM
Rooms and interior
- Bedrooms:3
- Total bathrooms:2
- Full bathrooms:1
- Living area:1,446 sq. ft.
Structure and exterior
- Year built:2025
- Building area:1,446 sq. ft.
- Lot area:0.24 Acres
Schools
- High school:Harrisburg HS
- Middle school:Harrisburg East Middle School
- Elementary school:Horizon Elementary
Finances and disclosures
- Price:$479,990
- Price per sq. ft.:$331.94
- Tax amount:$1,262
New listings near 5512 E 64th St
- New
 $439,900Active4 beds 3 baths2,186 sq. ft.
$439,900Active4 beds 3 baths2,186 sq. ft.4024 S Appollonia Ct, Sioux Falls, SD 57110
MLS# 22509206Listed by: KELLER WILLIAMS REALTY SIOUX FALLS - New
 $189,900Active2 beds 1 baths1,218 sq. ft.
$189,900Active2 beds 1 baths1,218 sq. ft.3865 N Galaxy Ln, Sioux Falls, SD 57107
MLS# 22509204Listed by: FALLS REAL ESTATE - New
 $225,000Active-- beds -- baths1,870 sq. ft.
$225,000Active-- beds -- baths1,870 sq. ft.608 N Walts Ave, Sioux Falls, SD 57104
MLS# 22509198Listed by: ALPINE RESIDENTIAL - New
 $219,900Active2 beds 2 baths1,216 sq. ft.
$219,900Active2 beds 2 baths1,216 sq. ft.1213 N Pekin Pl, Sioux Falls, SD 57107
MLS# 22509192Listed by: BETTER HOMES AND GARDENS REAL ESTATE BEYOND - New
 $195,999Active2 beds 1 baths885 sq. ft.
$195,999Active2 beds 1 baths885 sq. ft.201 N Chicago Ave, Sioux Falls, SD 57103
MLS# 22509190Listed by: HEGG, REALTORS - New
 $649,900Active5 beds 3 baths2,892 sq. ft.
$649,900Active5 beds 3 baths2,892 sq. ft.2305 S Red Oak Ave, Sioux Falls, SD 57110
MLS# 22509191Listed by: KELLER WILLIAMS REALTY SIOUX FALLS  $310,000Pending4 beds 3 baths1,821 sq. ft.
$310,000Pending4 beds 3 baths1,821 sq. ft.4205 S Southeastern Ave, Sioux Falls, SD 57103
MLS# 22509189Listed by: HEGG, REALTORS- New
 $254,900Active3 beds 1 baths1,427 sq. ft.
$254,900Active3 beds 1 baths1,427 sq. ft.1005 S Tabbert Cir, Sioux Falls, SD 57103
MLS# 22509183Listed by: HEGG, REALTORS - New
 $865,000Active5 beds 4 baths3,600 sq. ft.
$865,000Active5 beds 4 baths3,600 sq. ft.7400 E Shadow Pine Cir, Sioux Falls, SD 57110
MLS# 22509177Listed by: EXP REALTY - SIOUX FALLS - New
 $624,850Active3 beds 3 baths1,743 sq. ft.
$624,850Active3 beds 3 baths1,743 sq. ft.2805 S Dunraven Ave, Sioux Falls, SD 57110
MLS# 22509175Listed by: RONNING REALTY
