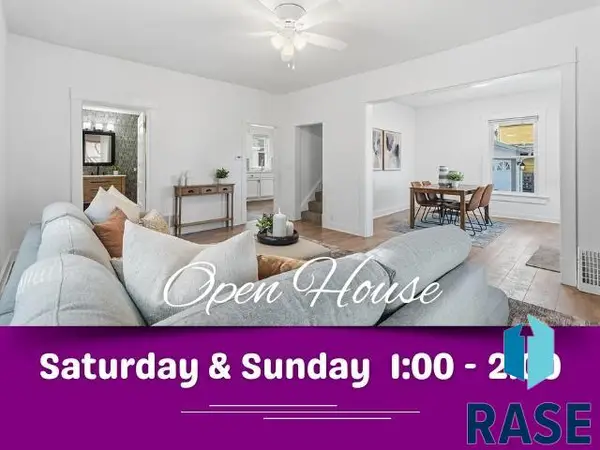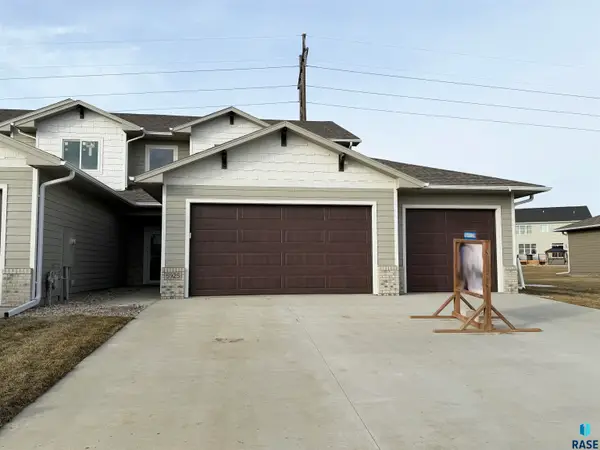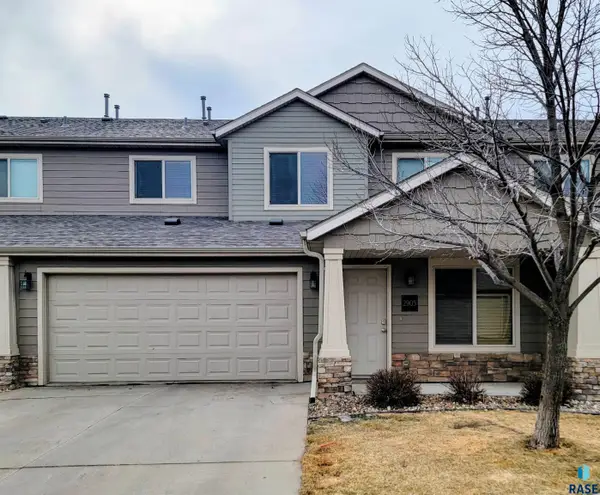5601 W 45th St, Sioux Falls, SD 57106
Local realty services provided by:Better Homes and Gardens Real Estate Beyond
5601 W 45th St,Sioux Falls, SD 57106
$270,000
- 3 Beds
- 2 Baths
- 1,830 sq. ft.
- Single family
- Pending
Listed by: sam hahn
Office: exp realty
MLS#:22508610
Source:SD_RASE
Price summary
- Price:$270,000
- Price per sq. ft.:$147.54
About this home
.Discover this beautifully maintained home located in one of the Westside’s most sought-after neighborhoods. Offering three comfortable bedrooms all on the main level, this residence is designed for convenience, functionality, and everyday comfort. The heart of the home is the updated kitchen, showcasing custom-built cabinets, a sleek tile backsplash, ample counter space, and an efficient layout perfect for cooking and hosting.
The main living areas provide a warm and inviting atmosphere with excellent natural light and a seamless flow from room to room—ideal for both relaxing evenings and entertaining guests. Each bedroom offers versatility and a layout that supports both privacy and connection throughout the home.
The lower level expands the living space even further, featuring a large family room perfect for movie nights or gatherings, a dedicated office ideal for remote work or study, and a fully finished future bedroom that is ready for use—requiring only the installation of a legal egress window to meet code. An additional bathroom completes the lower level for convenience and flexibility.
Step outside to a truly impressive, oversized backyard that provides endless possibilities. Whether you envision outdoor dining, gardening, a play area, or future expansion, this yard has the space to accommodate it all. Mature landscaping and abundant room make it one of the standout features of the property.
Situated in a desirable, well-established community close to parks, schools, shopping, and commuter routes, this home delivers the perfect blend of comfort, convenience, and potential. With its upgraded kitchen, thoughtful layout, finished lower level, and exceptional outdoor space, this Westside gem is ready to welcome its next owner.
Seller is related to Agent.
Contact an agent
Home facts
- Year built:1971
- Listing ID #:22508610
- Added:89 day(s) ago
- Updated:February 10, 2026 at 08:18 AM
Rooms and interior
- Bedrooms:3
- Total bathrooms:2
- Full bathrooms:1
- Living area:1,830 sq. ft.
Structure and exterior
- Year built:1971
- Building area:1,830 sq. ft.
- Lot area:0.31 Acres
Schools
- High school:Roosevelt HS
- Middle school:Memorial MS
- Elementary school:Oscar Howe ES
Finances and disclosures
- Price:$270,000
- Price per sq. ft.:$147.54
- Tax amount:$3,093
New listings near 5601 W 45th St
- New
 $423,615Active3 beds 2 baths1,287 sq. ft.
$423,615Active3 beds 2 baths1,287 sq. ft.9209 W Counsel St, Sioux Falls, SD 57106
MLS# 22600916Listed by: KELLER WILLIAMS REALTY SIOUX FALLS - New
 $409,900Active4 beds 3 baths2,424 sq. ft.
$409,900Active4 beds 3 baths2,424 sq. ft.2305 S Roosevelt Ave, Sioux Falls, SD 57106
MLS# 22600910Listed by: EKHOLM TEAM REAL ESTATE - New
 $314,000Active3 beds 2 baths1,595 sq. ft.
$314,000Active3 beds 2 baths1,595 sq. ft.6612 W Bonnie Ct, Sioux Falls, SD 57106
MLS# 22600911Listed by: AMY STOCKBERGER REAL ESTATE  $225,000Pending2 beds 1 baths960 sq. ft.
$225,000Pending2 beds 1 baths960 sq. ft.2801 Hawthorne Ave, Sioux Falls, SD 57105
MLS# 22600901Listed by: KELLER WILLIAMS REALTY SIOUX FALLS- New
 $324,900Active3 beds 2 baths1,781 sq. ft.
$324,900Active3 beds 2 baths1,781 sq. ft.6600 W 67th St, Sioux Falls, SD 57106
MLS# 22600765Listed by: HEGG, REALTORS - Open Sat, 12:30 to 2pmNew
 $289,500Active3 beds 3 baths1,657 sq. ft.
$289,500Active3 beds 3 baths1,657 sq. ft.9062 W Ark Pl, Sioux Falls, SD 57106
MLS# 22600907Listed by: EXP REALTY - Open Sat, 1 to 2pmNew
 $299,000Active4 beds 2 baths1,566 sq. ft.
$299,000Active4 beds 2 baths1,566 sq. ft.311 E 18th St, Sioux Falls, SD 57105
MLS# 22600900Listed by: REAL BROKER LLC - New
 $135,000Active2 beds 1 baths792 sq. ft.
$135,000Active2 beds 1 baths792 sq. ft.3604 S Gateway Blvd #201, Sioux Falls, SD 57106
MLS# 22600899Listed by: APPLAUSE REAL ESTATE - New
 $424,900Active3 beds 3 baths1,852 sq. ft.
$424,900Active3 beds 3 baths1,852 sq. ft.5925 S Spirea Ave, Sioux Falls, SD 57108
MLS# 22600896Listed by: RONNING REALTY - New
 $245,000Active2 beds 2 baths1,345 sq. ft.
$245,000Active2 beds 2 baths1,345 sq. ft.2905 E Indigo Pl, Sioux Falls, SD 57108
MLS# 22600893Listed by: RE/MAX PROFESSIONALS INC

