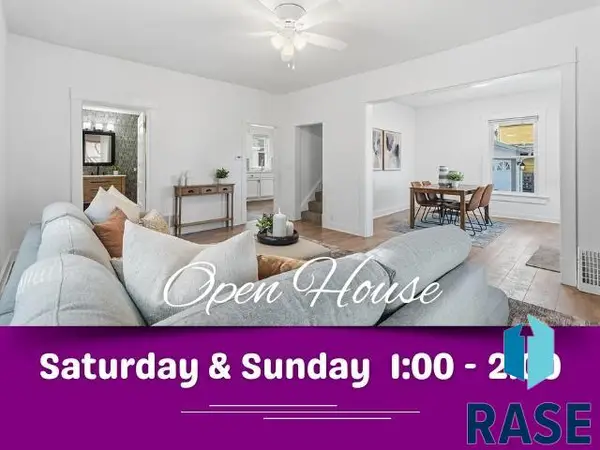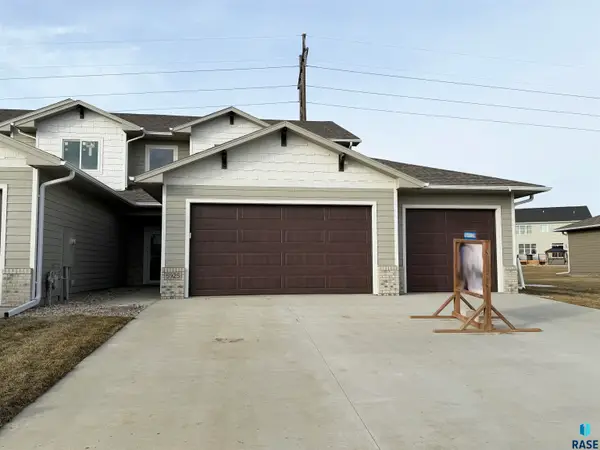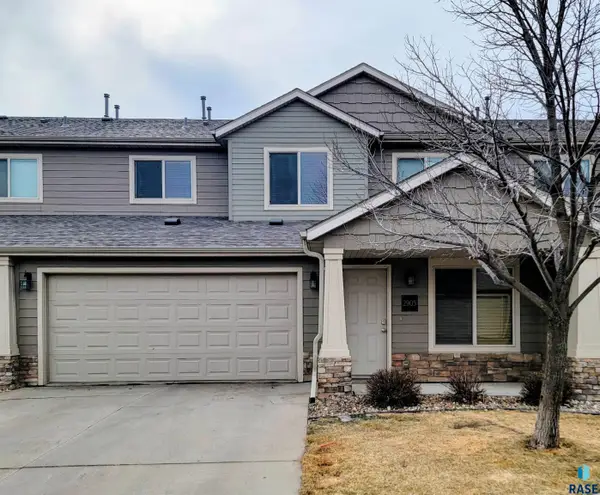5601 W Oakcrest Dr, Sioux Falls, SD 57107
Local realty services provided by:Better Homes and Gardens Real Estate Beyond
5601 W Oakcrest Dr,Sioux Falls, SD 57107
$339,900
- 4 Beds
- 2 Baths
- 1,758 sq. ft.
- Single family
- Active
Upcoming open houses
- Sat, Feb 1411:00 am - 12:30 pm
Listed by: sharese ihnenOFFICE: 605-336-2100
Office: hegg, realtors
MLS#:22600528
Source:SD_RASE
Price summary
- Price:$339,900
- Price per sq. ft.:$193.34
About this home
Fall in love with this home that is BRIGHT, spacious, HOME SWEET HOME! The open foyers has natural light, a full closet and spacious decor shelve to make your own! New LVP flows throughout the main floor! Natural light spills in all of the windows to brighten up the spaces! A main floor vaulted ceiling sets the tone for the overall space! A generous eat in kitchen allows seating at the breakfast bar or in the airy dining room! The main floor is complete with a primary bedroom with WALK IN CLOSET plus an additional nicely appointed second bedroom. You will be WOW'D as soon as you see the amazing family room that is HUGE! Room for your sectional, game table and entertainment system! 2 additional bedrooms round out the space! Do not overlook the finished storage under the stairs or the laundry room! Outside you can enjoy evenings on the deck or drinks under the pergola on the paver patio! A FENCED IN YARD is the bow that ties up this perfect package!
Contact an agent
Home facts
- Year built:2006
- Listing ID #:22600528
- Added:184 day(s) ago
- Updated:February 11, 2026 at 07:16 PM
Rooms and interior
- Bedrooms:4
- Total bathrooms:2
- Full bathrooms:2
- Living area:1,758 sq. ft.
Structure and exterior
- Year built:2006
- Building area:1,758 sq. ft.
- Lot area:0.15 Acres
Schools
- High school:Thomas Jefferson High School
- Middle school:George McGovern MS - Sioux Falls
- Elementary school:Marcella LeBeau - Sioux Falls 49-5
Finances and disclosures
- Price:$339,900
- Price per sq. ft.:$193.34
- Tax amount:$3,760
New listings near 5601 W Oakcrest Dr
- New
 $423,615Active3 beds 2 baths1,287 sq. ft.
$423,615Active3 beds 2 baths1,287 sq. ft.9209 W Counsel St, Sioux Falls, SD 57106
MLS# 22600916Listed by: KELLER WILLIAMS REALTY SIOUX FALLS - New
 $409,900Active4 beds 3 baths2,424 sq. ft.
$409,900Active4 beds 3 baths2,424 sq. ft.2305 S Roosevelt Ave, Sioux Falls, SD 57106
MLS# 22600910Listed by: EKHOLM TEAM REAL ESTATE - New
 $314,000Active3 beds 2 baths1,595 sq. ft.
$314,000Active3 beds 2 baths1,595 sq. ft.6612 W Bonnie Ct, Sioux Falls, SD 57106
MLS# 22600911Listed by: AMY STOCKBERGER REAL ESTATE  $225,000Pending2 beds 1 baths960 sq. ft.
$225,000Pending2 beds 1 baths960 sq. ft.2801 Hawthorne Ave, Sioux Falls, SD 57105
MLS# 22600901Listed by: KELLER WILLIAMS REALTY SIOUX FALLS- New
 $324,900Active3 beds 2 baths1,781 sq. ft.
$324,900Active3 beds 2 baths1,781 sq. ft.6600 W 67th St, Sioux Falls, SD 57106
MLS# 22600765Listed by: HEGG, REALTORS - Open Sat, 12:30 to 2pmNew
 $289,500Active3 beds 3 baths1,657 sq. ft.
$289,500Active3 beds 3 baths1,657 sq. ft.9062 W Ark Pl, Sioux Falls, SD 57106
MLS# 22600907Listed by: EXP REALTY - Open Sat, 1 to 2pmNew
 $299,000Active4 beds 2 baths1,566 sq. ft.
$299,000Active4 beds 2 baths1,566 sq. ft.311 E 18th St, Sioux Falls, SD 57105
MLS# 22600900Listed by: REAL BROKER LLC - New
 $135,000Active2 beds 1 baths792 sq. ft.
$135,000Active2 beds 1 baths792 sq. ft.3604 S Gateway Blvd #201, Sioux Falls, SD 57106
MLS# 22600899Listed by: APPLAUSE REAL ESTATE - New
 $424,900Active3 beds 3 baths1,852 sq. ft.
$424,900Active3 beds 3 baths1,852 sq. ft.5925 S Spirea Ave, Sioux Falls, SD 57108
MLS# 22600896Listed by: RONNING REALTY - New
 $245,000Active2 beds 2 baths1,345 sq. ft.
$245,000Active2 beds 2 baths1,345 sq. ft.2905 E Indigo Pl, Sioux Falls, SD 57108
MLS# 22600893Listed by: RE/MAX PROFESSIONALS INC

