5713 E Marley Pl, Sioux Falls, SD 57108
Local realty services provided by:Better Homes and Gardens Real Estate Beyond
5713 E Marley Pl,Sioux Falls, SD 57108
$359,500
- 4 Beds
- 3 Baths
- 1,931 sq. ft.
- Townhouse
- Active
Listed by:brady hyde
Office:keller williams realty sioux falls
MLS#:22506925
Source:SD_RASE
Price summary
- Price:$359,500
- Price per sq. ft.:$186.17
- Monthly HOA dues:$115
About this home
No backyard neighbors!! This popular plan offers an impressive 4 bed, 3 bath, and 1931 sq ft. As you enter the foyer you will find a guest bedroom, bathroom, and laundry room. Make your way farther into the main level to find the kitchen, dining, and living room. Living room has 18ft ceilings open to the loft above. Master suite includes a walk-in closet and shower. As you head to the second level you will find a spacious loft that can be used as a second living room, as well as 2 additional bedrooms and a bathroom. Quality construction from Empire Homes includes custom cabinets, solid core doors, luxury vinyl tile floors, 9ft ceilings, tile backsplash. Whirlpool appliance package and landscaping include HOA includes: snow, lawn & garbage for $115/month. Directions:57th & Sycamore, E to Rateliff, S on Rateliff W on Teskey Pictures are similar Listing agent is officer/owner of Empire Homes Estimate completion end of May
Contact an agent
Home facts
- Year built:2026
- Listing ID #:22506925
- Added:1 day(s) ago
- Updated:September 08, 2025 at 08:53 PM
Rooms and interior
- Bedrooms:4
- Total bathrooms:3
- Full bathrooms:3
- Living area:1,931 sq. ft.
Heating and cooling
- Cooling:One Central Air Unit
- Heating:Central Natural Gas
Structure and exterior
- Roof:Shingle Composition
- Year built:2026
- Building area:1,931 sq. ft.
Schools
- High school:Harrisburg HS
- Middle school:Harrisburg East Middle School
- Elementary school:Horizon Elementary
Utilities
- Water:City Water
- Sewer:City Sewer
Finances and disclosures
- Price:$359,500
- Price per sq. ft.:$186.17
New listings near 5713 E Marley Pl
- New
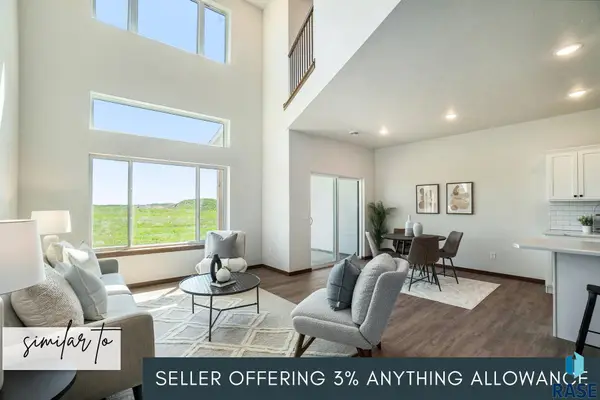 $359,500Active4 beds 3 baths1,931 sq. ft.
$359,500Active4 beds 3 baths1,931 sq. ft.5719 E Marley Pl, Sioux Falls, SD 57108
MLS# 22506927Listed by: KELLER WILLIAMS REALTY SIOUX FALLS - New
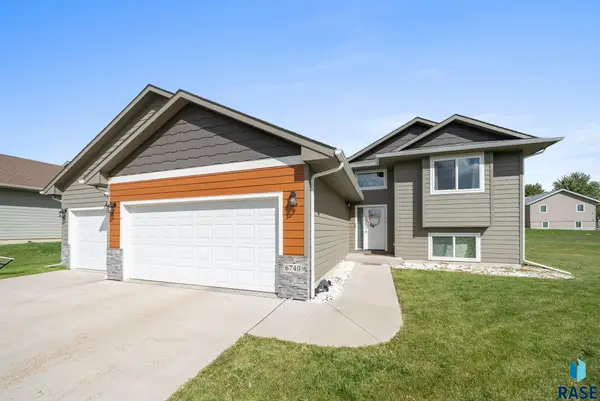 $365,000Active2 beds 2 baths1,038 sq. ft.
$365,000Active2 beds 2 baths1,038 sq. ft.6740 W Viola Ct, Sioux Falls, SD 57107
MLS# 22506929Listed by: KELLER WILLIAMS REALTY SIOUX FALLS - New
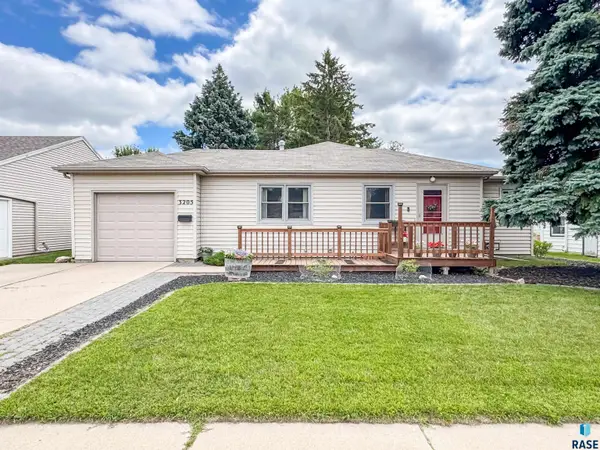 $299,900Active3 beds 1 baths1,880 sq. ft.
$299,900Active3 beds 1 baths1,880 sq. ft.3205 E 18th St, Sioux Falls, SD 57103
MLS# 22506930Listed by: ALPINE RESIDENTIAL - New
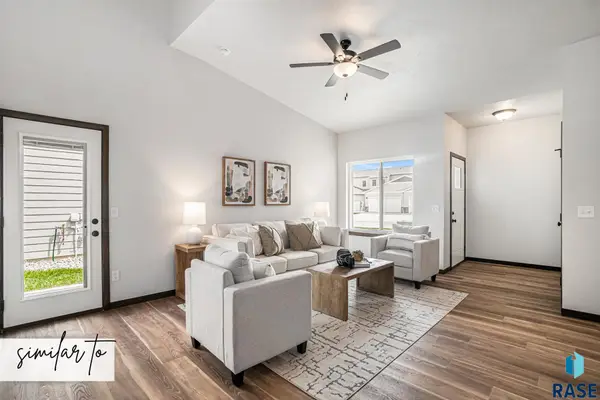 $314,200Active3 beds 3 baths1,646 sq. ft.
$314,200Active3 beds 3 baths1,646 sq. ft.3400 S Jerome Pl, Sioux Falls, SD 57106
MLS# 22506931Listed by: KELLER WILLIAMS REALTY SIOUX FALLS - New
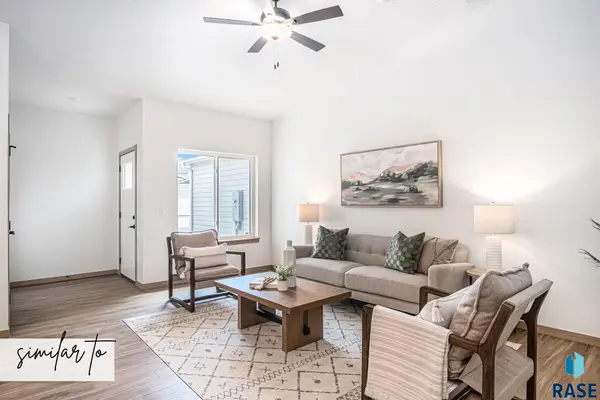 $315,700Active3 beds 3 baths1,646 sq. ft.
$315,700Active3 beds 3 baths1,646 sq. ft.3402 S Jerome Pl, Sioux Falls, SD 57106
MLS# 22506932Listed by: KELLER WILLIAMS REALTY SIOUX FALLS - New
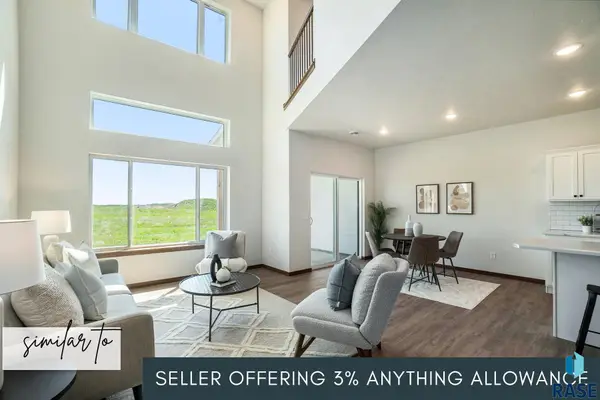 $359,500Active4 beds 3 baths1,931 sq. ft.
$359,500Active4 beds 3 baths1,931 sq. ft.5717 E Marley Pl, Sioux Falls, SD 57108
MLS# 22506926Listed by: KELLER WILLIAMS REALTY SIOUX FALLS - New
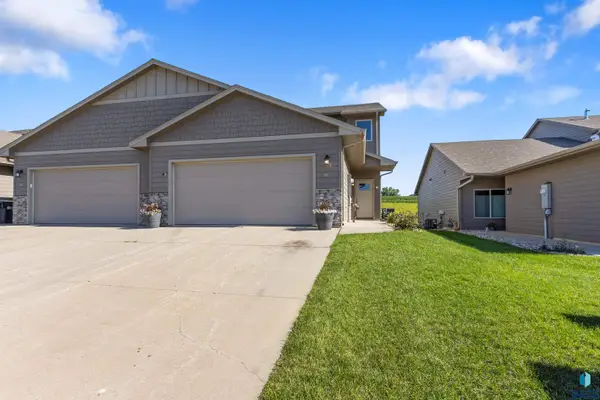 $304,900Active3 beds 3 baths1,719 sq. ft.
$304,900Active3 beds 3 baths1,719 sq. ft.7416 E 45th St, Sioux Falls, SD 57110
MLS# 22506920Listed by: HEGG, REALTORS - New
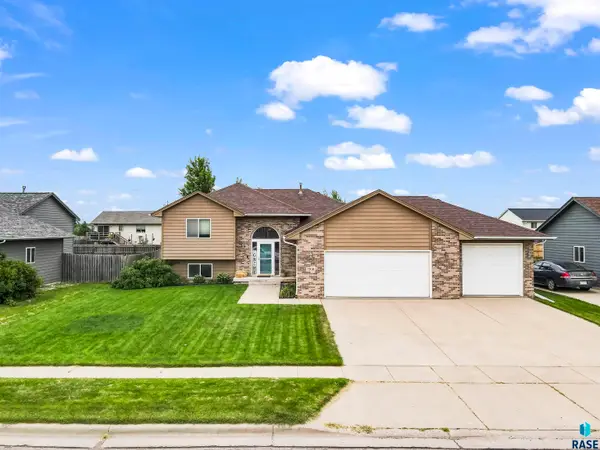 $375,000Active4 beds 2 baths1,934 sq. ft.
$375,000Active4 beds 2 baths1,934 sq. ft.7208 W 66th St, Sioux Falls, SD 57106-8838
MLS# 22506921Listed by: RESULTS REAL ESTATE - New
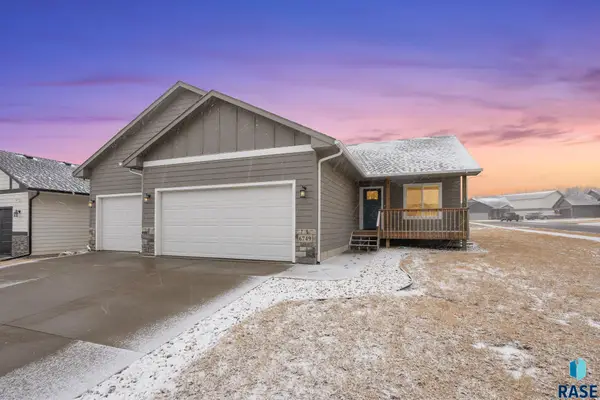 $348,900Active3 beds 2 baths1,148 sq. ft.
$348,900Active3 beds 2 baths1,148 sq. ft.6749 W Viola Ct, Sioux Falls, SD 57107-1627
MLS# 22506922Listed by: RESULTS REAL ESTATE
