5805 W 32nd St, Sioux Falls, SD 57106
Local realty services provided by:Better Homes and Gardens Real Estate Beyond
5805 W 32nd St,Sioux Falls, SD 57106
$365,000
- 4 Beds
- 3 Baths
- 2,268 sq. ft.
- Single family
- Pending
Listed by: julie pommer
Office: berkshire hathaway homeservices midwest realty - sioux falls
MLS#:22600380
Source:SD_RASE
Price summary
- Price:$365,000
- Price per sq. ft.:$160.93
About this home
A rare gem in Kingswood neighborhood, walking distance to lake Lorraine, health care, groceries and shopping, on an emergency route! This well-maintained home has all the space one needs and MORE.
A lovely entryway greets you to an open kitchen, dining and living area, with wood floors, a fireplace to cozy up to on chilly days, while enjoying the view of the well manicured backyard from the bay window. Three bedrooms are located on the main, where the primary bedroom can fit a king bed and has a primary bath. Downstairs is another living area with fireplace, a bedroom with built in desk and a large walk in closet area, and a HUGE flex room (5th non legal bedroom) that is waiting for your creativity, and a storage room. The yard is fully fenced for your fur babies and comes with sprinkler system, mature trees and two sheds. This home is just across the street from the neighborhood walking path, maintained by the $75-$80 a year HOA (No snow and lawn maintenance).
This home has been pre-inspected for your convenience and carpets cleaned in lower level. Don't wait, come see for yourself.
Contact an agent
Home facts
- Year built:1978
- Listing ID #:22600380
- Added:189 day(s) ago
- Updated:February 14, 2026 at 08:16 AM
Rooms and interior
- Bedrooms:4
- Total bathrooms:3
- Full bathrooms:1
- Living area:2,268 sq. ft.
Structure and exterior
- Year built:1978
- Building area:2,268 sq. ft.
- Lot area:0.22 Acres
Schools
- High school:Roosevelt HS
- Middle school:Memorial MS
- Elementary school:Oscar Howe ES
Finances and disclosures
- Price:$365,000
- Price per sq. ft.:$160.93
- Tax amount:$3,721
New listings near 5805 W 32nd St
- New
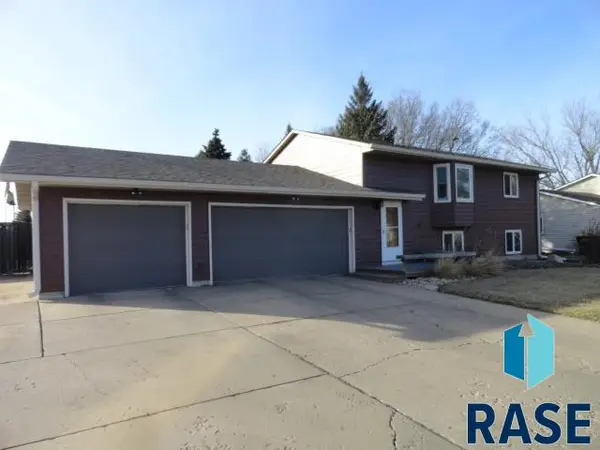 $334,900Active5 beds 2 baths1,754 sq. ft.
$334,900Active5 beds 2 baths1,754 sq. ft.4905 S Holbrook Ave, Sioux Falls, SD 57106
MLS# 22601017Listed by: MERLE MILLER REAL ESTATE - Open Sun, 12 to 1pmNew
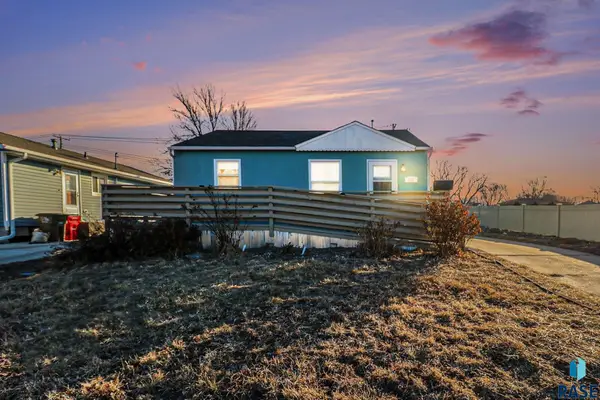 $199,500Active2 beds 1 baths728 sq. ft.
$199,500Active2 beds 1 baths728 sq. ft.412 S Jefferson Ave, Sioux Falls, SD 57104
MLS# 22601013Listed by: HEGG, REALTORS - New
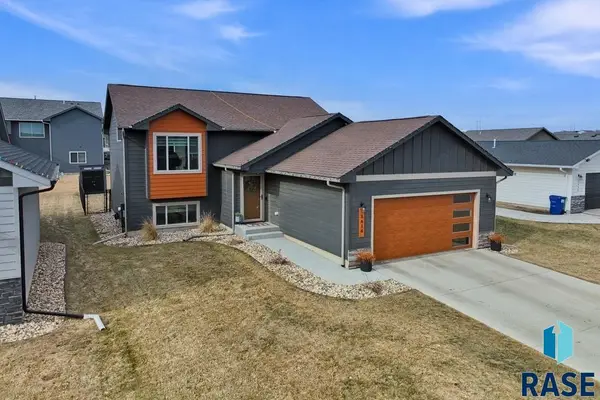 $349,900Active3 beds 2 baths1,782 sq. ft.
$349,900Active3 beds 2 baths1,782 sq. ft.5616 E Brennan Dr, Sioux Falls, SD 57110
MLS# 22601011Listed by: COLDWELL BANKER EMPIRE REALTY - New
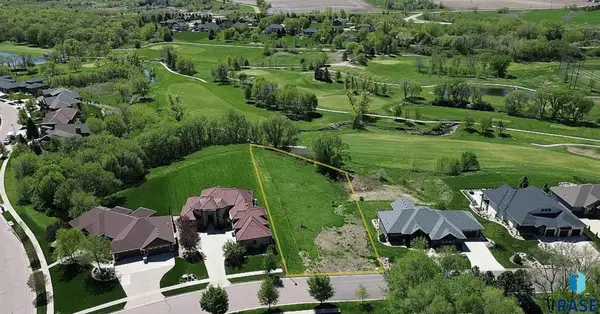 $299,000Active0.78 Acres
$299,000Active0.78 Acres8701 E Torchwood Ln, Sioux Falls, SD 57110
MLS# 22601012Listed by: COLDWELL BANKER EMPIRE REALTY - Open Sun, 11am to 12:30pmNew
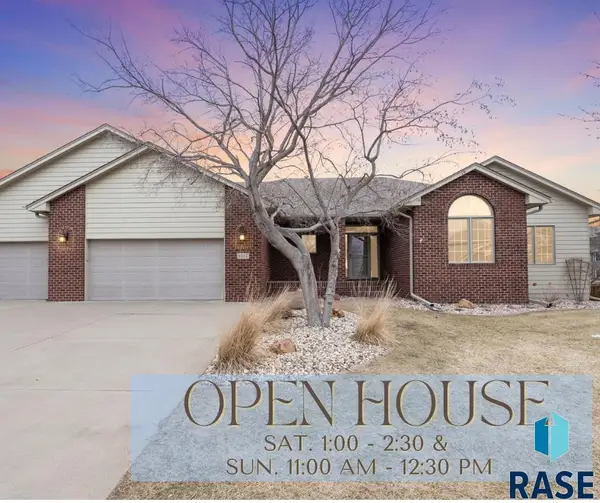 $699,000Active4 beds 3 baths3,429 sq. ft.
$699,000Active4 beds 3 baths3,429 sq. ft.6312 S Limerick Cir, Sioux Falls, SD 57108
MLS# 22601008Listed by: HEGG, REALTORS - Open Sun, 3 to 4:30pmNew
 $369,900Active4 beds 2 baths1,932 sq. ft.
$369,900Active4 beds 2 baths1,932 sq. ft.4409 E 36th St, Sioux Falls, SD 57103
MLS# 22601006Listed by: HEGG, REALTORS - New
 $324,900Active3 beds 2 baths1,477 sq. ft.
$324,900Active3 beds 2 baths1,477 sq. ft.4600 S Grinnell Ave, Sioux Falls, SD 57106
MLS# 22601004Listed by: EXP REALTY - SF ALLEN TEAM - Open Sun, 2 to 3pmNew
 $350,000Active4 beds 2 baths1,920 sq. ft.
$350,000Active4 beds 2 baths1,920 sq. ft.7125 W Rosemont Ln, Sioux Falls, SD 57106
MLS# 22601005Listed by: KELLER WILLIAMS REALTY SIOUX FALLS - New
 $269,900Active3 beds 2 baths1,590 sq. ft.
$269,900Active3 beds 2 baths1,590 sq. ft.2109 E 1st St, Sioux Falls, SD 57103
MLS# 22601002Listed by: THE EXPERIENCE REAL ESTATE - New
 $289,900Active2 beds 3 baths2,335 sq. ft.
$289,900Active2 beds 3 baths2,335 sq. ft.2405 W 28th St, Sioux Falls, SD 57105
MLS# 22600997Listed by: AMERI/STAR REAL ESTATE, INC.

