5809 W Oakcrest Dr, Sioux Falls, SD 57107
Local realty services provided by:Better Homes and Gardens Real Estate Beyond
5809 W Oakcrest Dr,Sioux Falls, SD 57107
$295,000
- 3 Beds
- 2 Baths
- 1,514 sq. ft.
- Single family
- Active
Listed by: keisha tran
Office: amy stockberger real estate
MLS#:22505792
Source:SD_RASE
Price summary
- Price:$295,000
- Price per sq. ft.:$194.85
About this home
From the moment you walk in, the layout feels right. This home offers the kind of space that adapts with you whether you’re hosting, unwinding, or just tackling the day-to-day. With a bright living room upstairs, a connected kitchen and dining layout, and a finished lower level featuring a family room that’s ready for game nights or quiet mornings with a gas fireplace and bar, this home was built for real life. Upstairs, vaulted ceilings and natural light create an open, inviting feel. The kitchen includes a center island, and the dining area offers walk-out access to the deck overlooking the backyard. Two bedrooms and a full bath complete the main level. The lower level offers flexibility and comfort, featuring a spacious family room built to get cozy or entertain, a third bedroom, and a tiled ¾ bath. Out back, enjoy an oversized deck, lush yard with underground sprinklers, a paved patio with fire pit, and a shed. Whether you’re hosting backyard BBQs, gardening, or just soaking in the sunshine, this yard has you covered. Located in northwest Sioux Falls with convenient access to parks, schools, and everyday essentials, this home is a must-see!
Contact an agent
Home facts
- Year built:2007
- Listing ID #:22505792
- Added:203 day(s) ago
- Updated:February 14, 2026 at 03:34 PM
Rooms and interior
- Bedrooms:3
- Total bathrooms:2
- Full bathrooms:1
- Living area:1,514 sq. ft.
Structure and exterior
- Year built:2007
- Building area:1,514 sq. ft.
- Lot area:0.15 Acres
Schools
- High school:Thomas Jefferson High School
- Middle school:George McGovern MS - Sioux Falls
- Elementary school:Renberg ES
Finances and disclosures
- Price:$295,000
- Price per sq. ft.:$194.85
- Tax amount:$943
New listings near 5809 W Oakcrest Dr
- New
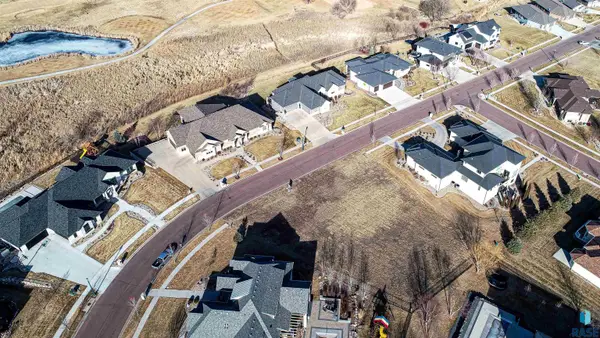 $305,000Active0.46 Acres
$305,000Active0.46 Acres509 E Shadow Creek Ln, Sioux Falls, SD 57108
MLS# 22601020Listed by: HEGG, REALTORS - New
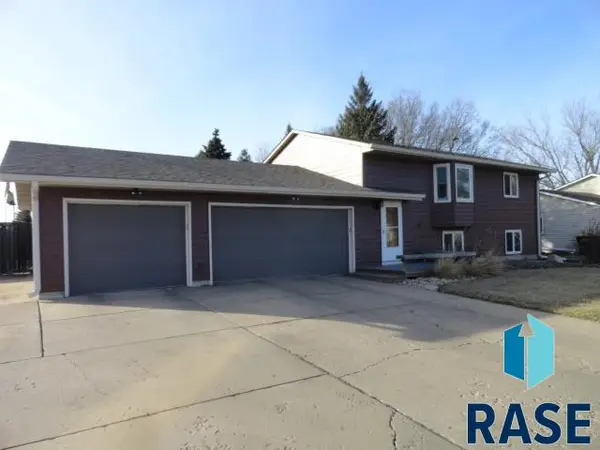 $334,900Active5 beds 2 baths1,754 sq. ft.
$334,900Active5 beds 2 baths1,754 sq. ft.4905 S Holbrook Ave, Sioux Falls, SD 57106
MLS# 22601017Listed by: MERLE MILLER REAL ESTATE - Open Sun, 12 to 1pmNew
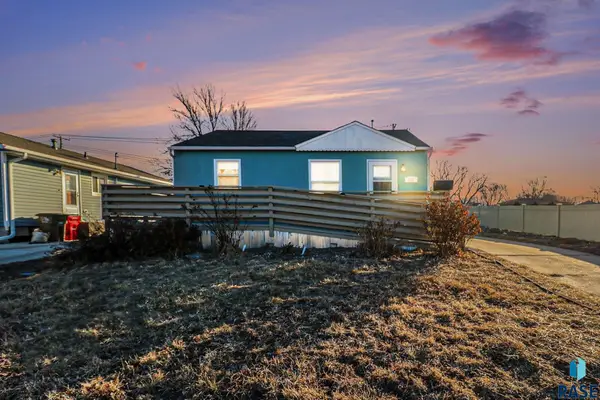 $199,500Active2 beds 1 baths728 sq. ft.
$199,500Active2 beds 1 baths728 sq. ft.412 S Jefferson Ave, Sioux Falls, SD 57104
MLS# 22601013Listed by: HEGG, REALTORS - New
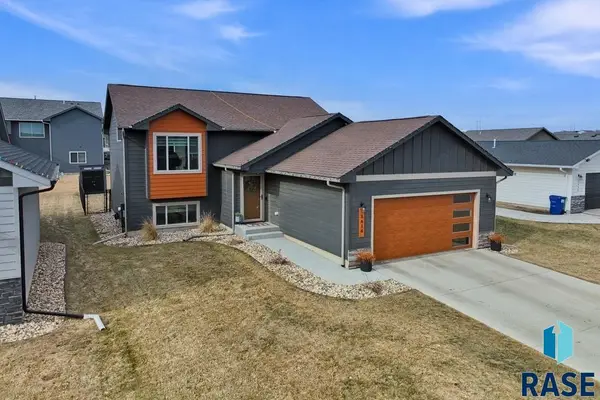 $349,900Active3 beds 2 baths1,782 sq. ft.
$349,900Active3 beds 2 baths1,782 sq. ft.5616 E Brennan Dr, Sioux Falls, SD 57110
MLS# 22601011Listed by: COLDWELL BANKER EMPIRE REALTY - New
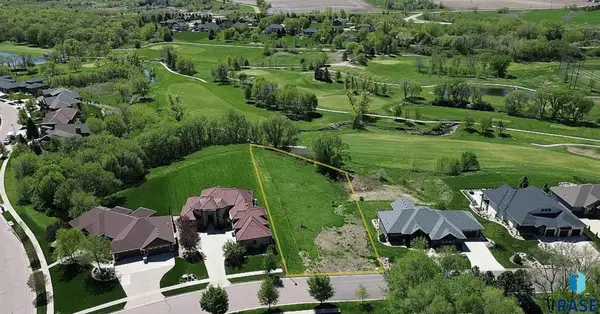 $299,000Active0.78 Acres
$299,000Active0.78 Acres8701 E Torchwood Ln, Sioux Falls, SD 57110
MLS# 22601012Listed by: COLDWELL BANKER EMPIRE REALTY - Open Sun, 11am to 12:30pmNew
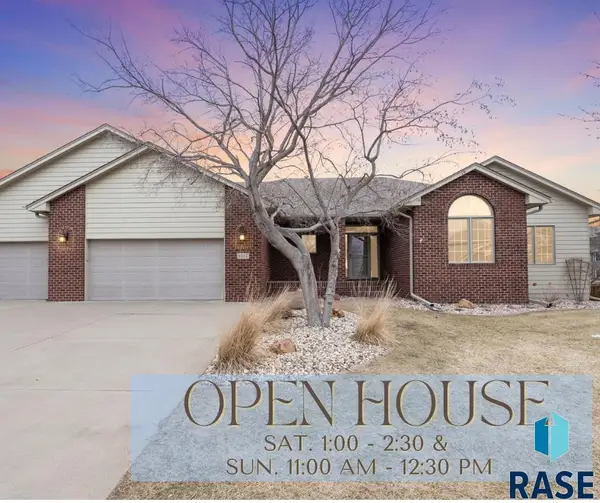 $699,000Active4 beds 3 baths3,429 sq. ft.
$699,000Active4 beds 3 baths3,429 sq. ft.6312 S Limerick Cir, Sioux Falls, SD 57108
MLS# 22601008Listed by: HEGG, REALTORS - Open Sun, 3 to 4:30pmNew
 $369,900Active4 beds 2 baths1,932 sq. ft.
$369,900Active4 beds 2 baths1,932 sq. ft.4409 E 36th St, Sioux Falls, SD 57103
MLS# 22601006Listed by: HEGG, REALTORS - New
 $324,900Active3 beds 2 baths1,477 sq. ft.
$324,900Active3 beds 2 baths1,477 sq. ft.4600 S Grinnell Ave, Sioux Falls, SD 57106
MLS# 22601004Listed by: EXP REALTY - SF ALLEN TEAM - Open Sun, 2 to 3pmNew
 $350,000Active4 beds 2 baths1,920 sq. ft.
$350,000Active4 beds 2 baths1,920 sq. ft.7125 W Rosemont Ln, Sioux Falls, SD 57106
MLS# 22601005Listed by: KELLER WILLIAMS REALTY SIOUX FALLS - New
 $269,900Active3 beds 2 baths1,590 sq. ft.
$269,900Active3 beds 2 baths1,590 sq. ft.2109 E 1st St, Sioux Falls, SD 57103
MLS# 22601002Listed by: THE EXPERIENCE REAL ESTATE

