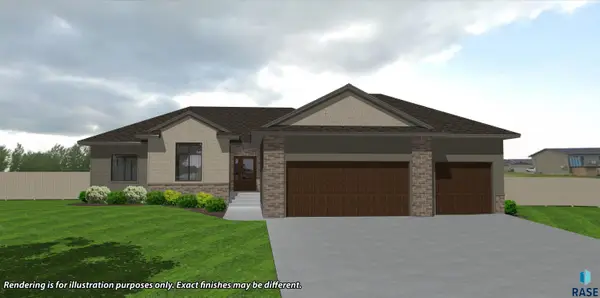5810 S Whisper Creek Pl, Sioux Falls, SD 57108
Local realty services provided by:Better Homes and Gardens Real Estate Beyond
5810 S Whisper Creek Pl,Sioux Falls, SD 57108
$315,000
- 3 Beds
- 3 Baths
- 1,459 sq. ft.
- Townhouse
- Active
Listed by: kory davis
Office: the experience real estate
MLS#:22507244
Source:SD_RASE
Price summary
- Price:$315,000
- Price per sq. ft.:$215.9
About this home
This two-story townhome offers a three-stall garage and a layout designed for practical living. The main level includes a living room with a sliding door to the patio, a good spot to relax or host friends, and it connects directly to the kitchen and dining area so everything feels open and easy to use. Upstairs, you’ll find all three bedrooms on one level along with a full bathroom and laundry nearby for convenience. The primary bedroom has plenty of room and natural light, while the other bedrooms can serve as space for family, guests, or a home office.
The garage stands out with space for vehicles, storage, or hobbies. Another key benefit is the HOA, which takes care of mowing and snow removal, letting you enjoy a low-maintenance lifestyle year-round. This home is move-in ready and sits in a well-kept community.
Contact an agent
Home facts
- Year built:2021
- Listing ID #:22507244
- Added:99 day(s) ago
- Updated:December 28, 2025 at 03:24 PM
Rooms and interior
- Bedrooms:3
- Total bathrooms:3
- Full bathrooms:1
- Half bathrooms:1
- Living area:1,459 sq. ft.
Structure and exterior
- Year built:2021
- Building area:1,459 sq. ft.
- Lot area:0.12 Acres
Schools
- High school:Harrisburg HS
- Middle school:Harrisburg East Middle School
- Elementary school:Horizon Elementary
Finances and disclosures
- Price:$315,000
- Price per sq. ft.:$215.9
- Tax amount:$4,206
New listings near 5810 S Whisper Creek Pl
- New
 $439,900Active4 beds 3 baths2,186 sq. ft.
$439,900Active4 beds 3 baths2,186 sq. ft.4024 S Appollonia Ct, Sioux Falls, SD 57110
MLS# 22509206Listed by: KELLER WILLIAMS REALTY SIOUX FALLS - New
 $189,900Active2 beds 1 baths1,218 sq. ft.
$189,900Active2 beds 1 baths1,218 sq. ft.3865 N Galaxy Ln, Sioux Falls, SD 57107
MLS# 22509204Listed by: FALLS REAL ESTATE - New
 $225,000Active-- beds -- baths1,870 sq. ft.
$225,000Active-- beds -- baths1,870 sq. ft.608 N Walts Ave, Sioux Falls, SD 57104
MLS# 22509198Listed by: ALPINE RESIDENTIAL - New
 $219,900Active2 beds 2 baths1,216 sq. ft.
$219,900Active2 beds 2 baths1,216 sq. ft.1213 N Pekin Pl, Sioux Falls, SD 57107
MLS# 22509192Listed by: BETTER HOMES AND GARDENS REAL ESTATE BEYOND - New
 $195,999Active2 beds 1 baths885 sq. ft.
$195,999Active2 beds 1 baths885 sq. ft.201 N Chicago Ave, Sioux Falls, SD 57103
MLS# 22509190Listed by: HEGG, REALTORS - New
 $649,900Active5 beds 3 baths2,892 sq. ft.
$649,900Active5 beds 3 baths2,892 sq. ft.2305 S Red Oak Ave, Sioux Falls, SD 57110
MLS# 22509191Listed by: KELLER WILLIAMS REALTY SIOUX FALLS  $310,000Pending4 beds 3 baths1,821 sq. ft.
$310,000Pending4 beds 3 baths1,821 sq. ft.4205 S Southeastern Ave, Sioux Falls, SD 57103
MLS# 22509189Listed by: HEGG, REALTORS- New
 $254,900Active3 beds 1 baths1,427 sq. ft.
$254,900Active3 beds 1 baths1,427 sq. ft.1005 S Tabbert Cir, Sioux Falls, SD 57103
MLS# 22509183Listed by: HEGG, REALTORS - New
 $865,000Active5 beds 4 baths3,600 sq. ft.
$865,000Active5 beds 4 baths3,600 sq. ft.7400 E Shadow Pine Cir, Sioux Falls, SD 57110
MLS# 22509177Listed by: EXP REALTY - SIOUX FALLS - New
 $624,850Active3 beds 3 baths1,743 sq. ft.
$624,850Active3 beds 3 baths1,743 sq. ft.2805 S Dunraven Ave, Sioux Falls, SD 57110
MLS# 22509175Listed by: RONNING REALTY
