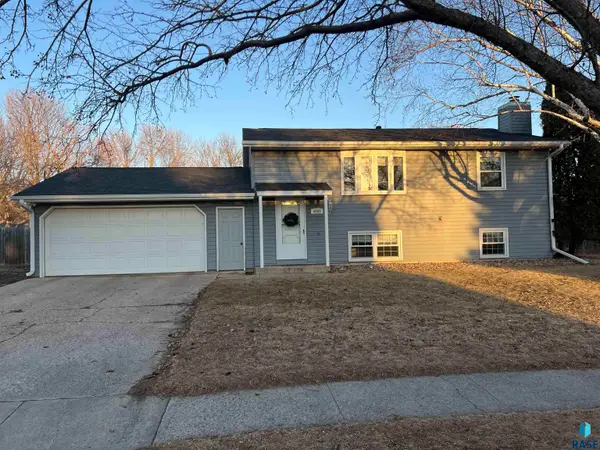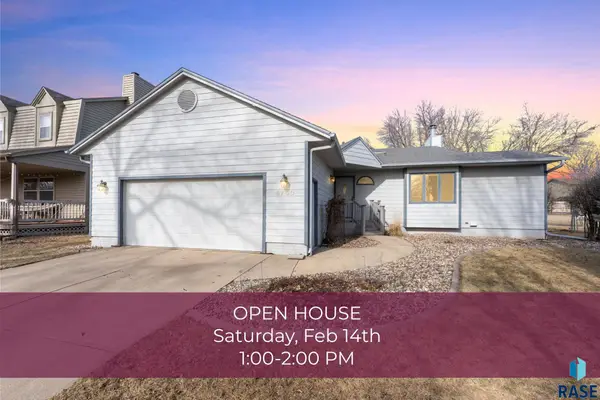5812 E Rush St, Sioux Falls, SD 57110
Local realty services provided by:Better Homes and Gardens Real Estate Beyond
5812 E Rush St,Sioux Falls, SD 57110
$865,000
- 3 Beds
- 3 Baths
- 2,613 sq. ft.
- Single family
- Active
Upcoming open houses
- Sun, Feb 1512:00 pm - 02:00 pm
Listed by: brian jackson
Office: century 21 prolink
MLS#:22508133
Source:SD_RASE
Price summary
- Price:$865,000
- Price per sq. ft.:$331.04
About this home
$10,000 anything credit with a signed contract by 12/31/2025. Courtyards at Golden Gateway, a 55+ Active Adult Community, presents the Portico 4 CAR GARAGE floor plan in this ranch-style home. This is luxury living. This spacious floor plan features 3 bedrooms and 3 bathrooms, a den, side courtyard with stamped concrete and privacy fencing, sitting room, & 2613 finished square feet. Expertly curated designer packages include upgraded high-end finishes from the base floor plan such as custom-built painted wood cabinets, upgraded hard surface and carpet flooring, an accent wall, beautiful quartz countertops w/ tile backsplash, innovative Delta Trinsic plumbing fixtures, designer lighting, tile flooring in bathrooms, zero-entry tiled shower in the primary bathroom, tiled flooring in all bathrooms, GE cafe series appliances, an impressive walk-in closet complimentary to the primary suite, & a fireplace that will make a focal statement in the living area of the home. The HOA fee is an approximate figure. Listing agent has ownership interest in property.
Contact an agent
Home facts
- Year built:2025
- Listing ID #:22508133
- Added:405 day(s) ago
- Updated:February 13, 2026 at 03:25 PM
Rooms and interior
- Bedrooms:3
- Total bathrooms:3
- Full bathrooms:3
- Living area:2,613 sq. ft.
Structure and exterior
- Year built:2025
- Building area:2,613 sq. ft.
- Lot area:0.16 Acres
Schools
- High school:Brandon Valley HS
- Middle school:Brandon Valley MS
- Elementary school:Inspiration Elementary - Brandon Valley Schools 49-1
Finances and disclosures
- Price:$865,000
- Price per sq. ft.:$331.04
New listings near 5812 E Rush St
- New
 $289,900Active4 beds 3 baths2,335 sq. ft.
$289,900Active4 beds 3 baths2,335 sq. ft.2405 W 28th St, Sioux Falls, SD 57105
MLS# 22600997Listed by: AMERI/STAR REAL ESTATE, INC. - New
 $204,000Active1 beds 1 baths1,097 sq. ft.
$204,000Active1 beds 1 baths1,097 sq. ft.2425 S Center Ave, Sioux Falls, SD 57105
MLS# 22600998Listed by: HEGG, REALTORS - Open Sun, 1 to 2pmNew
 $484,900Active5 beds 3 baths2,760 sq. ft.
$484,900Active5 beds 3 baths2,760 sq. ft.5416 Westwind Ave S, Sioux Falls, SD 57108
MLS# 22600995Listed by: KELLER WILLIAMS REALTY SIOUX FALLS - New
 $305,000Active3 beds 2 baths1,680 sq. ft.
$305,000Active3 beds 2 baths1,680 sq. ft.6008 W Cheyenne Dr, Sioux Falls, SD 57106
MLS# 22600984Listed by: COLDWELL BANKER EMPIRE REALTY - Open Sat, 1 to 2pmNew
 $350,000Active3 beds 2 baths2,372 sq. ft.
$350,000Active3 beds 2 baths2,372 sq. ft.4700 E Alpine Cir, Sioux Falls, SD 57110
MLS# 22600972Listed by: BERKSHIRE HATHAWAY HOMESERVICES MIDWEST REALTY - SIOUX FALLS - New
 $423,615Active3 beds 2 baths1,287 sq. ft.
$423,615Active3 beds 2 baths1,287 sq. ft.9209 W Counsel St, Sioux Falls, SD 57106
MLS# 22600916Listed by: KELLER WILLIAMS REALTY SIOUX FALLS - New
 $409,900Active4 beds 3 baths2,424 sq. ft.
$409,900Active4 beds 3 baths2,424 sq. ft.2305 S Roosevelt Ave, Sioux Falls, SD 57106
MLS# 22600910Listed by: EKHOLM TEAM REAL ESTATE - New
 $314,000Active3 beds 2 baths1,595 sq. ft.
$314,000Active3 beds 2 baths1,595 sq. ft.6612 W Bonnie Ct, Sioux Falls, SD 57106
MLS# 22600911Listed by: AMY STOCKBERGER REAL ESTATE  $225,000Pending2 beds 1 baths960 sq. ft.
$225,000Pending2 beds 1 baths960 sq. ft.2801 Hawthorne Ave, Sioux Falls, SD 57105
MLS# 22600901Listed by: KELLER WILLIAMS REALTY SIOUX FALLS- New
 $324,900Active3 beds 2 baths1,781 sq. ft.
$324,900Active3 beds 2 baths1,781 sq. ft.6600 W 67th St, Sioux Falls, SD 57106
MLS# 22600765Listed by: HEGG, REALTORS

