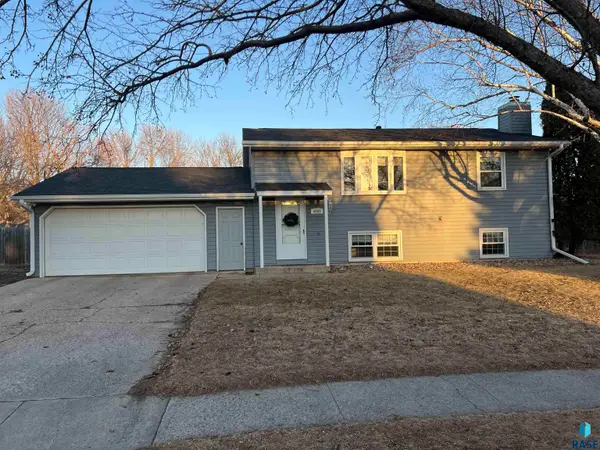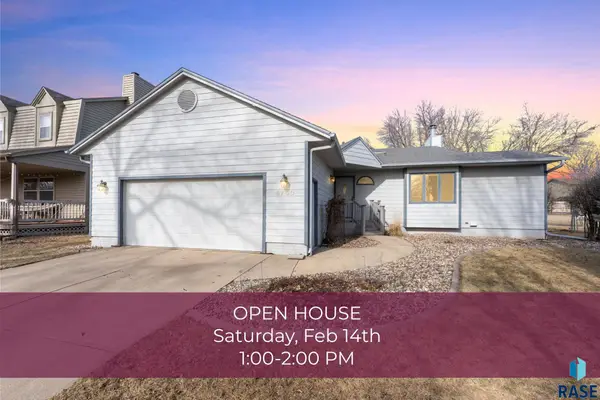5917 E Rush St, Sioux Falls, SD 57110
Local realty services provided by:Better Homes and Gardens Real Estate Beyond
5917 E Rush St,Sioux Falls, SD 57110
$629,000
- 2 Beds
- 2 Baths
- 1,652 sq. ft.
- Single family
- Active
Upcoming open houses
- Sat, Feb 1402:00 pm - 04:00 pm
Listed by: brian jackson
Office: century 21 prolink
MLS#:22508020
Source:SD_RASE
Price summary
- Price:$629,000
- Price per sq. ft.:$380.75
About this home
$10,000 anything credit with a signed contract by 12/31/2025. Courtyards at Golden Gateway presents the Palazzo floor plan, ranch-style home. This is an amenity rich 55+ Active Adult Community. This spacious floor plan features a 2 bed and 2 baths, private side courtyard, 4 seasons room, 2 stall garage, and 1652 finished square feet. Fine Luxury Living. Designer curated packages include upgraded high-end finishes from the base floorplan such as custom wood cabinets, engineered hardwood flooring, designer carpet with trending pattern/color, quality solid doors, beautiful quartz countertops, full GE stainless steel appliances, innovative Moen fixtures, a zero entry tiled walk-in shower with heated tile flooring in the primary bathroom, an impressive walk-in closet complementary to the primary suite, and an gas fireplace that will make a focal statement in the living area of the home. HOA amenities include lawn care, snow removal, garbage and clubhouse amenities. Listing agent has ownership interest in property.
Contact an agent
Home facts
- Year built:2025
- Listing ID #:22508020
- Added:195 day(s) ago
- Updated:February 13, 2026 at 03:25 PM
Rooms and interior
- Bedrooms:2
- Total bathrooms:2
- Full bathrooms:2
- Living area:1,652 sq. ft.
Structure and exterior
- Year built:2025
- Building area:1,652 sq. ft.
- Lot area:0.15 Acres
Schools
- High school:Brandon Valley HS
- Middle school:Brandon Valley MS
- Elementary school:Inspiration Elementary - Brandon Valley Schools 49-1
Finances and disclosures
- Price:$629,000
- Price per sq. ft.:$380.75
New listings near 5917 E Rush St
- New
 $289,900Active4 beds 3 baths2,335 sq. ft.
$289,900Active4 beds 3 baths2,335 sq. ft.2405 W 28th St, Sioux Falls, SD 57105
MLS# 22600997Listed by: AMERI/STAR REAL ESTATE, INC. - New
 $204,000Active1 beds 1 baths1,097 sq. ft.
$204,000Active1 beds 1 baths1,097 sq. ft.2425 S Center Ave, Sioux Falls, SD 57105
MLS# 22600998Listed by: HEGG, REALTORS - Open Sun, 1 to 2pmNew
 $484,900Active5 beds 3 baths2,760 sq. ft.
$484,900Active5 beds 3 baths2,760 sq. ft.5416 Westwind Ave S, Sioux Falls, SD 57108
MLS# 22600995Listed by: KELLER WILLIAMS REALTY SIOUX FALLS - New
 $305,000Active3 beds 2 baths1,680 sq. ft.
$305,000Active3 beds 2 baths1,680 sq. ft.6008 W Cheyenne Dr, Sioux Falls, SD 57106
MLS# 22600984Listed by: COLDWELL BANKER EMPIRE REALTY - Open Sat, 1 to 2pmNew
 $350,000Active3 beds 2 baths2,372 sq. ft.
$350,000Active3 beds 2 baths2,372 sq. ft.4700 E Alpine Cir, Sioux Falls, SD 57110
MLS# 22600972Listed by: BERKSHIRE HATHAWAY HOMESERVICES MIDWEST REALTY - SIOUX FALLS - New
 $423,615Active3 beds 2 baths1,287 sq. ft.
$423,615Active3 beds 2 baths1,287 sq. ft.9209 W Counsel St, Sioux Falls, SD 57106
MLS# 22600916Listed by: KELLER WILLIAMS REALTY SIOUX FALLS - New
 $409,900Active4 beds 3 baths2,424 sq. ft.
$409,900Active4 beds 3 baths2,424 sq. ft.2305 S Roosevelt Ave, Sioux Falls, SD 57106
MLS# 22600910Listed by: EKHOLM TEAM REAL ESTATE - New
 $314,000Active3 beds 2 baths1,595 sq. ft.
$314,000Active3 beds 2 baths1,595 sq. ft.6612 W Bonnie Ct, Sioux Falls, SD 57106
MLS# 22600911Listed by: AMY STOCKBERGER REAL ESTATE  $225,000Pending2 beds 1 baths960 sq. ft.
$225,000Pending2 beds 1 baths960 sq. ft.2801 Hawthorne Ave, Sioux Falls, SD 57105
MLS# 22600901Listed by: KELLER WILLIAMS REALTY SIOUX FALLS- New
 $324,900Active3 beds 2 baths1,781 sq. ft.
$324,900Active3 beds 2 baths1,781 sq. ft.6600 W 67th St, Sioux Falls, SD 57106
MLS# 22600765Listed by: HEGG, REALTORS

