5919 S Bounty Pl, Sioux Falls, SD 57108
Local realty services provided by:Better Homes and Gardens Real Estate Beyond
5919 S Bounty Pl,Sioux Falls, SD 57108
$289,000
- 3 Beds
- 3 Baths
- 1,680 sq. ft.
- Townhouse
- Active
Listed by: deena beckerOFFICE: 605-336-2100
Office: hegg, realtors
MLS#:22601230
Source:SD_RASE
Price summary
- Price:$289,000
- Price per sq. ft.:$172.02
About this home
Stunning end unit townhouse in Sioux Falls offering 1,680 sqft of light filled, low maintenance living. Main floor primary suite and convenient main floor laundry create an ideal single level retreat, while vaulted/high ceilings and large windows flood the open living spaces with natural light. Enjoy a bright, beautifully appointed kitchen and adjacent dining area, an upstairs loft family space and three bedrooms/three bathrooms total — plus no backyard neighbors for added privacy. $150/month HOA covers snow removal, lawn care and garbage. A perfect blend of comfort, style and easy upkeep.
Contact an agent
Home facts
- Year built:2017
- Listing ID #:22601230
- Added:192 day(s) ago
- Updated:February 27, 2026 at 06:06 PM
Rooms and interior
- Bedrooms:3
- Total bathrooms:3
- Full bathrooms:2
- Living area:1,680 sq. ft.
Structure and exterior
- Year built:2017
- Building area:1,680 sq. ft.
- Lot area:0.09 Acres
Schools
- High school:Harrisburg HS
- Middle school:Harrisburg East Middle School
- Elementary school:Horizon Elementary
Finances and disclosures
- Price:$289,000
- Price per sq. ft.:$172.02
- Tax amount:$3,701
New listings near 5919 S Bounty Pl
- New
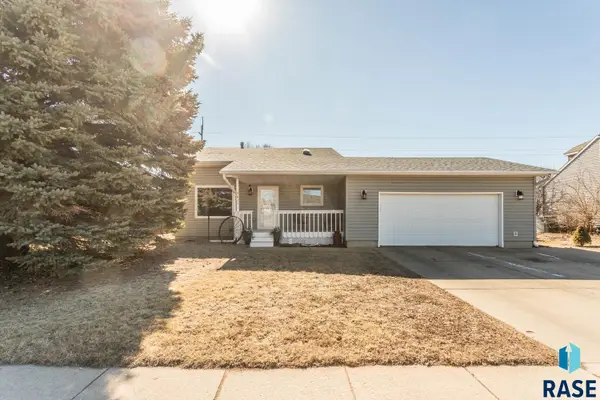 $319,900Active3 beds 2 baths1,480 sq. ft.
$319,900Active3 beds 2 baths1,480 sq. ft.5615 W Dardanella Rd, Sioux Falls, SD 57106
MLS# 22601304Listed by: AMERI/STAR REAL ESTATE, INC. - New
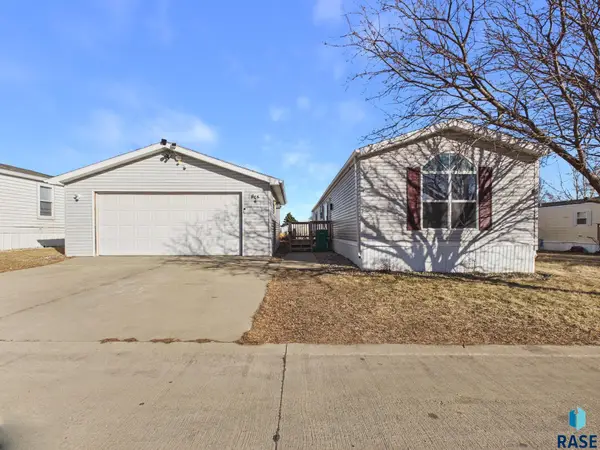 $78,000Active3 beds 2 baths1,216 sq. ft.
$78,000Active3 beds 2 baths1,216 sq. ft.908 N Irene Pl, Sioux Falls, SD 57107
MLS# 22601305Listed by: HEGG, REALTORS - New
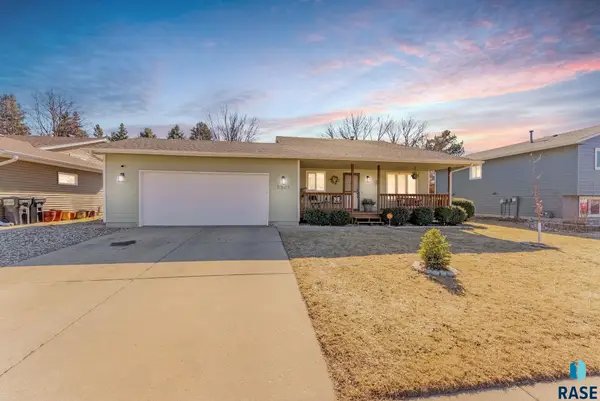 $339,900Active3 beds 2 baths1,898 sq. ft.
$339,900Active3 beds 2 baths1,898 sq. ft.5501 W Clay St, Sioux Falls, SD 57106
MLS# 22601306Listed by: HEGG, REALTORS - New
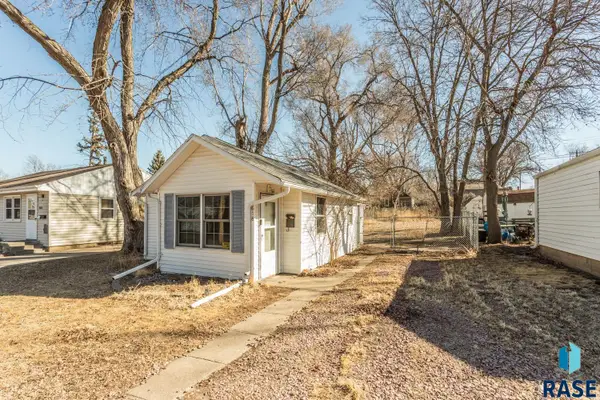 $120,000Active1 beds 1 baths451 sq. ft.
$120,000Active1 beds 1 baths451 sq. ft.618 S Elmwood Ave, Sioux Falls, SD 57104
MLS# 22601307Listed by: FALLS REAL ESTATE - New
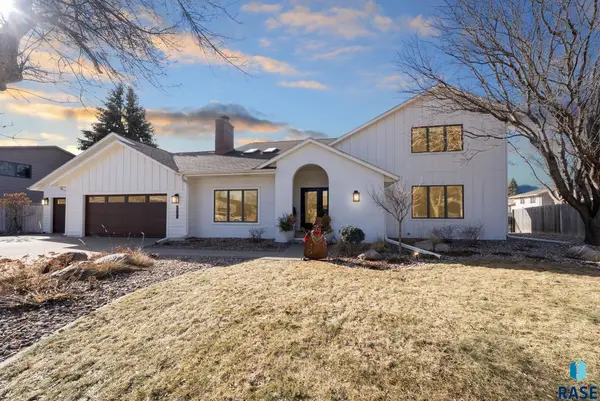 $795,000Active4 beds 4 baths3,526 sq. ft.
$795,000Active4 beds 4 baths3,526 sq. ft.4505 S Southridge Dr, Sioux Falls, SD 57105
MLS# 22601108Listed by: 605 REAL ESTATE LLC - Open Sat, 3 to 4pmNew
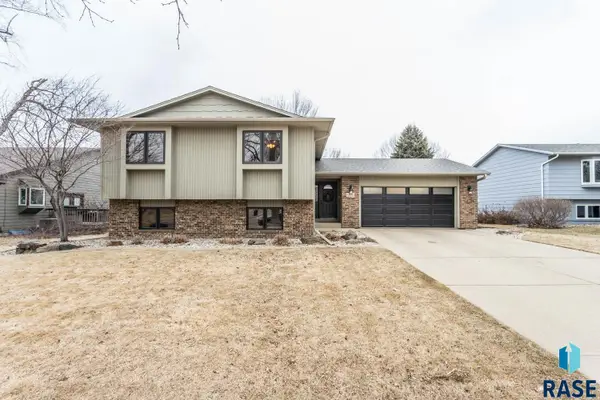 $419,900Active4 beds 3 baths2,324 sq. ft.
$419,900Active4 beds 3 baths2,324 sq. ft.6520 W Westminster Dr, Sioux Falls, SD 57106
MLS# 22601290Listed by: HEGG, REALTORS - New
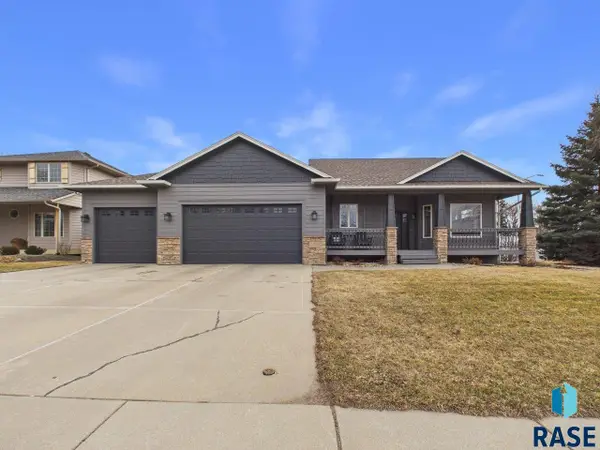 $475,000Active4 beds 3 baths2,138 sq. ft.
$475,000Active4 beds 3 baths2,138 sq. ft.4069 S Tuscany Ct, Sioux Falls, SD 57103
MLS# 22601291Listed by: HEGG, REALTORS - New
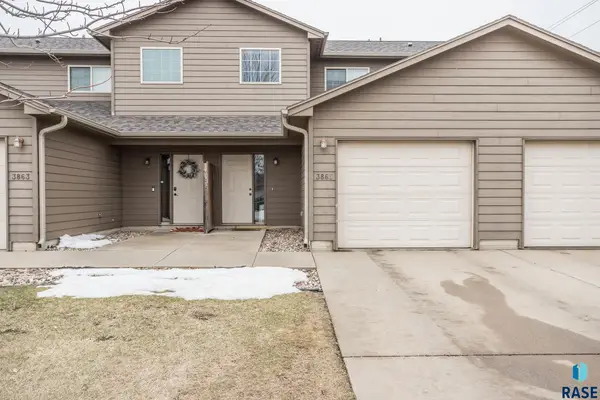 $184,900Active2 beds 1 baths1,218 sq. ft.
$184,900Active2 beds 1 baths1,218 sq. ft.3865 N Galaxy Ln, Sioux Falls, SD 57107
MLS# 22601292Listed by: FALLS REAL ESTATE - Open Sat, 12:30 to 1:30pmNew
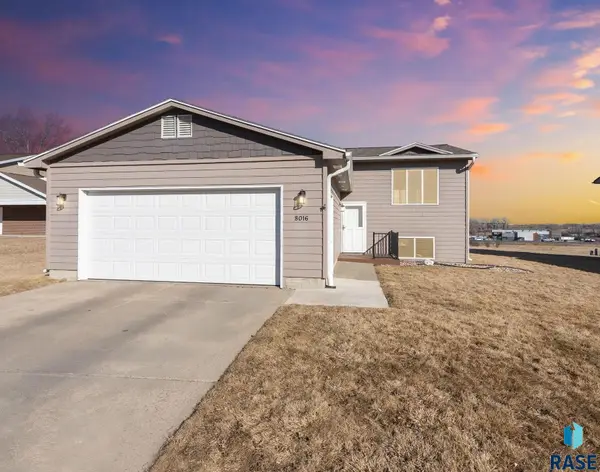 $325,000Active3 beds 2 baths1,488 sq. ft.
$325,000Active3 beds 2 baths1,488 sq. ft.8016 W Browning St, Sioux Falls, SD 57106
MLS# 22601295Listed by: AMERI/STAR REAL ESTATE, INC. - New
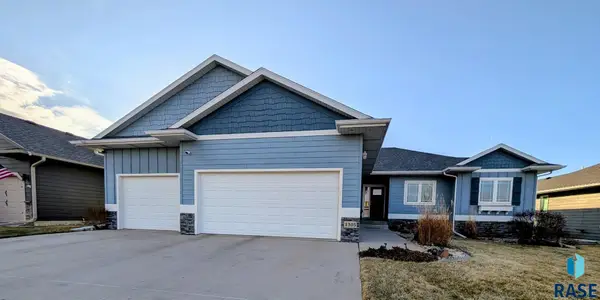 $622,000Active5 beds 3 baths3,132 sq. ft.
$622,000Active5 beds 3 baths3,132 sq. ft.1305 S Gill Ave, Sioux Falls, SD 57106
MLS# 22601296Listed by: RE/MAX PROFESSIONALS INC

