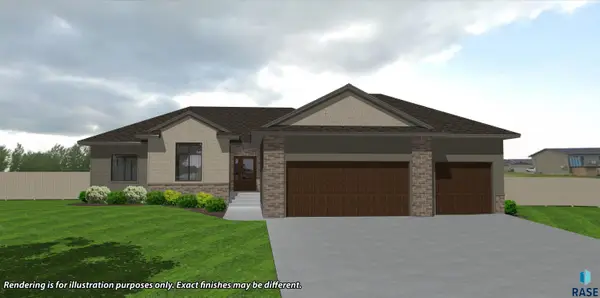5924 S Coneflower Ave, Sioux Falls, SD 57108
Local realty services provided by:Better Homes and Gardens Real Estate Beyond
5924 S Coneflower Ave,Sioux Falls, SD 57108
$454,900
- 5 Beds
- 3 Baths
- 2,590 sq. ft.
- Single family
- Pending
Listed by: rachel nelson junker
Office: capstone realty - south dakota, inc.
MLS#:22507991
Source:SD_RASE
Price summary
- Price:$454,900
- Price per sq. ft.:$105.79
About this home
Welcome to Capstone’s Primrose floor plan — a fan favorite that perfectly blends functionality, comfort, and style. The open-concept main level features a vaulted ceiling, granite countertops, and a beautiful kitchen with island, pantry, and included appliances. The highlight of the home is the private owner’s suite, thoughtfully set apart from the other bedrooms on the main level. This spacious retreat features a walk-in closet and a private bath with dual sinks and an oversized shower. Two additional bedrooms and a full bath complete the main floor. The finished lower level offers even more space to spread out — including a large family room perfect for movie or game nights, two additional bedrooms, and another full bath. With five bedrooms and three bathrooms total, the Primrose offers room for everyone and the flexibility today’s buyers need.
Contact an agent
Home facts
- Year built:2025
- Listing ID #:22507991
- Added:93 day(s) ago
- Updated:December 28, 2025 at 08:48 AM
Rooms and interior
- Bedrooms:5
- Total bathrooms:3
- Full bathrooms:2
- Living area:2,590 sq. ft.
Structure and exterior
- Year built:2025
- Building area:2,590 sq. ft.
- Lot area:0.19 Acres
Schools
- High school:Harrisburg HS
- Middle school:Harrisburg East Middle School
- Elementary school:Horizon Elementary
Finances and disclosures
- Price:$454,900
- Price per sq. ft.:$105.79
New listings near 5924 S Coneflower Ave
- New
 $439,900Active4 beds 3 baths2,186 sq. ft.
$439,900Active4 beds 3 baths2,186 sq. ft.4024 S Appollonia Ct, Sioux Falls, SD 57110
MLS# 22509206Listed by: KELLER WILLIAMS REALTY SIOUX FALLS - New
 $189,900Active2 beds 1 baths1,218 sq. ft.
$189,900Active2 beds 1 baths1,218 sq. ft.3865 N Galaxy Ln, Sioux Falls, SD 57107
MLS# 22509204Listed by: FALLS REAL ESTATE - New
 $225,000Active-- beds -- baths1,870 sq. ft.
$225,000Active-- beds -- baths1,870 sq. ft.608 N Walts Ave, Sioux Falls, SD 57104
MLS# 22509198Listed by: ALPINE RESIDENTIAL - New
 $219,900Active2 beds 2 baths1,216 sq. ft.
$219,900Active2 beds 2 baths1,216 sq. ft.1213 N Pekin Pl, Sioux Falls, SD 57107
MLS# 22509192Listed by: BETTER HOMES AND GARDENS REAL ESTATE BEYOND - New
 $195,999Active2 beds 1 baths885 sq. ft.
$195,999Active2 beds 1 baths885 sq. ft.201 N Chicago Ave, Sioux Falls, SD 57103
MLS# 22509190Listed by: HEGG, REALTORS - New
 $649,900Active5 beds 3 baths2,892 sq. ft.
$649,900Active5 beds 3 baths2,892 sq. ft.2305 S Red Oak Ave, Sioux Falls, SD 57110
MLS# 22509191Listed by: KELLER WILLIAMS REALTY SIOUX FALLS  $310,000Pending4 beds 3 baths1,821 sq. ft.
$310,000Pending4 beds 3 baths1,821 sq. ft.4205 S Southeastern Ave, Sioux Falls, SD 57103
MLS# 22509189Listed by: HEGG, REALTORS- New
 $254,900Active3 beds 1 baths1,427 sq. ft.
$254,900Active3 beds 1 baths1,427 sq. ft.1005 S Tabbert Cir, Sioux Falls, SD 57103
MLS# 22509183Listed by: HEGG, REALTORS - New
 $865,000Active5 beds 4 baths3,600 sq. ft.
$865,000Active5 beds 4 baths3,600 sq. ft.7400 E Shadow Pine Cir, Sioux Falls, SD 57110
MLS# 22509177Listed by: EXP REALTY - SIOUX FALLS - New
 $624,850Active3 beds 3 baths1,743 sq. ft.
$624,850Active3 beds 3 baths1,743 sq. ft.2805 S Dunraven Ave, Sioux Falls, SD 57110
MLS# 22509175Listed by: RONNING REALTY
