5936 S Hosta Ave, Sioux Falls, SD 57108
Local realty services provided by:Better Homes and Gardens Real Estate Beyond
5936 S Hosta Ave,Sioux Falls, SD 57108
$574,900
- 5 Beds
- 4 Baths
- 3,482 sq. ft.
- Single family
- Active
Listed by: rachel nelson junker
Office: capstone realty - south dakota, inc.
MLS#:22507872
Source:SD_RASE
Price summary
- Price:$574,900
- Price per sq. ft.:$165.11
About this home
Welcome to the Mulberry by Capstone Homes — a beautifully designed model home showcasing the craftsmanship, layout, and finishes featured in all Capstone floor plans. This home is not currently available for purchase, but is open for visitors to experience Capstone’s quality and design firsthand. The Mulberry features a bright, open layout with vaulted ceilings, large windows, and a cozy fireplace. The kitchen highlights quartz countertops, a spacious island, pantry, and stainless steel appliances. The private owner’s suite includes a tiled shower, double vanity, and walk-in closet. The finished lower level offers a large family room, additional bedroom, and a full bath—demonstrating the flexibility and style found in every Capstone home. Open to the public Tuesday–Saturday from 2:00–6:00 PM. Private appointments available Tuesday–Saturday from 12:00–2:00 PM
Contact an agent
Home facts
- Year built:2023
- Listing ID #:22507872
- Added:121 day(s) ago
- Updated:February 14, 2026 at 03:34 PM
Rooms and interior
- Bedrooms:5
- Total bathrooms:4
- Full bathrooms:3
- Half bathrooms:1
- Living area:3,482 sq. ft.
Structure and exterior
- Year built:2023
- Building area:3,482 sq. ft.
- Lot area:0.42 Acres
Schools
- High school:Harrisburg HS
- Middle school:Harrisburg East Middle School
- Elementary school:Horizon Elementary
Finances and disclosures
- Price:$574,900
- Price per sq. ft.:$165.11
- Tax amount:$4,984
New listings near 5936 S Hosta Ave
- New
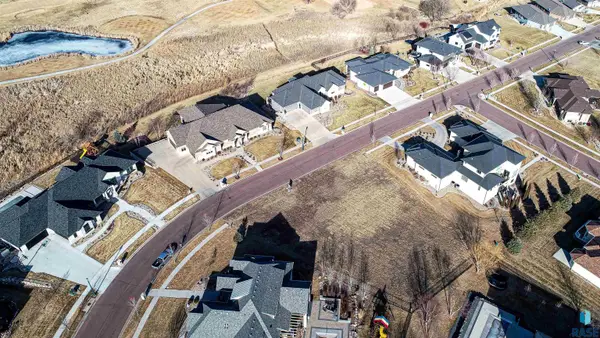 $305,000Active0.46 Acres
$305,000Active0.46 Acres509 E Shadow Creek Ln, Sioux Falls, SD 57108
MLS# 22601020Listed by: HEGG, REALTORS - New
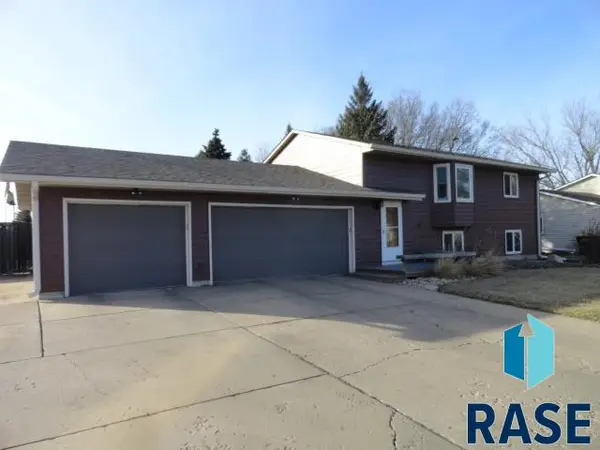 $334,900Active5 beds 2 baths1,754 sq. ft.
$334,900Active5 beds 2 baths1,754 sq. ft.4905 S Holbrook Ave, Sioux Falls, SD 57106
MLS# 22601017Listed by: MERLE MILLER REAL ESTATE - Open Sun, 12 to 1pmNew
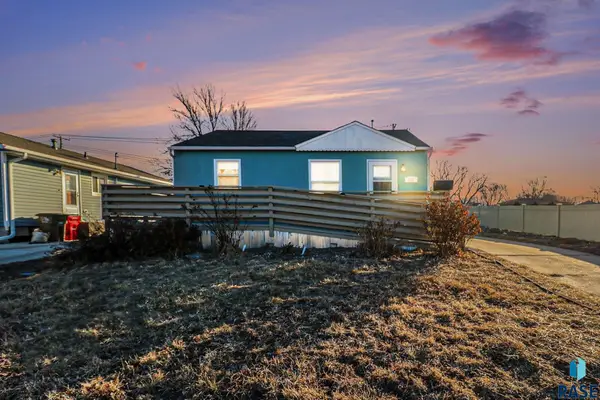 $199,500Active2 beds 1 baths728 sq. ft.
$199,500Active2 beds 1 baths728 sq. ft.412 S Jefferson Ave, Sioux Falls, SD 57104
MLS# 22601013Listed by: HEGG, REALTORS - New
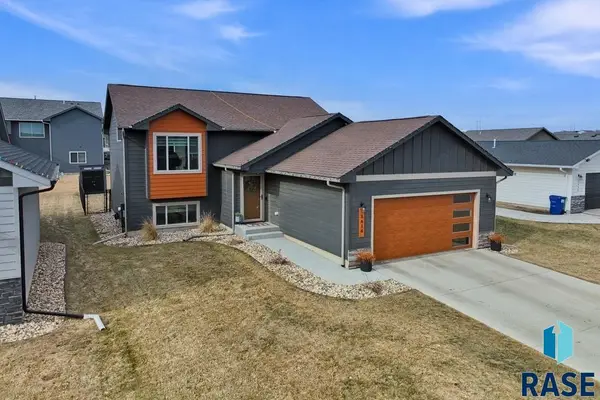 $349,900Active3 beds 2 baths1,782 sq. ft.
$349,900Active3 beds 2 baths1,782 sq. ft.5616 E Brennan Dr, Sioux Falls, SD 57110
MLS# 22601011Listed by: COLDWELL BANKER EMPIRE REALTY - New
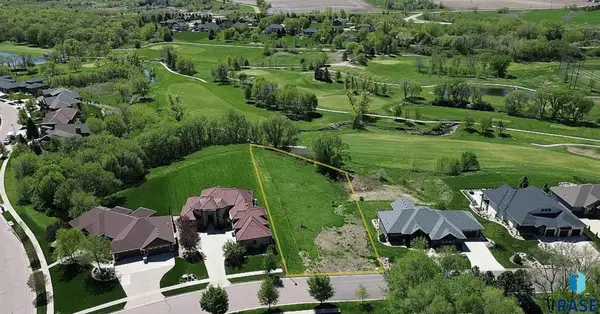 $299,000Active0.78 Acres
$299,000Active0.78 Acres8701 E Torchwood Ln, Sioux Falls, SD 57110
MLS# 22601012Listed by: COLDWELL BANKER EMPIRE REALTY - Open Sun, 11am to 12:30pmNew
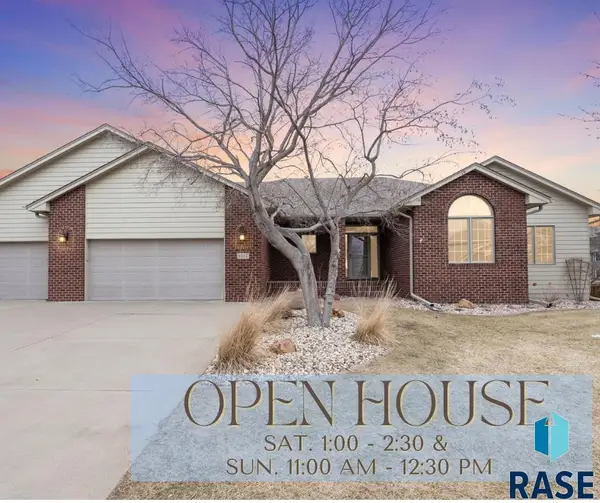 $699,000Active4 beds 3 baths3,429 sq. ft.
$699,000Active4 beds 3 baths3,429 sq. ft.6312 S Limerick Cir, Sioux Falls, SD 57108
MLS# 22601008Listed by: HEGG, REALTORS - Open Sun, 3 to 4:30pmNew
 $369,900Active4 beds 2 baths1,932 sq. ft.
$369,900Active4 beds 2 baths1,932 sq. ft.4409 E 36th St, Sioux Falls, SD 57103
MLS# 22601006Listed by: HEGG, REALTORS - New
 $324,900Active3 beds 2 baths1,477 sq. ft.
$324,900Active3 beds 2 baths1,477 sq. ft.4600 S Grinnell Ave, Sioux Falls, SD 57106
MLS# 22601004Listed by: EXP REALTY - SF ALLEN TEAM - Open Sun, 2 to 3pmNew
 $350,000Active4 beds 2 baths1,920 sq. ft.
$350,000Active4 beds 2 baths1,920 sq. ft.7125 W Rosemont Ln, Sioux Falls, SD 57106
MLS# 22601005Listed by: KELLER WILLIAMS REALTY SIOUX FALLS - New
 $269,900Active3 beds 2 baths1,590 sq. ft.
$269,900Active3 beds 2 baths1,590 sq. ft.2109 E 1st St, Sioux Falls, SD 57103
MLS# 22601002Listed by: THE EXPERIENCE REAL ESTATE

