6004 S Prairie View Cir, Sioux Falls, SD 57108
Local realty services provided by:Better Homes and Gardens Real Estate Beyond
6004 S Prairie View Cir,Sioux Falls, SD 57108
$1,487,500
- 4 Beds
- 3 Baths
- 4,034 sq. ft.
- Single family
- Active
Listed by: lee harding
Office: keller williams realty sioux falls
MLS#:22508664
Source:SD_RASE
Price summary
- Price:$1,487,500
- Price per sq. ft.:$368.74
About this home
Strikingly modern walkout ranch is situated on a spacious lot surrounded by beautiful landscape that offers serenity and backyard privacy. This inviting home has a gracious foyer and an open concept plus it’s loaded with updated amenities. Completely renovated from top to bottom, inside and out. Massive east-facing windows overlook a private park-like yard that is enhanced with mature trees and a seasonal brook with gently moving water. Enjoy the sounds of nature and peaceful ambiance from the upper east-facing deck, lower patios with firepit and water feature, or in the screened porch. This fabulous home offers 4 bedrooms, 3 full bathrooms, and over 4,000 square feet of high-end finishes and plenty of specialty features. There is a gourmet kitchen, center snack bar, semi-formal dining plus casual eating and is ideal for entertaining. The owner’s suite has two walk-in closets, and a private bath complete with twin sink vanity, soaking tub, glass shower, and water closet. Main floor includes a guest bedroom/office, laundry, and second full bath. The lower level has a large family room with gas fireplace, wet bar, game area, a door to the 3-season porch, two bedrooms, and full bath. New HVAC system with UV filter in 2024. Literally nothing to do here but move in enjoy a fabulous life.
Contact an agent
Home facts
- Year built:2003
- Listing ID #:22508664
- Added:48 day(s) ago
- Updated:January 07, 2026 at 03:52 PM
Rooms and interior
- Bedrooms:4
- Total bathrooms:3
- Full bathrooms:3
- Living area:4,034 sq. ft.
Structure and exterior
- Year built:2003
- Building area:4,034 sq. ft.
- Lot area:0.65 Acres
Schools
- High school:Lincoln HS
- Middle school:Patrick Henry MS
- Elementary school:Susan B Anthony ES
Finances and disclosures
- Price:$1,487,500
- Price per sq. ft.:$368.74
- Tax amount:$9,743
New listings near 6004 S Prairie View Cir
- New
 $309,775Active3 beds 3 baths1,596 sq. ft.
$309,775Active3 beds 3 baths1,596 sq. ft.2702 S Broek Dr, Sioux Falls, SD 57106
MLS# 22600111Listed by: KELLER WILLIAMS REALTY SIOUX FALLS - New
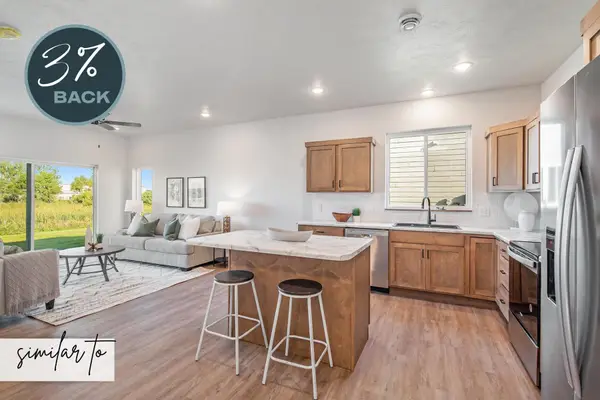 $309,775Active3 beds 3 baths1,596 sq. ft.
$309,775Active3 beds 3 baths1,596 sq. ft.2704 S Broek Dr, Sioux Falls, SD 57106
MLS# 22600112Listed by: KELLER WILLIAMS REALTY SIOUX FALLS - New
 $225,000Active2 beds 2 baths1,420 sq. ft.
$225,000Active2 beds 2 baths1,420 sq. ft.1600 S Southeastern Ave S #202, Sioux Falls, SD 57103
MLS# 22600113Listed by: 605 REAL ESTATE LLC - New
 $311,275Active3 beds 3 baths1,596 sq. ft.
$311,275Active3 beds 3 baths1,596 sq. ft.2706 S Broek Dr, Sioux Falls, SD 57106
MLS# 22600114Listed by: KELLER WILLIAMS REALTY SIOUX FALLS - New
 $1,650,000Active-- beds -- baths7,712 sq. ft.
$1,650,000Active-- beds -- baths7,712 sq. ft.5526 W Liberator Cir, Sioux Falls, SD 57107
MLS# 22600101Listed by: ALPINE RESIDENTIAL - New
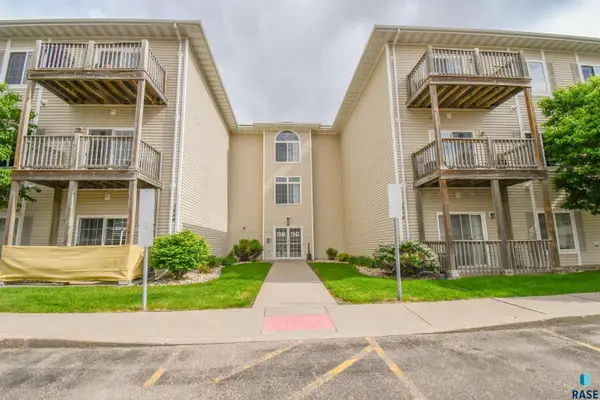 $135,900Active1 beds 1 baths750 sq. ft.
$135,900Active1 beds 1 baths750 sq. ft.7446 S Louise Ave Ave #302, Sioux Falls, SD 57108
MLS# 22600102Listed by: EXP REALTY - New
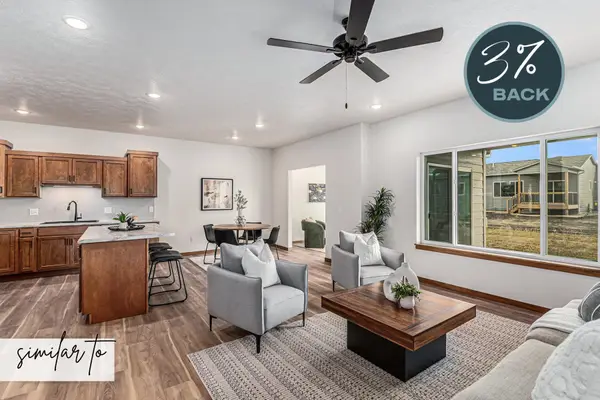 $349,600Active2 beds 2 baths1,380 sq. ft.
$349,600Active2 beds 2 baths1,380 sq. ft.6230 S Tanner Ave, Sioux Falls, SD 57108
MLS# 22600097Listed by: KELLER WILLIAMS REALTY SIOUX FALLS - New
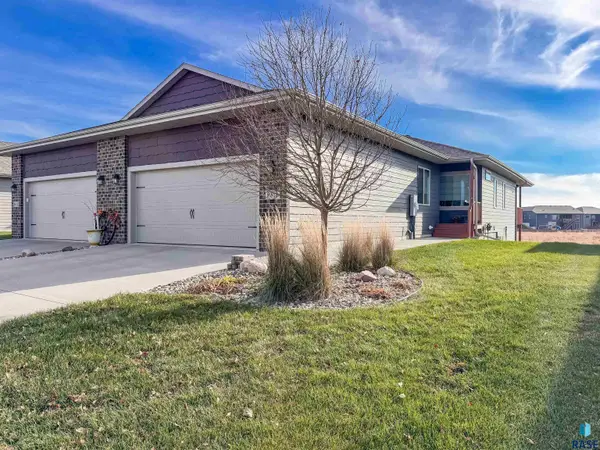 $369,900Active4 beds 3 baths2,126 sq. ft.
$369,900Active4 beds 3 baths2,126 sq. ft.9519 W Broek Dr, Sioux Falls, SD 57106
MLS# 22600098Listed by: ALPINE RESIDENTIAL - New
 $299,900Active3 beds 2 baths1,972 sq. ft.
$299,900Active3 beds 2 baths1,972 sq. ft.1209 E 33rd St, Sioux Falls, SD 57105
MLS# 22600100Listed by: RE/MAX PROFESSIONALS INC - New
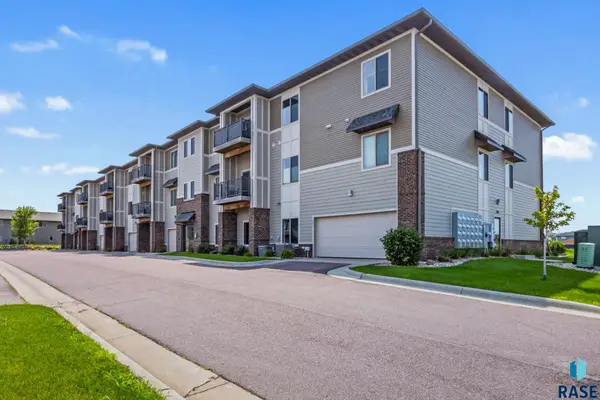 $235,000Active3 beds 2 baths1,268 sq. ft.
$235,000Active3 beds 2 baths1,268 sq. ft.7701 S Townsley Ave #102, Sioux Falls, SD 57108
MLS# 22600096Listed by: GRAND SOTHEBYS INTERNATIONAL REALTY
