6105 W 54th St, Sioux Falls, SD 57107
Local realty services provided by:Better Homes and Gardens Real Estate Beyond
6105 W 54th St,Sioux Falls, SD 57107
$790,000
- 4 Beds
- 3 Baths
- 2,307 sq. ft.
- Single family
- Active
Upcoming open houses
- Sat, Feb 1401:00 pm - 02:00 pm
Listed by: melissa merchant
Office: exp realty
MLS#:22600235
Source:SD_RASE
Price summary
- Price:$790,000
- Price per sq. ft.:$342.44
About this home
Enjoy one level living in this stylish new build with 4 bedrooms and a 4 stall garage! Packed with must haves that include in-floor heat (home & garage), a primary suite with tile walk-in shower, 36" doorways, & stone countertops! With over 2,300 square feet, you've got room for it all! A spacious laundry room and adjoined mudroom with drop zone storage make your day to day functional! The main living space is the perfect mix of modern and cozy! Custom floor to ceiling windows in the family room add major wow factor, & the fireplace tops it off. The kitchen includes upgraded appliances with gas range, a walk-in pantry, & granite countertops and backsplash. The covered patio off the dining room gives you an amazing hang out space to enjoy the outdoors!
Contact an agent
Home facts
- Year built:2025
- Listing ID #:22600235
- Added:123 day(s) ago
- Updated:February 14, 2026 at 03:34 PM
Rooms and interior
- Bedrooms:4
- Total bathrooms:3
- Full bathrooms:1
- Half bathrooms:1
- Living area:2,307 sq. ft.
Structure and exterior
- Year built:2025
- Building area:2,307 sq. ft.
- Lot area:0.26 Acres
Schools
- High school:Tri-Valley HS
- Middle school:Tri-Valley JHS
- Elementary school:Tri-Valley ES
Finances and disclosures
- Price:$790,000
- Price per sq. ft.:$342.44
- Tax amount:$454
New listings near 6105 W 54th St
- New
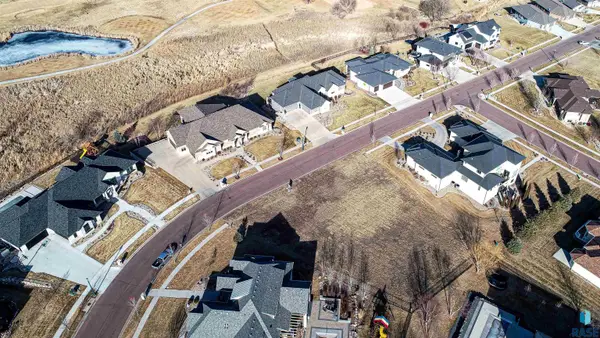 $305,000Active0.46 Acres
$305,000Active0.46 Acres509 E Shadow Creek Ln, Sioux Falls, SD 57108
MLS# 22601020Listed by: HEGG, REALTORS - New
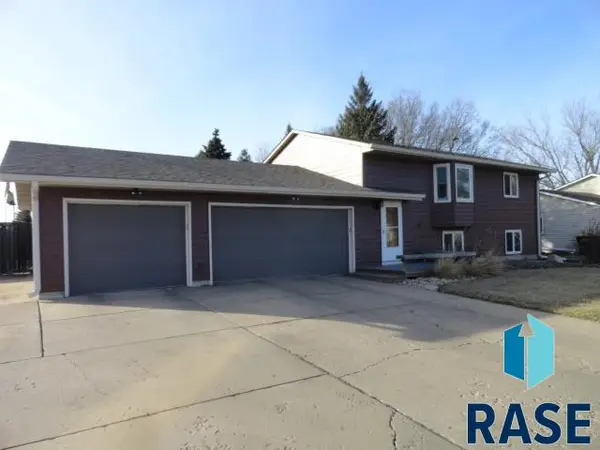 $334,900Active5 beds 2 baths1,754 sq. ft.
$334,900Active5 beds 2 baths1,754 sq. ft.4905 S Holbrook Ave, Sioux Falls, SD 57106
MLS# 22601017Listed by: MERLE MILLER REAL ESTATE - Open Sun, 12 to 1pmNew
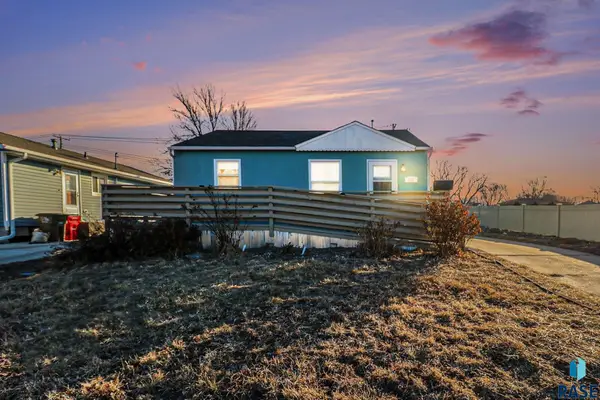 $199,500Active2 beds 1 baths728 sq. ft.
$199,500Active2 beds 1 baths728 sq. ft.412 S Jefferson Ave, Sioux Falls, SD 57104
MLS# 22601013Listed by: HEGG, REALTORS - New
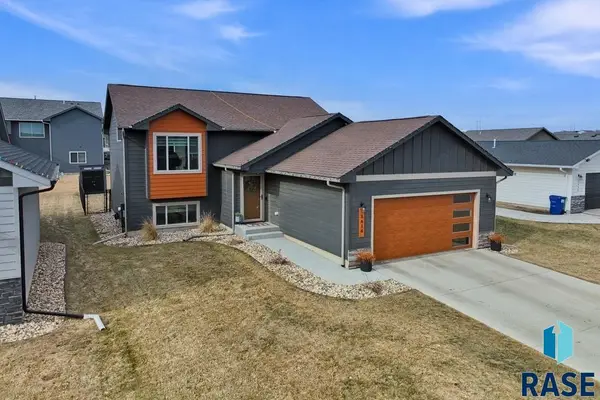 $349,900Active3 beds 2 baths1,782 sq. ft.
$349,900Active3 beds 2 baths1,782 sq. ft.5616 E Brennan Dr, Sioux Falls, SD 57110
MLS# 22601011Listed by: COLDWELL BANKER EMPIRE REALTY - New
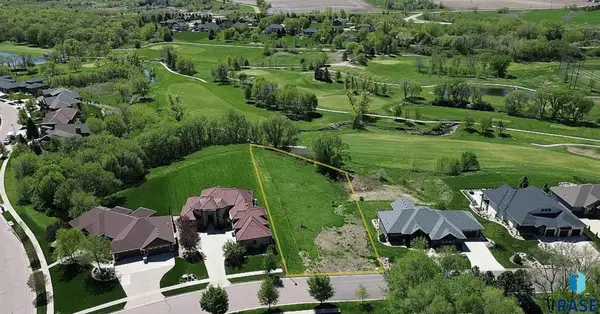 $299,000Active0.78 Acres
$299,000Active0.78 Acres8701 E Torchwood Ln, Sioux Falls, SD 57110
MLS# 22601012Listed by: COLDWELL BANKER EMPIRE REALTY - Open Sun, 11am to 12:30pmNew
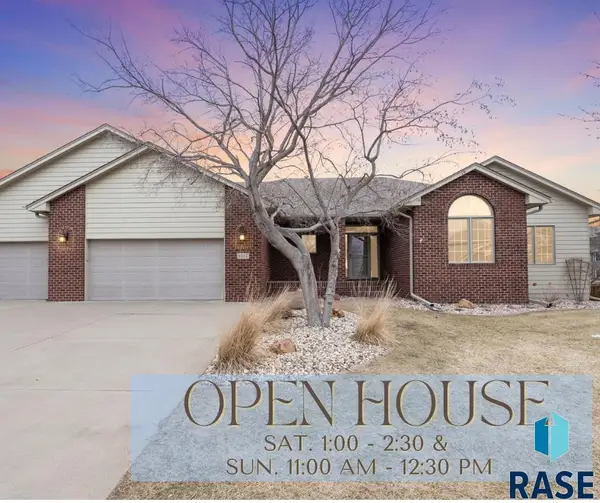 $699,000Active4 beds 3 baths3,429 sq. ft.
$699,000Active4 beds 3 baths3,429 sq. ft.6312 S Limerick Cir, Sioux Falls, SD 57108
MLS# 22601008Listed by: HEGG, REALTORS - Open Sun, 3 to 4:30pmNew
 $369,900Active4 beds 2 baths1,932 sq. ft.
$369,900Active4 beds 2 baths1,932 sq. ft.4409 E 36th St, Sioux Falls, SD 57103
MLS# 22601006Listed by: HEGG, REALTORS - New
 $324,900Active3 beds 2 baths1,477 sq. ft.
$324,900Active3 beds 2 baths1,477 sq. ft.4600 S Grinnell Ave, Sioux Falls, SD 57106
MLS# 22601004Listed by: EXP REALTY - SF ALLEN TEAM - Open Sun, 2 to 3pmNew
 $350,000Active4 beds 2 baths1,920 sq. ft.
$350,000Active4 beds 2 baths1,920 sq. ft.7125 W Rosemont Ln, Sioux Falls, SD 57106
MLS# 22601005Listed by: KELLER WILLIAMS REALTY SIOUX FALLS - New
 $269,900Active3 beds 2 baths1,590 sq. ft.
$269,900Active3 beds 2 baths1,590 sq. ft.2109 E 1st St, Sioux Falls, SD 57103
MLS# 22601002Listed by: THE EXPERIENCE REAL ESTATE

