6106 S Avalon Ave #207, Sioux Falls, SD 57108
Local realty services provided by:Better Homes and Gardens Real Estate Beyond
6106 S Avalon Ave #207,Sioux Falls, SD 57108
$344,900
- 2 Beds
- 2 Baths
- 1,610 sq. ft.
- Condominium
- Active
Upcoming open houses
- Sat, Feb 1411:00 am - 12:00 pm
Listed by: luann wright
Office: keller williams realty sioux falls
MLS#:22506265
Source:SD_RASE
Price summary
- Price:$344,900
- Price per sq. ft.:$214.22
About this home
**OPEN HOUSE**SATURDAY, 2/14/26 - 11 AM - 12 PM** Enjoy maintenance free living in this fabulous end unit 55+ Condo which includes 2 BR's/ 2 BA's + a Den. You will love the open main living room/dining & kitchen area w/ beautiful wood flooring. The kitchen has been updated w/ granite countertops, tile backsplash, large center island & appl. The LR is spacious and bright & the triple sliding door leads you to the deck. You will also enjoy the semi-formal open dining room. Down the hall is the den/office/tv room (what ever you would like to use it for) with gorgeous French doors. The MBR is very spacious & bright. The outstanding master bathroom has been updated w/ an onyx WI shower & glass door, tile flooring, double vanity & countertop. You will love the huge WI closet w/ custom cabinets. BR #2 is also spacious w/ a large WIC & pass through to the full bathroom. This bathroom has newer tile flooring. Handy laundry room has updated cabinets & newer W & D. All of the carpet was updated in 2023. Custom window treatments from Betz Blinds. Just below this unit is the oversized double stall garage w/ epoxy flooring & a huge WI closet for all of your extra storage needs. Brand new carpet was just installed in the hallways of this entire building. The exercise room is on the 3rd level & the updated Community Room is on the 2nd floor. An elevator is located down the hall. HOA covers Snow & Lawn Care, Cable & Garbage. Shopping & restaurants nearby. There is nothing to do but move in & enjoy!
Contact an agent
Home facts
- Year built:2003
- Listing ID #:22506265
- Added:184 day(s) ago
- Updated:February 14, 2026 at 03:34 PM
Rooms and interior
- Bedrooms:2
- Total bathrooms:2
- Full bathrooms:1
- Living area:1,610 sq. ft.
Structure and exterior
- Year built:2003
- Building area:1,610 sq. ft.
- Lot area:0.09 Acres
Schools
- High school:Harrisburg HS
- Middle school:South Middle School - Harrisburg School District 41-2
- Elementary school:Harrisburg Journey ES
Finances and disclosures
- Price:$344,900
- Price per sq. ft.:$214.22
- Tax amount:$4,426
New listings near 6106 S Avalon Ave #207
- New
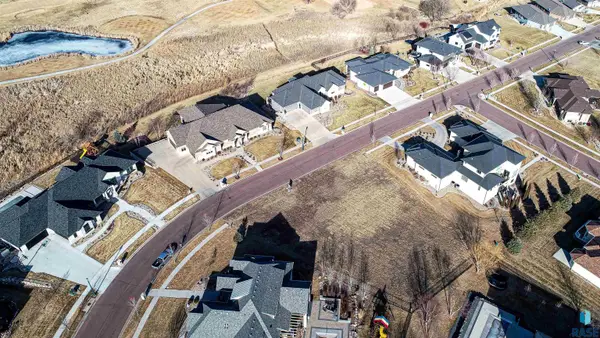 $305,000Active0.46 Acres
$305,000Active0.46 Acres509 E Shadow Creek Ln, Sioux Falls, SD 57108
MLS# 22601020Listed by: HEGG, REALTORS - New
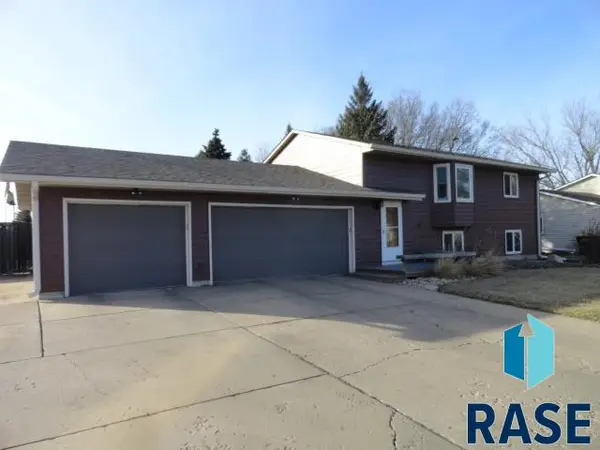 $334,900Active5 beds 2 baths1,754 sq. ft.
$334,900Active5 beds 2 baths1,754 sq. ft.4905 S Holbrook Ave, Sioux Falls, SD 57106
MLS# 22601017Listed by: MERLE MILLER REAL ESTATE - Open Sun, 12 to 1pmNew
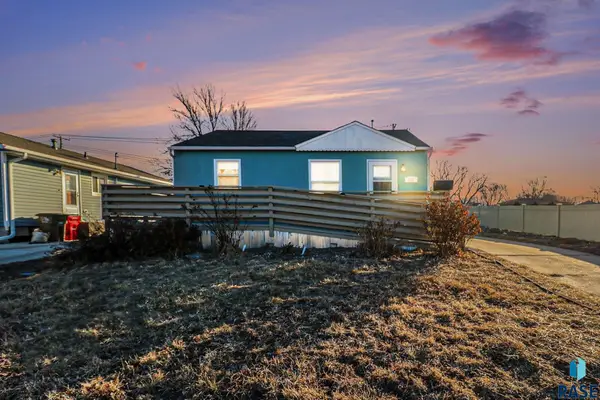 $199,500Active2 beds 1 baths728 sq. ft.
$199,500Active2 beds 1 baths728 sq. ft.412 S Jefferson Ave, Sioux Falls, SD 57104
MLS# 22601013Listed by: HEGG, REALTORS - New
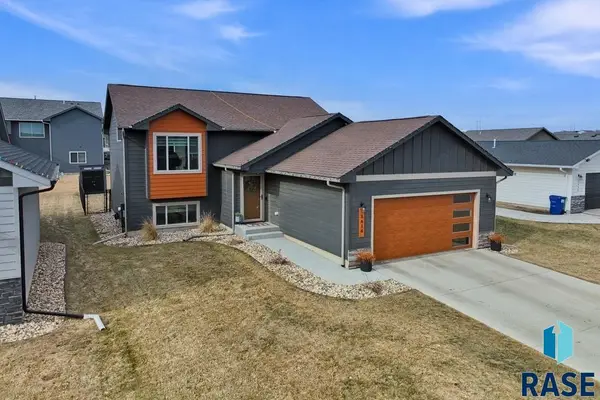 $349,900Active3 beds 2 baths1,782 sq. ft.
$349,900Active3 beds 2 baths1,782 sq. ft.5616 E Brennan Dr, Sioux Falls, SD 57110
MLS# 22601011Listed by: COLDWELL BANKER EMPIRE REALTY - New
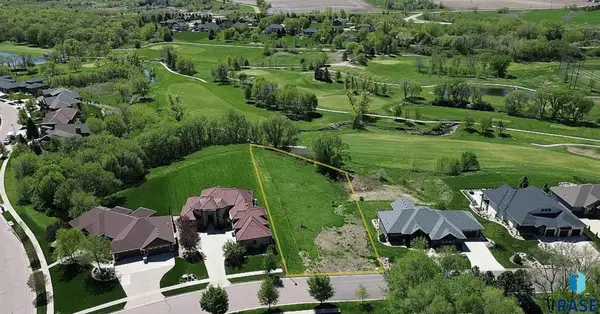 $299,000Active0.78 Acres
$299,000Active0.78 Acres8701 E Torchwood Ln, Sioux Falls, SD 57110
MLS# 22601012Listed by: COLDWELL BANKER EMPIRE REALTY - Open Sun, 11am to 12:30pmNew
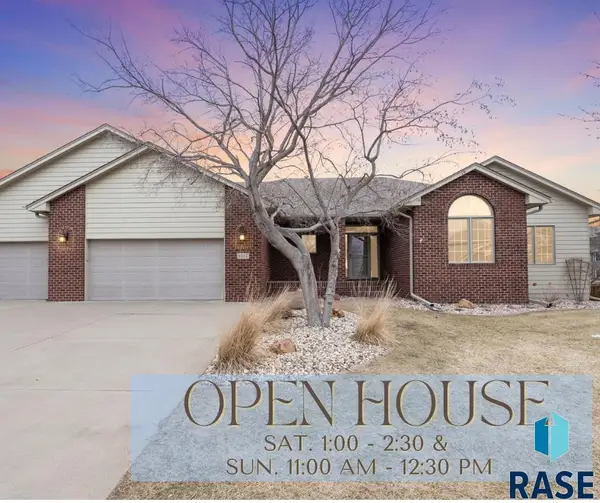 $699,000Active4 beds 3 baths3,429 sq. ft.
$699,000Active4 beds 3 baths3,429 sq. ft.6312 S Limerick Cir, Sioux Falls, SD 57108
MLS# 22601008Listed by: HEGG, REALTORS - Open Sun, 3 to 4:30pmNew
 $369,900Active4 beds 2 baths1,932 sq. ft.
$369,900Active4 beds 2 baths1,932 sq. ft.4409 E 36th St, Sioux Falls, SD 57103
MLS# 22601006Listed by: HEGG, REALTORS - New
 $324,900Active3 beds 2 baths1,477 sq. ft.
$324,900Active3 beds 2 baths1,477 sq. ft.4600 S Grinnell Ave, Sioux Falls, SD 57106
MLS# 22601004Listed by: EXP REALTY - SF ALLEN TEAM - Open Sun, 2 to 3pmNew
 $350,000Active4 beds 2 baths1,920 sq. ft.
$350,000Active4 beds 2 baths1,920 sq. ft.7125 W Rosemont Ln, Sioux Falls, SD 57106
MLS# 22601005Listed by: KELLER WILLIAMS REALTY SIOUX FALLS - New
 $269,900Active3 beds 2 baths1,590 sq. ft.
$269,900Active3 beds 2 baths1,590 sq. ft.2109 E 1st St, Sioux Falls, SD 57103
MLS# 22601002Listed by: THE EXPERIENCE REAL ESTATE

