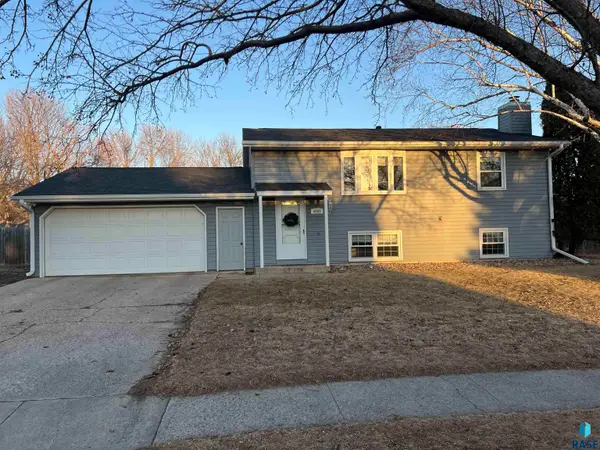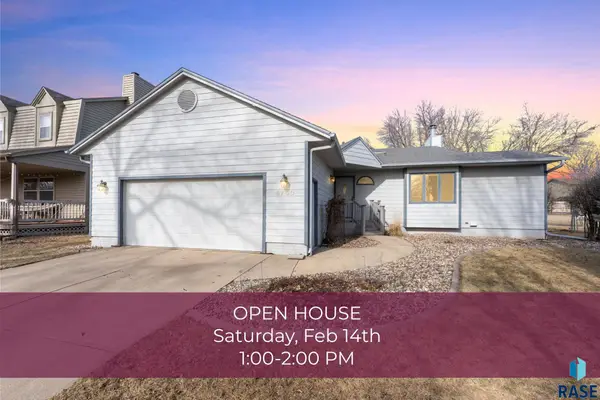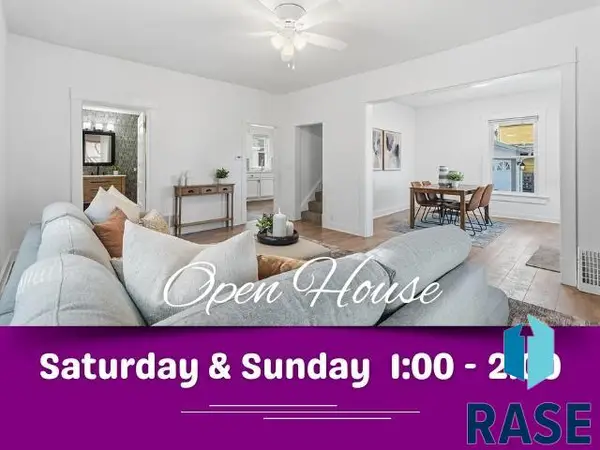611 E 61st St, Sioux Falls, SD 57108
Local realty services provided by:Better Homes and Gardens Real Estate Beyond
611 E 61st St,Sioux Falls, SD 57108
$1,250,000
- 7 Beds
- 7 Baths
- 7,400 sq. ft.
- Single family
- Pending
Listed by: charity mcknight
Office: alpine residential
MLS#:22505763
Source:SD_RASE
Price summary
- Price:$1,250,000
- Price per sq. ft.:$168.92
About this home
Opportunity, opportunity, opportunity! This expansive two-story home located in a desirable neighborhood close to Prairie Green Golf Course is brimming with options and just waiting for your personal touch. The main level offers a large & open kitchen/living space with access to the 3-season porch or formal dining room. Music room, office, bedroom, laundry and bathrooms round out this level. Follow the beautiful staircase to the 2nd level to find 3 bedrooms all with private bathrooms, additional bedroom/office, 2nd laundry space and multiple storage areas. The basement brags a large living space, wet bar, bathroom, 2 additional bedrooms and additional storage space. Don't forget the 5+ car garage, 2 decks and large private yard perfect for a pool or sport court! Too many unique features in this home to list. You must see it in person!
Contact an agent
Home facts
- Year built:1997
- Listing ID #:22505763
- Added:203 day(s) ago
- Updated:February 13, 2026 at 02:47 PM
Rooms and interior
- Bedrooms:7
- Total bathrooms:7
- Full bathrooms:2
- Half bathrooms:2
- Living area:7,400 sq. ft.
Structure and exterior
- Year built:1997
- Building area:7,400 sq. ft.
- Lot area:0.65 Acres
Schools
- High school:Lincoln HS
- Middle school:Patrick Henry MS
- Elementary school:Susan B Anthony ES
Finances and disclosures
- Price:$1,250,000
- Price per sq. ft.:$168.92
- Tax amount:$14,012
New listings near 611 E 61st St
- New
 $484,900Active5 beds 3 baths2,760 sq. ft.
$484,900Active5 beds 3 baths2,760 sq. ft.5416 Westwind Ave S, Sioux Falls, SD 57108
MLS# 22600995Listed by: KELLER WILLIAMS REALTY SIOUX FALLS - New
 $305,000Active3 beds 2 baths1,680 sq. ft.
$305,000Active3 beds 2 baths1,680 sq. ft.6008 W Cheyenne Dr, Sioux Falls, SD 57106
MLS# 22600984Listed by: COLDWELL BANKER EMPIRE REALTY - Open Sat, 1 to 2pmNew
 $350,000Active3 beds 2 baths2,372 sq. ft.
$350,000Active3 beds 2 baths2,372 sq. ft.4700 E Alpine Cir, Sioux Falls, SD 57110
MLS# 22600972Listed by: BERKSHIRE HATHAWAY HOMESERVICES MIDWEST REALTY - SIOUX FALLS - New
 $423,615Active3 beds 2 baths1,287 sq. ft.
$423,615Active3 beds 2 baths1,287 sq. ft.9209 W Counsel St, Sioux Falls, SD 57106
MLS# 22600916Listed by: KELLER WILLIAMS REALTY SIOUX FALLS - New
 $409,900Active4 beds 3 baths2,424 sq. ft.
$409,900Active4 beds 3 baths2,424 sq. ft.2305 S Roosevelt Ave, Sioux Falls, SD 57106
MLS# 22600910Listed by: EKHOLM TEAM REAL ESTATE - New
 $314,000Active3 beds 2 baths1,595 sq. ft.
$314,000Active3 beds 2 baths1,595 sq. ft.6612 W Bonnie Ct, Sioux Falls, SD 57106
MLS# 22600911Listed by: AMY STOCKBERGER REAL ESTATE  $225,000Pending2 beds 1 baths960 sq. ft.
$225,000Pending2 beds 1 baths960 sq. ft.2801 Hawthorne Ave, Sioux Falls, SD 57105
MLS# 22600901Listed by: KELLER WILLIAMS REALTY SIOUX FALLS- New
 $324,900Active3 beds 2 baths1,781 sq. ft.
$324,900Active3 beds 2 baths1,781 sq. ft.6600 W 67th St, Sioux Falls, SD 57106
MLS# 22600765Listed by: HEGG, REALTORS - Open Sat, 12:30 to 2pmNew
 $289,500Active3 beds 3 baths1,657 sq. ft.
$289,500Active3 beds 3 baths1,657 sq. ft.9062 W Ark Pl, Sioux Falls, SD 57106
MLS# 22600907Listed by: EXP REALTY - Open Sat, 1 to 2pmNew
 $299,000Active4 beds 2 baths1,566 sq. ft.
$299,000Active4 beds 2 baths1,566 sq. ft.311 E 18th St, Sioux Falls, SD 57105
MLS# 22600900Listed by: REAL BROKER LLC

