6111 S Avalon Ave, Sioux Falls, SD 57108
Local realty services provided by:Better Homes and Gardens Real Estate Beyond
6111 S Avalon Ave,Sioux Falls, SD 57108
$429,500
- 4 Beds
- 3 Baths
- 2,246 sq. ft.
- Townhouse
- Pending
Listed by: ron weberOFFICE: 605-336-2100
Office: hegg, realtors
MLS#:22507538
Source:SD_RASE
Price summary
- Price:$429,500
- Price per sq. ft.:$191.23
About this home
This spacious attached townhouse, designed with comfort and style in mind, offers 4 bedrooms, 3 bathrooms, and a two-stall attached garage featuring a cold-water hook-up and epoxy floor covering. With only one shared wall, the home combines the benefits of a low-maintenance lifestyle with the feel of a single-family residence.
Step inside to a welcoming entrance with a convenient coat closet that opens to the main living spaces. The dining room, highlighted by vaulted ceilings and ceramic tile flooring, flows seamlessly into the kitchen where granite countertops, a tiled backsplash, and modern finishes create a sleek and functional design. The open-concept layout extends into the living room with vaulted ceilings and a door to the deck—perfect for relaxing or entertaining.
The main floor also features a spacious master suite with a walk-in closet and full bathroom, a second bedroom with a double closet, and a conveniently located laundry area.
Downstairs, the finished basement provides even more living space with an open family room centered around a cozy gas fireplace and a wet bar for entertaining. Two additional bedrooms, each with double closets, and a full bathroom complete the lower level.
Outside, enjoy mature trees, landscaped grounds, underground sprinklers, and the convenience of a yard without fencing—offering an open, well-kept appearance. This home balances style and functionality with plenty of room for family and guests, making it a rare find in townhouse living.
Contact an agent
Home facts
- Year built:2000
- Listing ID #:22507538
- Added:147 day(s) ago
- Updated:February 16, 2026 at 08:17 AM
Rooms and interior
- Bedrooms:4
- Total bathrooms:3
- Full bathrooms:2
- Rooms Total:12
- Living area:2,246 sq. ft.
Structure and exterior
- Year built:2000
- Building area:2,246 sq. ft.
- Lot area:0.16 Acres
Schools
- High school:Harrisburg HS
- Middle school:South Middle School - Harrisburg School District 41-2
- Elementary school:Harrisburg Explorer ES
Finances and disclosures
- Price:$429,500
- Price per sq. ft.:$191.23
- Tax amount:$4,969
New listings near 6111 S Avalon Ave
- New
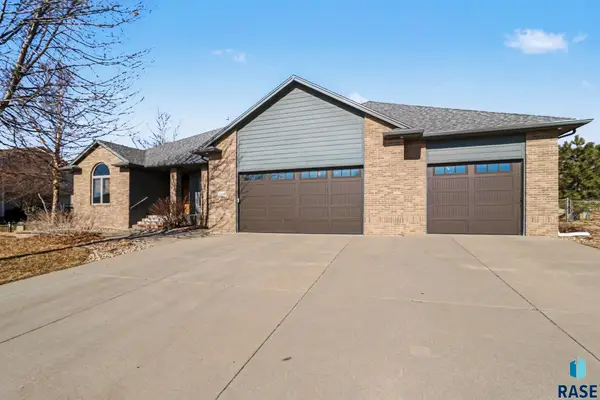 $629,000Active5 beds 4 baths3,575 sq. ft.
$629,000Active5 beds 4 baths3,575 sq. ft.1004 Laquinta St, Sioux Falls, SD 57108
MLS# 22601263Listed by: DYNAMIC REALTY - New
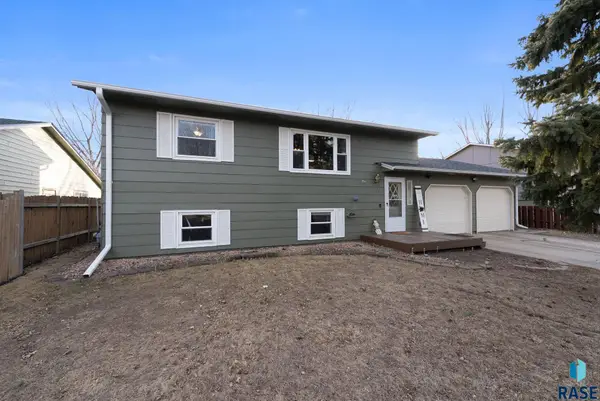 $315,000Active4 beds 2 baths1,658 sq. ft.
$315,000Active4 beds 2 baths1,658 sq. ft.4517 S S Plains Dr, Sioux Falls, SD 57106
MLS# 22601264Listed by: KELLER WILLIAMS REALTY SIOUX FALLS - New
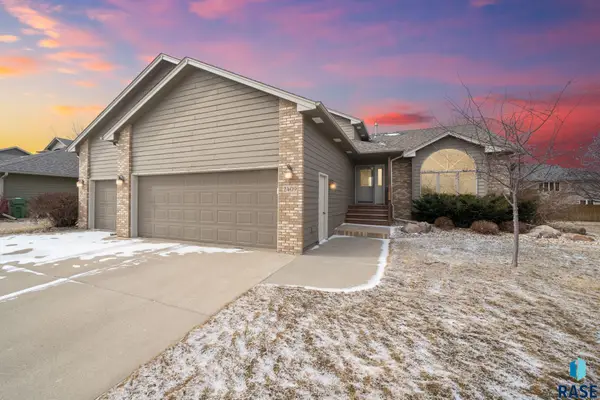 $499,900Active4 beds 3 baths2,783 sq. ft.
$499,900Active4 beds 3 baths2,783 sq. ft.2409 S Grinnell Ave, Sioux Falls, SD 57106
MLS# 22601265Listed by: RE/MAX PROFESSIONALS INC - New
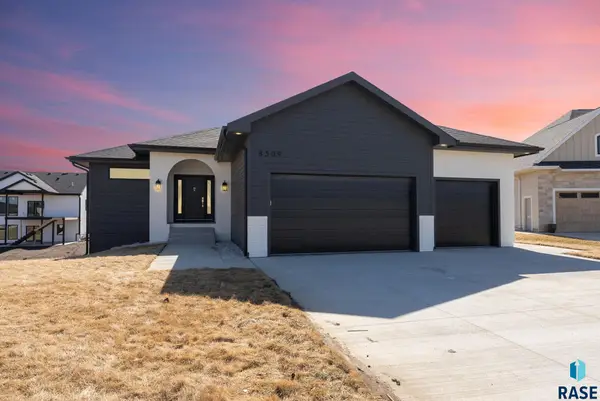 $649,900Active5 beds 3 baths3,002 sq. ft.
$649,900Active5 beds 3 baths3,002 sq. ft.8309 E Sheridan Cir, Sioux Falls, SD 57110
MLS# 22601253Listed by: HEGG, REALTORS - Open Sat, 11am to 12pmNew
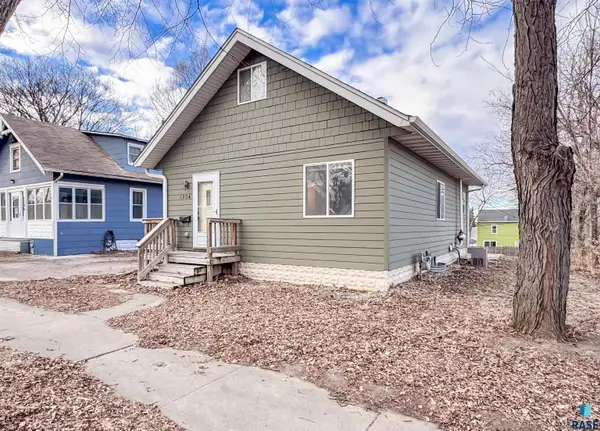 $205,000Active3 beds 1 baths1,439 sq. ft.
$205,000Active3 beds 1 baths1,439 sq. ft.1204 W 13th St, Sioux Falls, SD 57104
MLS# 22601254Listed by: ALPINE RESIDENTIAL - Open Sat, 2:30 to 3:30pmNew
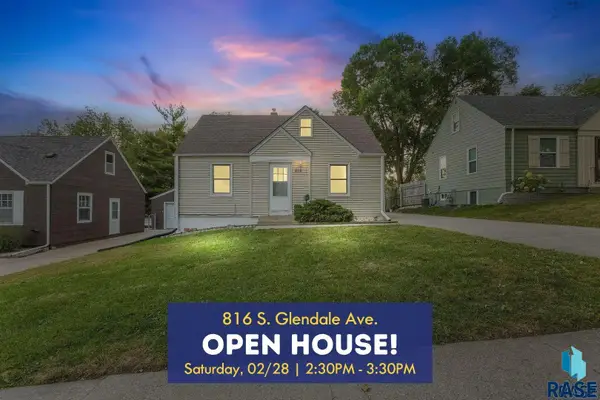 $224,999Active4 beds 1 baths1,454 sq. ft.
$224,999Active4 beds 1 baths1,454 sq. ft.816 S Glendale Ave, Sioux Falls, SD 57104
MLS# 22601256Listed by: AMY STOCKBERGER REAL ESTATE - New
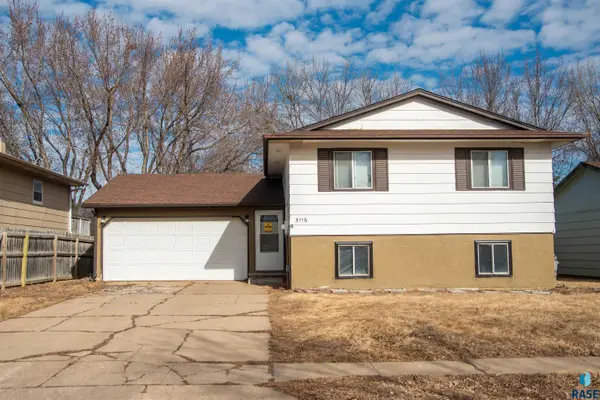 $250,000Active4 beds 2 baths1,614 sq. ft.
$250,000Active4 beds 2 baths1,614 sq. ft.5116 E 16th St, Sioux Falls, SD 57110
MLS# 22601260Listed by: KELLER WILLIAMS REALTY SIOUX FALLS - New
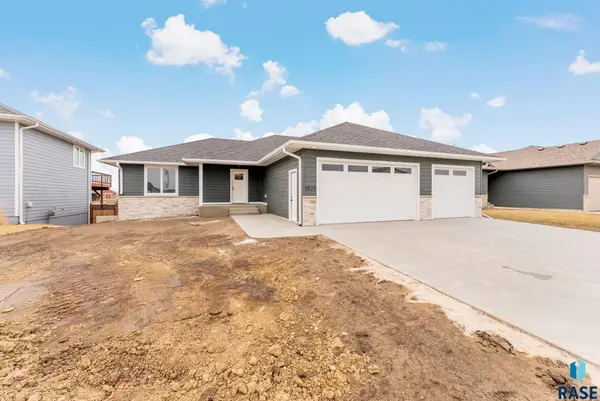 $569,900Active4 beds 4 baths2,580 sq. ft.
$569,900Active4 beds 4 baths2,580 sq. ft.6629 E 49th St, Sioux Falls, SD 57110
MLS# 22601261Listed by: HEGG, REALTORS - Open Sun, 1 to 2:30pmNew
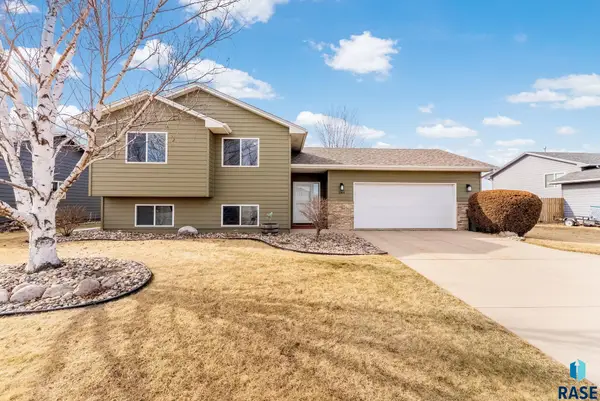 $335,000Active4 beds 2 baths1,734 sq. ft.
$335,000Active4 beds 2 baths1,734 sq. ft.3901 S Stanford Ave, Sioux Falls, SD 57106
MLS# 22601252Listed by: HEGG, REALTORS - Open Sat, 10 to 11:30amNew
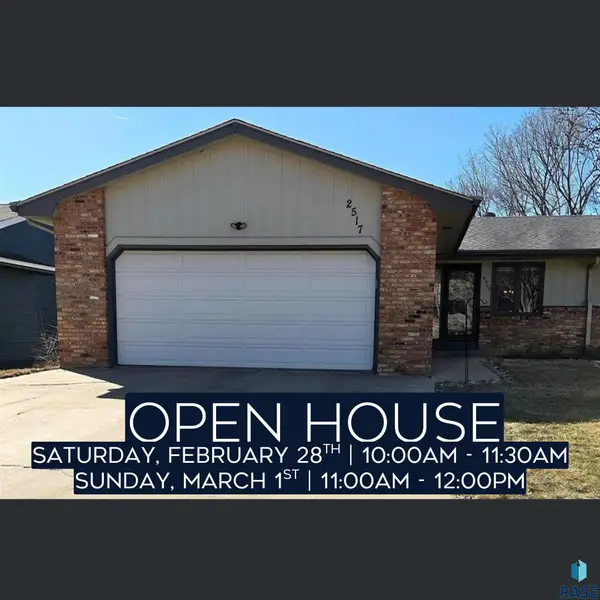 $289,000Active3 beds 3 baths1,898 sq. ft.
$289,000Active3 beds 3 baths1,898 sq. ft.2517 S Cook Rd, Sioux Falls, SD 57105
MLS# 22601249Listed by: COLDWELL BANKER EMPIRE REALTY

