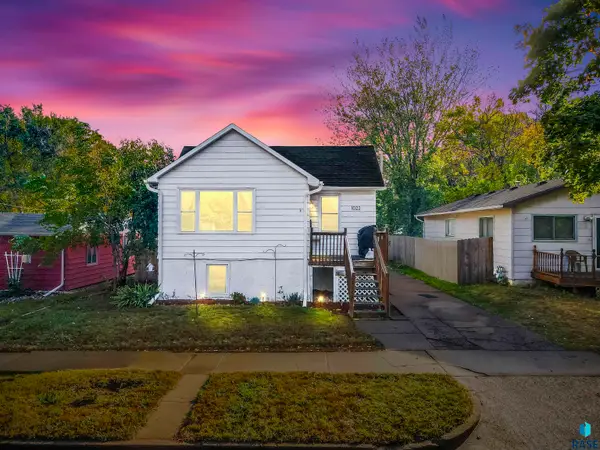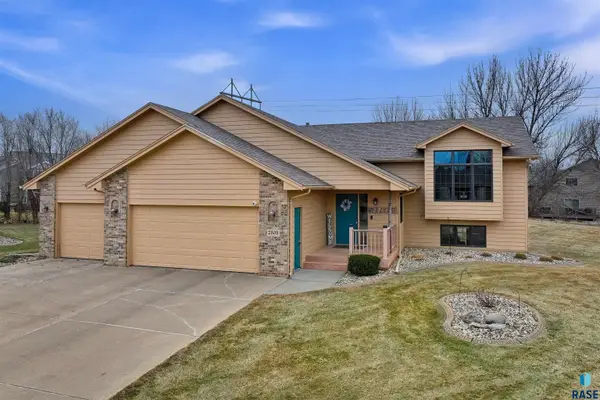615 W Bennett St, Sioux Falls, SD 57104
Local realty services provided by:Better Homes and Gardens Real Estate Beyond
615 W Bennett St,Sioux Falls, SD 57104
$450,000
- - Beds
- - Baths
- 3,422 sq. ft.
- Multi-family
- Active
Listed by: blake bohner
Office: 605 real estate llc.
MLS#:22507565
Source:SD_RASE
Price summary
- Price:$450,000
- Price per sq. ft.:$131.5
About this home
Attention Investors! This remodeled 4-plex in Sioux Falls offers the perfect blend of updated living space, income potential, and flexibility. Inside you’ll find three remodeled 2-bed/1-bath units and one oversized 1-bed/1-bath unit, each with its own garage stall. In 2022, three units were extensively updated with new sheetrock, flooring, paint, fixtures, kitchens, and bathrooms, creating modern spaces tenants love. Big-ticket updates include a brand-new roof and gutters, newer parking pad, and updated washer/dryer.
The property also features coin-op laundry for extra income, separately metered electric, and a few newer A/C units. With a mix of lease terms already in place, you’ve got both stability and the option to adjust rents over time.
Whether you’re looking for a solid addition to your portfolio or a way to step into ownership with tenants helping cover expenses, this 4-plex delivers. It’s a versatile, income-producing property in a strong rental area—don’t miss it.
Contact an agent
Home facts
- Year built:1965
- Listing ID #:22507565
- Added:111 day(s) ago
- Updated:January 22, 2026 at 03:55 PM
Rooms and interior
- Living area:3,422 sq. ft.
Structure and exterior
- Year built:1965
- Building area:3,422 sq. ft.
- Lot area:0.24 Acres
Schools
- High school:Lincoln HS
- Middle school:Axtell Park MS
- Elementary school:Hawthorne ES
Finances and disclosures
- Price:$450,000
- Price per sq. ft.:$131.5
New listings near 615 W Bennett St
- New
 $329,900Active4 beds 2 baths1,644 sq. ft.
$329,900Active4 beds 2 baths1,644 sq. ft.7400 W 53rd St, Sioux Falls, SD 57106
MLS# 22600431Listed by: HEGG, REALTORS - New
 $234,900Active4 beds 2 baths1,766 sq. ft.
$234,900Active4 beds 2 baths1,766 sq. ft.1022 N Van Eps Ave, Sioux Falls, SD 57103
MLS# 22600429Listed by: REAL BROKER LLC - New
 $219,500Active3 beds 1 baths1,030 sq. ft.
$219,500Active3 beds 1 baths1,030 sq. ft.608 S Highland Ave, Sioux Falls, SD 57103
MLS# 22600422Listed by: COLDWELL BANKER EMPIRE REALTY - Open Sat, 2 to 3pmNew
 $248,500Active4 beds 3 baths1,656 sq. ft.
$248,500Active4 beds 3 baths1,656 sq. ft.1412 E Russell St, Sioux Falls, SD 57103
MLS# 22600421Listed by: KELLER WILLIAMS REALTY SIOUX FALLS - New
 $410,000Active3 beds 3 baths2,110 sq. ft.
$410,000Active3 beds 3 baths2,110 sq. ft.Address Withheld By Seller, Sioux Falls, SD 57108
MLS# 22600419Listed by: HEGG, REALTORS - Open Sat, 1 to 2pmNew
 $437,500Active4 beds 3 baths2,431 sq. ft.
$437,500Active4 beds 3 baths2,431 sq. ft.7805 S Hughes Ave, Sioux Falls, SD 57108
MLS# 22600414Listed by: KELLER WILLIAMS REALTY SIOUX FALLS - New
 $429,900Active3 beds 4 baths2,504 sq. ft.
$429,900Active3 beds 4 baths2,504 sq. ft.4307 S Townpark Pl, Sioux Falls, SD 57105
MLS# 22600415Listed by: HEGG, REALTORS - New
 $289,900Active3 beds 3 baths1,666 sq. ft.
$289,900Active3 beds 3 baths1,666 sq. ft.9238 W Norma Trl, Sioux Falls, SD 57106
MLS# 22600417Listed by: HEGG, REALTORS - Open Sun, 2 to 3pmNew
 $399,000Active4 beds 3 baths2,169 sq. ft.
$399,000Active4 beds 3 baths2,169 sq. ft.2305 Potomac Cir, Sioux Falls, SD 57106
MLS# 22600418Listed by: KELLER WILLIAMS REALTY SIOUX FALLS - New
 $4,490,000Active6 beds 7 baths7,465 sq. ft.
$4,490,000Active6 beds 7 baths7,465 sq. ft.1617 S Scarlet Oak Pl, Sioux Falls, SD 57110
MLS# 22600411Listed by: AMY STOCKBERGER REAL ESTATE
