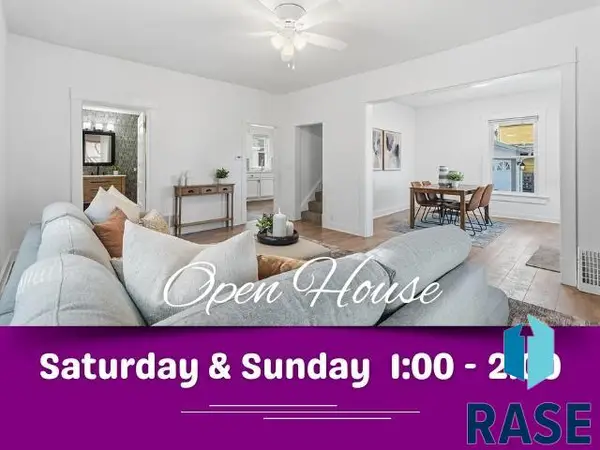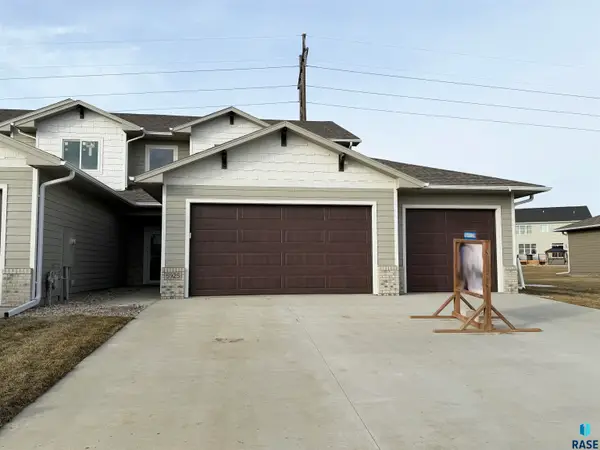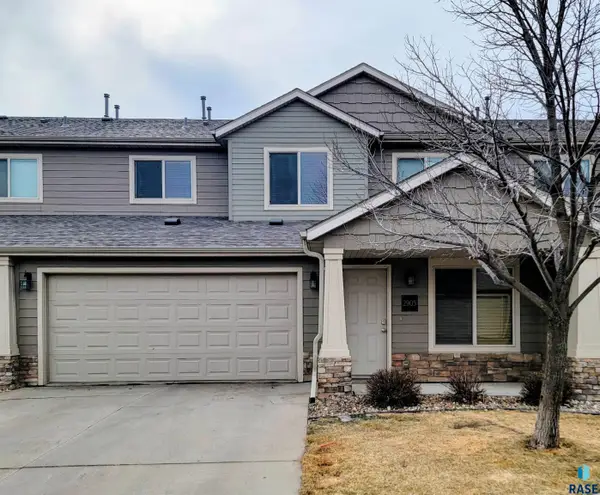616 N Yankee Ave, Sioux Falls, SD 57110
Local realty services provided by:Better Homes and Gardens Real Estate Beyond
616 N Yankee Ave,Sioux Falls, SD 57110
$442,800
- 3 Beds
- 2 Baths
- 1,276 sq. ft.
- Single family
- Active
Upcoming open houses
- Sat, Feb 1412:30 pm - 02:30 pm
- Sat, Feb 2112:30 pm - 02:30 pm
- Sat, Feb 2812:30 pm - 02:30 pm
- Sat, Mar 0712:30 pm - 02:30 pm
Listed by: lindsey theuninck
Office: house 2 home llc.
MLS#:22505235
Source:SD_RASE
Price summary
- Price:$442,800
- Price per sq. ft.:$347.02
About this home
This spectacular ranch-style home offers a bright and open floorplan with 3 bedrooms on the main level—perfect for both everyday living and entertaining. Step in from the finished, fire-taped garage (complete with a convenient service door) into a main-floor laundry room with a coat closet for easy organization. Durable LVP flooring runs throughout the hallways and living room, creating a seamless, modern look. The spacious kitchen features a large center island and a walk-in pantry, all flowing into the open-concept dining and living areas. A slider leads to the covered deck—ideal for outdoor dining or relaxing. The private primary suite includes a walk-in closet and a stylish en-suite bath with dual sinks, a linen cabinet, and a beautifully tiled walk-in shower. Two additional main-level bedrooms boast large windows for natural light and share a full bathroom and hallway linen closet. Downstairs, the walkout lower level offers the potential for two more bedrooms, a full bathroom, and an oversized family room—ready to be finished to fit your needs. A walkout patio adds even more space to enjoy the outdoors. Pictures are for marketing purposes only and may not reflect the completed home. PLEASE VERIFY SCHOOL AS BOUNDARIES MAY HAVE CHANGED
Contact an agent
Home facts
- Year built:2025
- Listing ID #:22505235
- Added:219 day(s) ago
- Updated:February 10, 2026 at 04:06 PM
Rooms and interior
- Bedrooms:3
- Total bathrooms:2
- Full bathrooms:1
- Living area:1,276 sq. ft.
Structure and exterior
- Year built:2025
- Building area:1,276 sq. ft.
- Lot area:0.18 Acres
Schools
- High school:Brandon Valley HS
- Middle school:Brandon Valley MS
- Elementary school:Fred Assam ES
Finances and disclosures
- Price:$442,800
- Price per sq. ft.:$347.02
New listings near 616 N Yankee Ave
- New
 $423,615Active3 beds 2 baths1,287 sq. ft.
$423,615Active3 beds 2 baths1,287 sq. ft.9209 W Counsel St, Sioux Falls, SD 57106
MLS# 22600916Listed by: KELLER WILLIAMS REALTY SIOUX FALLS - New
 $409,900Active4 beds 3 baths2,424 sq. ft.
$409,900Active4 beds 3 baths2,424 sq. ft.2305 S Roosevelt Ave, Sioux Falls, SD 57106
MLS# 22600910Listed by: EKHOLM TEAM REAL ESTATE - New
 $314,000Active3 beds 2 baths1,595 sq. ft.
$314,000Active3 beds 2 baths1,595 sq. ft.6612 W Bonnie Ct, Sioux Falls, SD 57106
MLS# 22600911Listed by: AMY STOCKBERGER REAL ESTATE  $225,000Pending2 beds 1 baths960 sq. ft.
$225,000Pending2 beds 1 baths960 sq. ft.2801 Hawthorne Ave, Sioux Falls, SD 57105
MLS# 22600901Listed by: KELLER WILLIAMS REALTY SIOUX FALLS- New
 $324,900Active3 beds 2 baths1,781 sq. ft.
$324,900Active3 beds 2 baths1,781 sq. ft.6600 W 67th St, Sioux Falls, SD 57106
MLS# 22600765Listed by: HEGG, REALTORS - Open Sat, 12:30 to 2pmNew
 $289,500Active3 beds 3 baths1,657 sq. ft.
$289,500Active3 beds 3 baths1,657 sq. ft.9062 W Ark Pl, Sioux Falls, SD 57106
MLS# 22600907Listed by: EXP REALTY - Open Sat, 1 to 2pmNew
 $299,000Active4 beds 2 baths1,566 sq. ft.
$299,000Active4 beds 2 baths1,566 sq. ft.311 E 18th St, Sioux Falls, SD 57105
MLS# 22600900Listed by: REAL BROKER LLC - New
 $135,000Active2 beds 1 baths792 sq. ft.
$135,000Active2 beds 1 baths792 sq. ft.3604 S Gateway Blvd #201, Sioux Falls, SD 57106
MLS# 22600899Listed by: APPLAUSE REAL ESTATE - New
 $424,900Active3 beds 3 baths1,852 sq. ft.
$424,900Active3 beds 3 baths1,852 sq. ft.5925 S Spirea Ave, Sioux Falls, SD 57108
MLS# 22600896Listed by: RONNING REALTY - New
 $245,000Active2 beds 2 baths1,345 sq. ft.
$245,000Active2 beds 2 baths1,345 sq. ft.2905 E Indigo Pl, Sioux Falls, SD 57108
MLS# 22600893Listed by: RE/MAX PROFESSIONALS INC

