6200 S El Dorado Ave, Sioux Falls, SD 57108
Local realty services provided by:Better Homes and Gardens Real Estate Beyond
6200 S El Dorado Ave,Sioux Falls, SD 57108
$849,900
- 5 Beds
- 4 Baths
- 4,169 sq. ft.
- Single family
- Active
Upcoming open houses
- Sun, Feb 1502:00 pm - 03:00 pm
Listed by: april mccormick
Office: berkshire hathaway homeservices midwest realty - sioux falls
MLS#:22600959
Source:SD_RASE
Price summary
- Price:$849,900
- Price per sq. ft.:$203.86
About this home
Every inch of this 5-bed, 3.5-bath home with a 3-stall garage was designed for strength, comfort, and quiet luxury. Built with heavy-duty trusses placed closer together, you’ll feel the difference the moment you step inside — no bounce, no noise, just solid craftsmanship from the ground up. A second underlayment beneath the LVP adds soundproofing, all interior walls are insulated, and the lower level was framed with 2x6 walls for exceptional stability.
Inside, the home features stone counters throughout, a kitchen with a quartz island and walk-in pantry, and a living room accented by beautiful exposed wood beams. The oversized primary suite includes a gorgeous walk-in closet, a spa-inspired ensuite, and a dedicated mini-split for personalized comfort. A main-floor laundry adds everyday convenience, with a second full laundry room located on the lower level.
As you walk into the lower level, you’re greeted with pristine space, only ever used for the gym — it’s practically brand-new construction. The layout opens to a family room with a flex gym/movie room or optional 6th oversized bedroom, offering incredible versatility for your lifestyle.
The heated garage includes epoxy floors, a floor drain, sink, and the same R-value insulation as the home — plus a 50-amp RV hookup and a double-thick concrete driveway and camper pad built to last. Downstairs, a hidden concrete room under the stoop with 18-inch-thick walls provides the ideal storm shelter or secure storage.
Every element of this home was crafted beyond standard — from the high-impact shingles that qualify for an insurance discount to the hardwired security system built with precision.
6200 S El Dorado — built beyond standard, crafted with precision, and designed for a lifetime of comfort. Call for your tour today!
Contact an agent
Home facts
- Year built:2016
- Listing ID #:22600959
- Added:121 day(s) ago
- Updated:February 14, 2026 at 03:34 PM
Rooms and interior
- Bedrooms:5
- Total bathrooms:4
- Full bathrooms:2
- Half bathrooms:1
- Living area:4,169 sq. ft.
Structure and exterior
- Year built:2016
- Building area:4,169 sq. ft.
- Lot area:0.27 Acres
Schools
- High school:Harrisburg HS
- Middle school:Harrisburg East Middle School
- Elementary school:Harrisburg Journey ES
Finances and disclosures
- Price:$849,900
- Price per sq. ft.:$203.86
- Tax amount:$7,528
New listings near 6200 S El Dorado Ave
- New
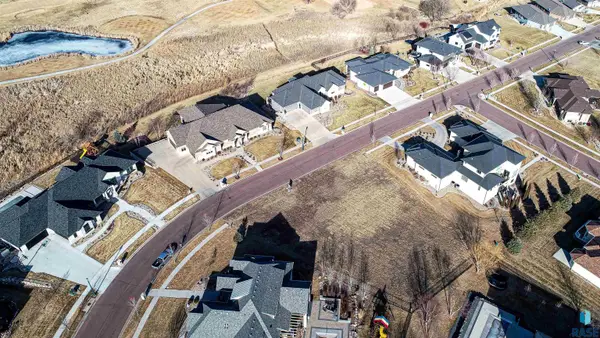 $305,000Active0.46 Acres
$305,000Active0.46 Acres509 E Shadow Creek Ln, Sioux Falls, SD 57108
MLS# 22601020Listed by: HEGG, REALTORS - New
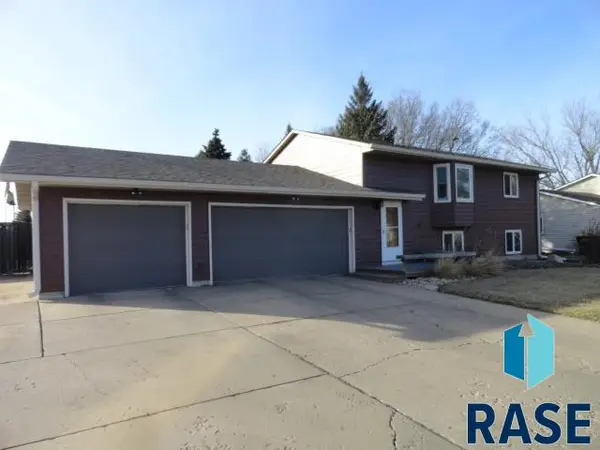 $334,900Active5 beds 2 baths1,754 sq. ft.
$334,900Active5 beds 2 baths1,754 sq. ft.4905 S Holbrook Ave, Sioux Falls, SD 57106
MLS# 22601017Listed by: MERLE MILLER REAL ESTATE - Open Sun, 12 to 1pmNew
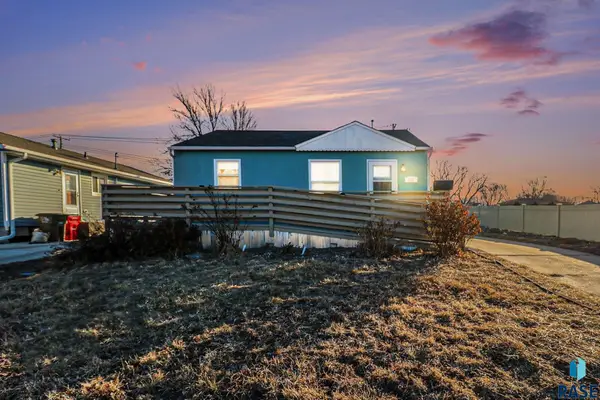 $199,500Active2 beds 1 baths728 sq. ft.
$199,500Active2 beds 1 baths728 sq. ft.412 S Jefferson Ave, Sioux Falls, SD 57104
MLS# 22601013Listed by: HEGG, REALTORS - New
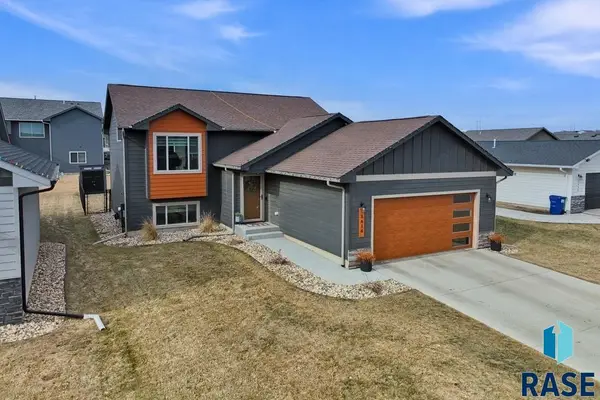 $349,900Active3 beds 2 baths1,782 sq. ft.
$349,900Active3 beds 2 baths1,782 sq. ft.5616 E Brennan Dr, Sioux Falls, SD 57110
MLS# 22601011Listed by: COLDWELL BANKER EMPIRE REALTY - New
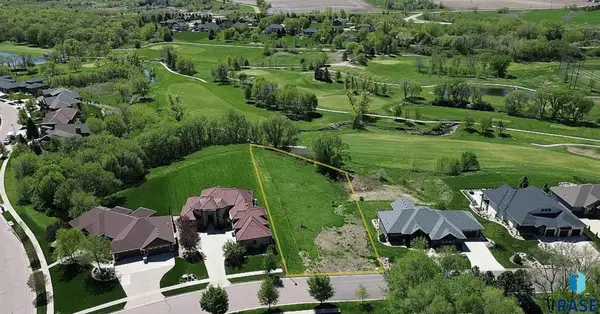 $299,000Active0.78 Acres
$299,000Active0.78 Acres8701 E Torchwood Ln, Sioux Falls, SD 57110
MLS# 22601012Listed by: COLDWELL BANKER EMPIRE REALTY - Open Sun, 11am to 12:30pmNew
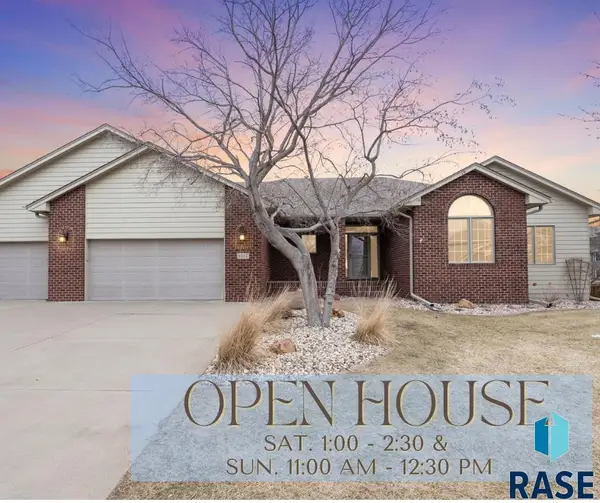 $699,000Active4 beds 3 baths3,429 sq. ft.
$699,000Active4 beds 3 baths3,429 sq. ft.6312 S Limerick Cir, Sioux Falls, SD 57108
MLS# 22601008Listed by: HEGG, REALTORS - Open Sun, 3 to 4:30pmNew
 $369,900Active4 beds 2 baths1,932 sq. ft.
$369,900Active4 beds 2 baths1,932 sq. ft.4409 E 36th St, Sioux Falls, SD 57103
MLS# 22601006Listed by: HEGG, REALTORS - New
 $324,900Active3 beds 2 baths1,477 sq. ft.
$324,900Active3 beds 2 baths1,477 sq. ft.4600 S Grinnell Ave, Sioux Falls, SD 57106
MLS# 22601004Listed by: EXP REALTY - SF ALLEN TEAM - Open Sun, 2 to 3pmNew
 $350,000Active4 beds 2 baths1,920 sq. ft.
$350,000Active4 beds 2 baths1,920 sq. ft.7125 W Rosemont Ln, Sioux Falls, SD 57106
MLS# 22601005Listed by: KELLER WILLIAMS REALTY SIOUX FALLS - New
 $269,900Active3 beds 2 baths1,590 sq. ft.
$269,900Active3 beds 2 baths1,590 sq. ft.2109 E 1st St, Sioux Falls, SD 57103
MLS# 22601002Listed by: THE EXPERIENCE REAL ESTATE

