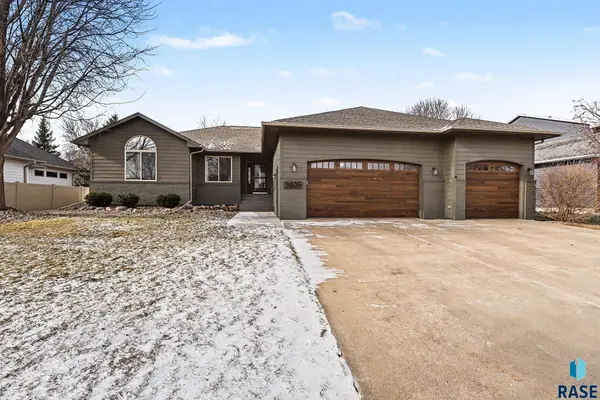6300 S Hemingstone Trl, Sioux Falls, SD 57108
Local realty services provided by:Better Homes and Gardens Real Estate Beyond
6300 S Hemingstone Trl,Sioux Falls, SD 57108
$1,185,000
- 5 Beds
- 5 Baths
- 4,471 sq. ft.
- Single family
- Pending
Listed by: julie roth
Office: real broker llc.
MLS#:22600933
Source:SD_RASE
Price summary
- Price:$1,185,000
- Price per sq. ft.:$265.04
About this home
Now available, 6300 S Hemingstone Trl offers the location buyers want with the cozy, welcoming vibe that makes a house feel like home. This ranch style walkout delivers space to live, host, and grow, with 4,471 sq ft, 5 bedrooms, 4.5 baths, and an oversized 3 stall garage. A refreshed lighting package enhances the warmth and highlights the home’s design throughout. The kitchen and main living areas are built for connection, perfect for everyday meals and effortless entertaining. The walkout lower level adds even more flexibility with a spacious family room and an extra core floor flex space ideal for storage, a workout area, or hobby space with direct access to the backyard. Outside, enjoy a custom firepit area made for evenings with friends, weekend gatherings, and relaxing under the stars. Situated on over half an acre lot, this home offers the layout, function, and lifestyle that are hard to find in one package. Schedule your private showing today.
Contact an agent
Home facts
- Year built:2017
- Listing ID #:22600933
- Added:153 day(s) ago
- Updated:February 24, 2026 at 08:23 AM
Rooms and interior
- Bedrooms:5
- Total bathrooms:5
- Full bathrooms:1
- Half bathrooms:1
- Living area:4,471 sq. ft.
Structure and exterior
- Year built:2017
- Building area:4,471 sq. ft.
- Lot area:0.66 Acres
Schools
- High school:Harrisburg HS
- Middle school:North Middle School - Harrisburg School District 41-2
- Elementary school:Harrisburg Endeavor ES
Finances and disclosures
- Price:$1,185,000
- Price per sq. ft.:$265.04
- Tax amount:$10,328
New listings near 6300 S Hemingstone Trl
- New
 $330,000Active4 beds 2 baths2,242 sq. ft.
$330,000Active4 beds 2 baths2,242 sq. ft.5704 W Walden Dr, Sioux Falls, SD 57106
MLS# 22601193Listed by: HEGG, REALTORS - New
 $250,000Active3 beds 2 baths1,488 sq. ft.
$250,000Active3 beds 2 baths1,488 sq. ft.1300 S Point Dr, Sioux Falls, SD 57103
MLS# 22601190Listed by: KELLER WILLIAMS REALTY SIOUX FALLS - New
 $309,900Active3 beds 3 baths1,777 sq. ft.
$309,900Active3 beds 3 baths1,777 sq. ft.9643 W Tunis Dr, Sioux Falls, SD 57106
MLS# 22601185Listed by: KEY REAL ESTATE - New
 $430,000Active4 beds 3 baths2,217 sq. ft.
$430,000Active4 beds 3 baths2,217 sq. ft.4108 S Bond Ave, Sioux Falls, SD 57103
MLS# 22601187Listed by: GRAND SOTHEBYS INTERNATIONAL REALTY - New
 $89,900Active0.3 Acres
$89,900Active0.3 Acres5519 W Rock Hill Pl, Sioux Falls, SD 57107
MLS# 22601184Listed by: BERKSHIRE HATHAWAY HOMESERVICES MIDWEST REALTY - SIOUX FALLS - New
 $265,000Active4 beds 2 baths1,700 sq. ft.
$265,000Active4 beds 2 baths1,700 sq. ft.1800 S Covell Ave, Sioux Falls, SD 57105
MLS# 22601181Listed by: FALLS REAL ESTATE - New
 $320,000Active2 beds 2 baths1,492 sq. ft.
$320,000Active2 beds 2 baths1,492 sq. ft.4204 S Minnesota Ave #103, Sioux Falls, SD 57105
MLS# 22601175Listed by: AMY STOCKBERGER REAL ESTATE - New
 $245,000Active2 beds 1 baths1,082 sq. ft.
$245,000Active2 beds 1 baths1,082 sq. ft.6632 W 6th Pl, Sioux Falls, SD 57107
MLS# 22601171Listed by: THE EXPERIENCE REAL ESTATE - New
 $575,000Active5 beds 3 baths3,114 sq. ft.
$575,000Active5 beds 3 baths3,114 sq. ft.3805 S Bedford Ave, Sioux Falls, SD 57103
MLS# 22601172Listed by: BERKSHIRE HATHAWAY HOMESERVICES MIDWEST REALTY - SIOUX FALLS - New
 $699,000Active5 beds 3 baths3,372 sq. ft.
$699,000Active5 beds 3 baths3,372 sq. ft.4100 N Interlachen Trl, Sioux Falls, SD 57107
MLS# 22601167Listed by: GRAND SOTHEBYS INTERNATIONAL REALTY

