6301 S El Dorado Ave, Sioux Falls, SD 57108
Local realty services provided by:Better Homes and Gardens Real Estate Beyond
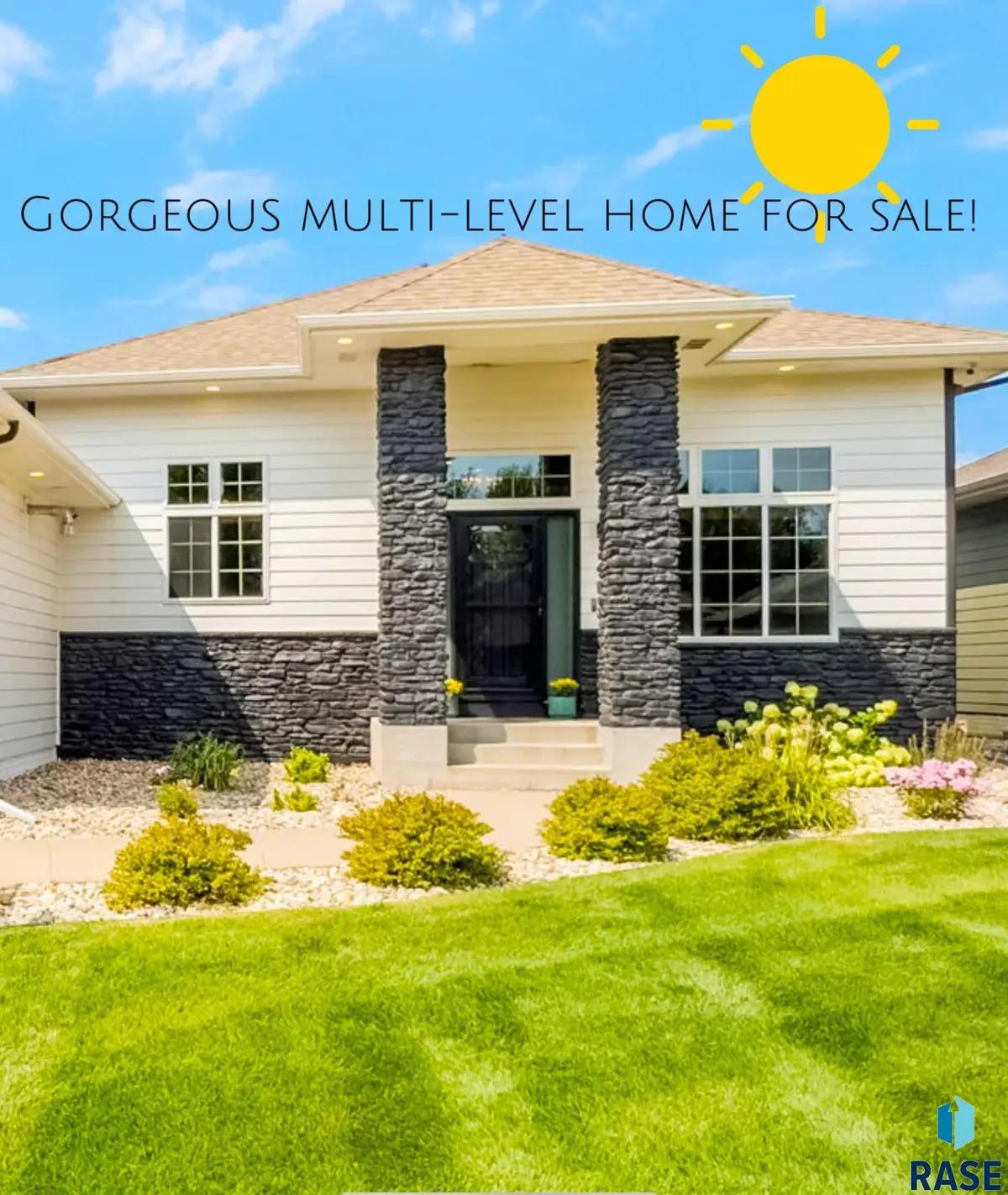
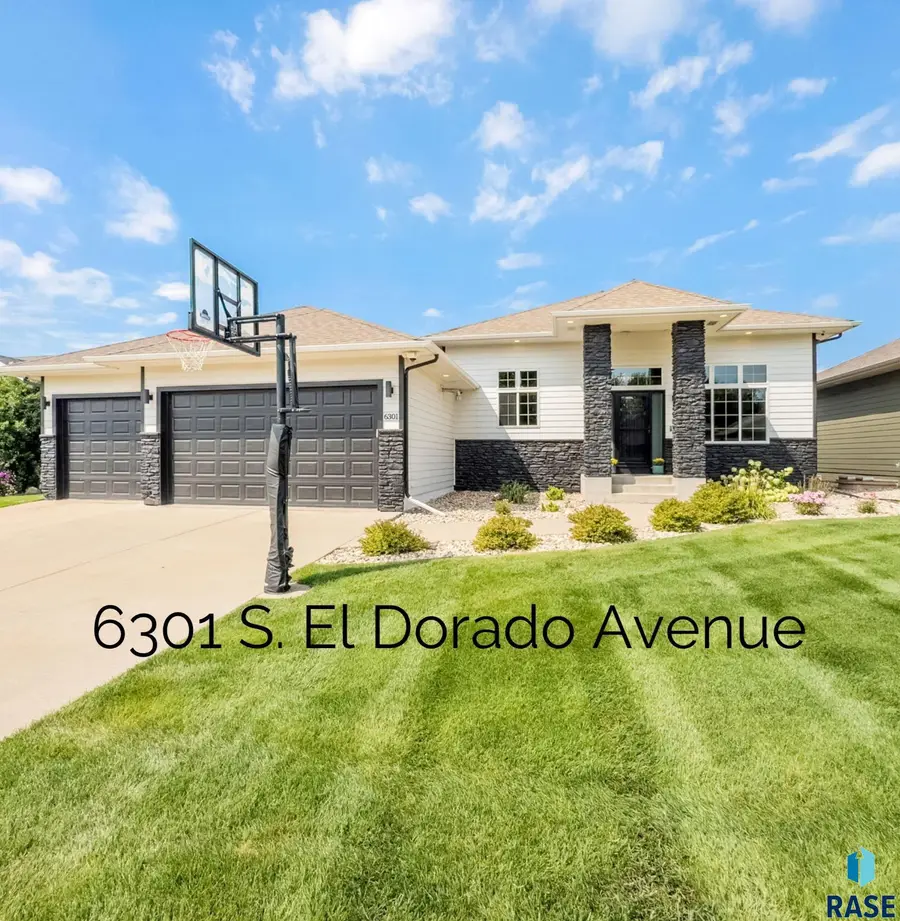
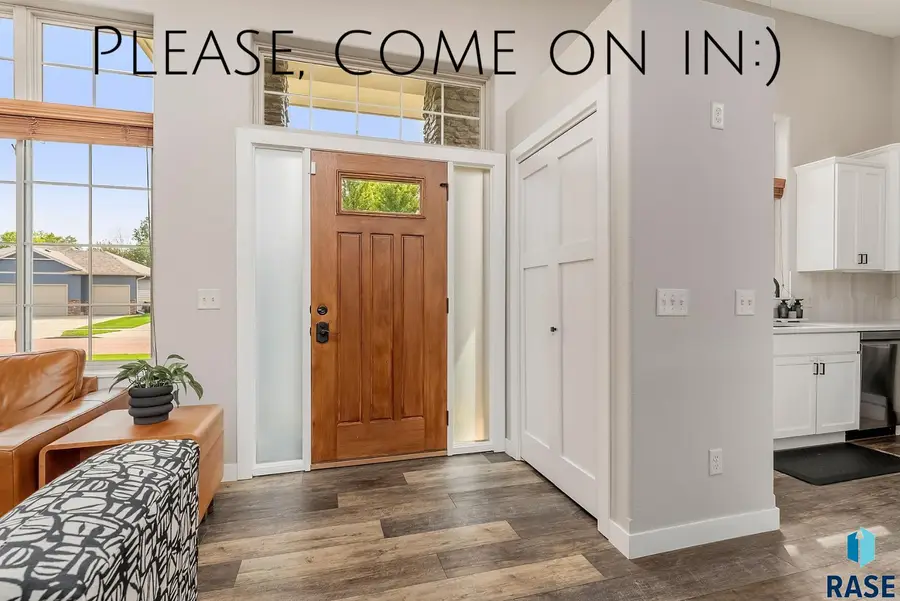
Listed by:kathy allen
Office:re/max professionals inc
MLS#:22506475
Source:SD_RASE
Price summary
- Price:$495,000
- Price per sq. ft.:$186.79
About this home
Brand new listing!! This is the one you have been searching for and dreaming of! FOUR bedroom multi-level with FOUR levels! Three bedrooms on the top floor and a fourth bedroom on the lower level. There is so much to love about this dwelling. It is IMPECCABLE as the current owners have lovingly cared for it. The ceilings on the main floor are 12 feet high!! The hardwood floors are absolutely stunning. There are two family rooms in addition to the main floor living room, so every one can find a little private retreat. There is also a main floor laundry room, a covered porch for relaxing and grilling, an 11x30 foot paver patio and fenced in yard too! This is a sparkling Real Estate GEM. By appointment.
Contact an agent
Home facts
- Year built:2011
- Listing Id #:22506475
- Added:1 day(s) ago
- Updated:August 22, 2025 at 03:32 PM
Rooms and interior
- Bedrooms:4
- Total bathrooms:4
- Full bathrooms:3
- Half bathrooms:1
- Living area:2,650 sq. ft.
Heating and cooling
- Cooling:One Central Air Unit
- Heating:Central Natural Gas
Structure and exterior
- Roof:Shingle Composition
- Year built:2011
- Building area:2,650 sq. ft.
- Lot area:0.21 Acres
Schools
- High school:Harrisburg HS
- Middle school:North Middle School - Harrisburg School District 41-2
- Elementary school:Harrisburg Journey ES
Utilities
- Water:City Water
- Sewer:City Sewer
Finances and disclosures
- Price:$495,000
- Price per sq. ft.:$186.79
- Tax amount:$6,862
New listings near 6301 S El Dorado Ave
- Open Sun, 1 to 2pmNew
 $194,900Active3 beds 1 baths1,503 sq. ft.
$194,900Active3 beds 1 baths1,503 sq. ft.301 N Highland Ave, Sioux Falls, SD 57103
MLS# 22506510Listed by: KELLER WILLIAMS REALTY SIOUX FALLS - New
 $329,900Active4 beds 2 baths1,860 sq. ft.
$329,900Active4 beds 2 baths1,860 sq. ft.5109 S Carrick Ave, Sioux Falls, SD 57016
MLS# 22506504Listed by: SIGNATURE REALTY GROUP LLC - New
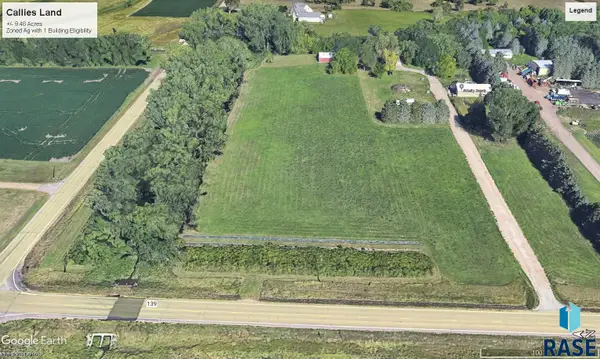 $775,000Active9.46 Acres
$775,000Active9.46 AcresEllis Rd, Sioux Falls, SD 57107
MLS# 22506499Listed by: CORE REAL ESTATE - New
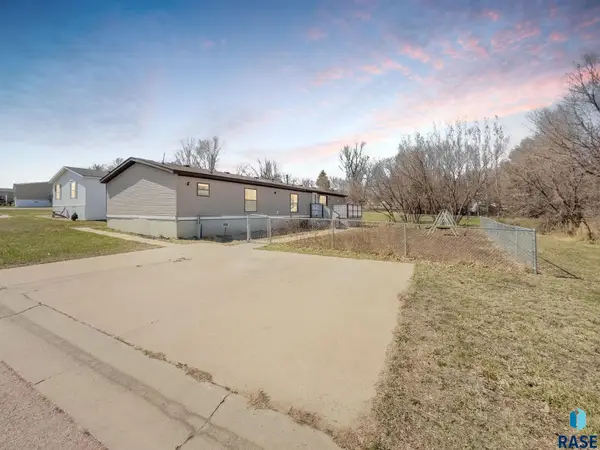 $99,500Active3 beds 2 baths1,597 sq. ft.
$99,500Active3 beds 2 baths1,597 sq. ft.3105 N Fiero Pl, Sioux Falls, SD 57104
MLS# 22506497Listed by: KELLER WILLIAMS REALTY SIOUX FALLS - New
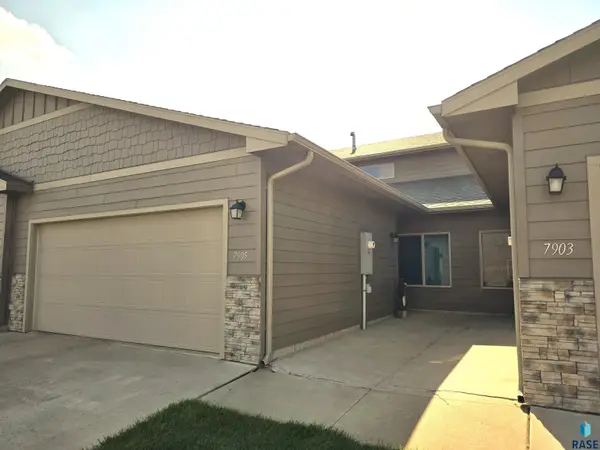 $295,000Active3 beds 3 baths1,667 sq. ft.
$295,000Active3 beds 3 baths1,667 sq. ft.7905 S Merrit Pl, Sioux Falls, SD 57108
MLS# 22506494Listed by: 605 REAL ESTATE LLC - New
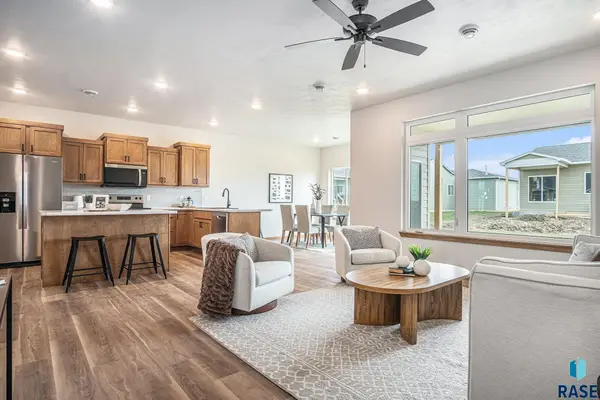 $353,600Active3 beds 2 baths1,519 sq. ft.
$353,600Active3 beds 2 baths1,519 sq. ft.9201 W 43rd St, Sioux Falls, SD 57106
MLS# 22506490Listed by: KELLER WILLIAMS REALTY SIOUX FALLS - New
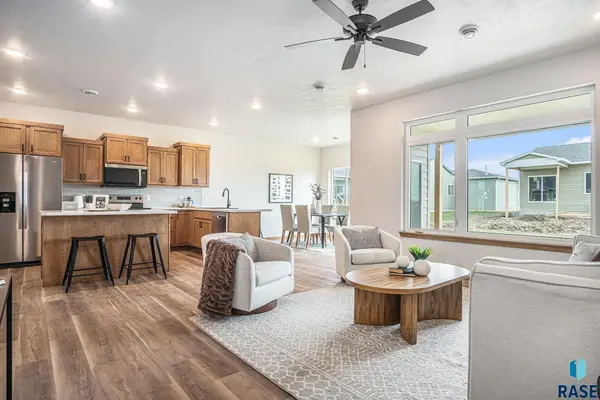 $353,600Active3 beds 2 baths1,519 sq. ft.
$353,600Active3 beds 2 baths1,519 sq. ft.9203 W 43rd St, Sioux Falls, SD 57106
MLS# 22506491Listed by: KELLER WILLIAMS REALTY SIOUX FALLS - Open Sat, 12 to 1pmNew
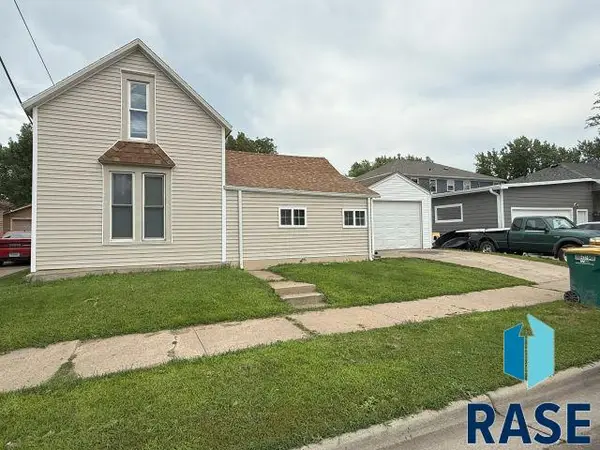 $190,000Active3 beds 2 baths792 sq. ft.
$190,000Active3 beds 2 baths792 sq. ft.716 W 13th St, Sioux Falls, SD 57140
MLS# 22506487Listed by: KELLER WILLIAMS REALTY SIOUX FALLS - New
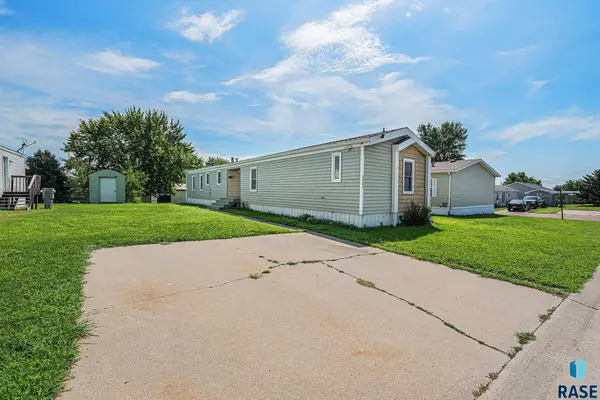 $65,000Active3 beds 2 baths1,206 sq. ft.
$65,000Active3 beds 2 baths1,206 sq. ft.2902 Fiero Pl, Sioux Falls, SD 57104
MLS# 22506489Listed by: EKHOLM TEAM REAL ESTATE - New
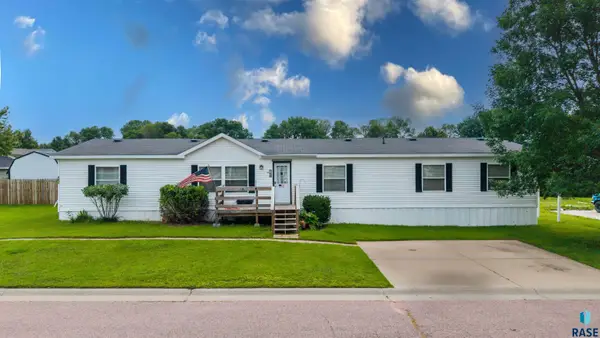 $125,000Active5 beds 3 baths2,128 sq. ft.
$125,000Active5 beds 3 baths2,128 sq. ft.600 N Cockatiel Pl, Sioux Falls, SD 57107
MLS# 22506486Listed by: HEGG, REALTORS
