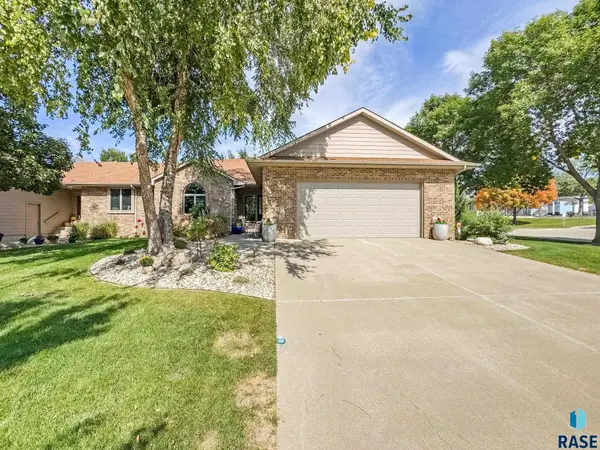6309 W Bonnie Ct, Sioux Falls, SD 57106
Local realty services provided by:Better Homes and Gardens Real Estate Beyond
6309 W Bonnie Ct,Sioux Falls, SD 57106
$320,000
- 4 Beds
- 2 Baths
- 1,676 sq. ft.
- Single family
- Pending
Listed by: gretchen shafer
Office: hegg, realtors
MLS#:22507432
Source:SD_RASE
Price summary
- Price:$320,000
- Price per sq. ft.:$190.93
About this home
Welcome to your new home. This beautiful 4 bedroom walkout home is waiting for you. This home has been freshly updated with features you will enjoy. The kitchen and dining area features upgraded Bosch appliances, vinyl plank floors throughout and a fabulous designed island for all your entertaining needs. The main floor living room features soaring vaulted ceilings and large picture window. The main floor is complete with 2 spacious bedrooms and a full bath. The lower level is ideal with a walkout family room so you can step right into the luxury fenced in backyard. The backyard is fully fenced with no immediate backyard neighbors. There is a firepit area, sprinkler system, a shed and a play set that come with the home for all your outside entertaining. Back in the house you will enjoy the oversized bedrooms in the basement as well as the updated bathroom. Be sure to peek in and see the garage. This one is truly perfect inside and out.
Contact an agent
Home facts
- Year built:1997
- Listing ID #:22507432
- Added:38 day(s) ago
- Updated:October 05, 2025 at 06:10 PM
Rooms and interior
- Bedrooms:4
- Total bathrooms:2
- Full bathrooms:2
- Living area:1,676 sq. ft.
Heating and cooling
- Cooling:One Central Air Unit
- Heating:Central Natural Gas
Structure and exterior
- Roof:Shingle Composition
- Year built:1997
- Building area:1,676 sq. ft.
- Lot area:0.21 Acres
Schools
- High school:Roosevelt HS
- Middle school:Memorial MS
- Elementary school:John F. Kennedy ES
Utilities
- Water:City Water
- Sewer:City Sewer
Finances and disclosures
- Price:$320,000
- Price per sq. ft.:$190.93
- Tax amount:$3,421
New listings near 6309 W Bonnie Ct
- New
 $460,000Active4 beds 3 baths2,823 sq. ft.
$460,000Active4 beds 3 baths2,823 sq. ft.5117 E Blueridge Dr, Sioux Falls, SD 57110
MLS# 22508428Listed by: HEGG, REALTORS - New
 $260,000Active3 beds 2 baths1,582 sq. ft.
$260,000Active3 beds 2 baths1,582 sq. ft.2204 S Covell Ave, Sioux Falls, SD 57105-3632
MLS# 22508427Listed by: HEGG, REALTORS - New
 $335,000Active3 beds 2 baths1,899 sq. ft.
$335,000Active3 beds 2 baths1,899 sq. ft.7425 W 52nd St, Sioux Falls, SD 57106
MLS# 22508425Listed by: REAL BROKER LLC - New
 $329,900Active4 beds 2 baths1,497 sq. ft.
$329,900Active4 beds 2 baths1,497 sq. ft.3021 S Hawthorne Ave, Sioux Falls, SD 57105-5442
MLS# 22508426Listed by: HEGG, REALTORS - New
 $549,900Active3 beds 4 baths2,800 sq. ft.
$549,900Active3 beds 4 baths2,800 sq. ft.157 W Doral Ct, Sioux Falls, SD 57108
MLS# 22508423Listed by: BRIDGES REAL ESTATE - New
 $585,000Active5 beds 3 baths3,259 sq. ft.
$585,000Active5 beds 3 baths3,259 sq. ft.5012 E Cattail Dr, Sioux Falls, SD 57110
MLS# 22508419Listed by: HEGG, REALTORS - New
 $1,175,000Active5 beds 4 baths3,594 sq. ft.
$1,175,000Active5 beds 4 baths3,594 sq. ft.2408 S Galena Ct, Sioux Falls, SD 57110
MLS# 22508413Listed by: HEGG, REALTORS - New
 $250,000Active3 beds 1 baths1,354 sq. ft.
$250,000Active3 beds 1 baths1,354 sq. ft.5800 W 15th St, Sioux Falls, SD 57106
MLS# 22508414Listed by: 605 REAL ESTATE LLC - New
 $249,500Active3 beds 1 baths897 sq. ft.
$249,500Active3 beds 1 baths897 sq. ft.3405 E 20th St, Sioux Falls, SD 57103
MLS# 22508415Listed by: BERKSHIRE HATHAWAY HOMESERVICES MIDWEST REALTY - SIOUX FALLS - New
 $100,000Active4 beds 2 baths1,620 sq. ft.
$100,000Active4 beds 2 baths1,620 sq. ft.903 N Bobwhite Pl, Sioux Falls, SD 57107
MLS# 22508406Listed by: EXP REALTY
