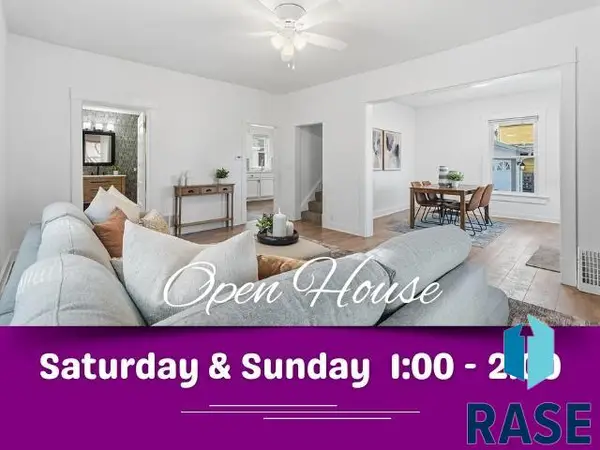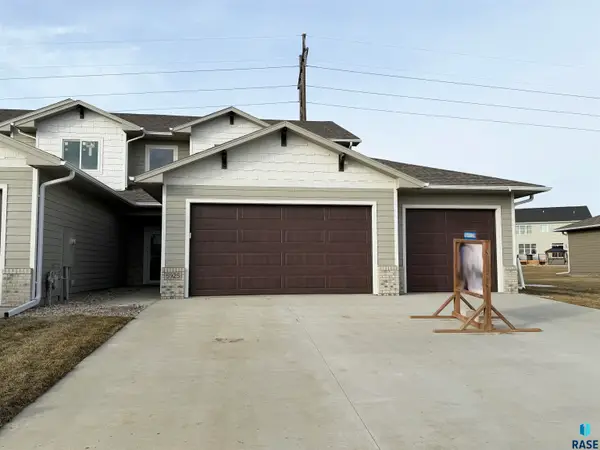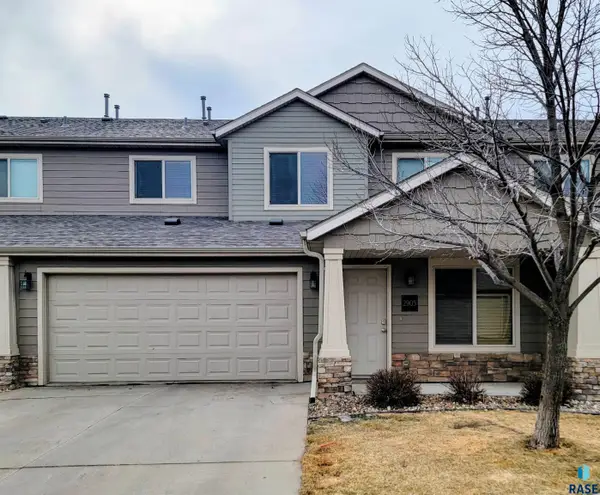6500 E Steamboat Trl, Sioux Falls, SD 57110
Local realty services provided by:Better Homes and Gardens Real Estate Beyond
6500 E Steamboat Trl,Sioux Falls, SD 57110
$565,000
- 4 Beds
- 4 Baths
- 2,456 sq. ft.
- Single family
- Active
Upcoming open houses
- Sun, Feb 1501:30 pm - 02:30 pm
Listed by: tyler stunes
Office: amy stockberger real estate
MLS#:22600801
Source:SD_RASE
Price summary
- Price:$565,000
- Price per sq. ft.:$147.64
About this home
Discover a beautifully designed multi-level home that blends sleek modern comfort with thoughtful functionality across more than 2,400 finished square feet. Located in the desirable Copper Creek Addition in Sioux Falls within the highly sought after Brandon Valley School District, this residence offers the space, style, and versatility today’s homeowner seeks. School bus pickup is conveniently located right in front of the home, adding everyday ease for busy households. Step into a bright, open interior featuring clean lines, contemporary finishes, and an effortless flow between living spaces. The kitchen anchors the home with a stylish design that pairs perfectly with the modern aesthetic, creating an ideal setting for everyday living and entertaining. Four bedrooms and four bathrooms provide flexibility for families, guests, or a dedicated office setup. The primary suite offers a refreshing retreat with a walk-in tile shower and dual vanity, delivering a spa-like experience designed for comfort. The unfinished lower-level space presents a valuable opportunity to expand your vision, whether you imagine a future rec room, fitness area, or additional living space tailored to your lifestyle. Featuring curb appeal, convenience, and room to grow, this home is the perfect fit for those seeking a contemporary environment in a prime school district.
Contact an agent
Home facts
- Year built:2016
- Listing ID #:22600801
- Added:104 day(s) ago
- Updated:February 11, 2026 at 09:16 PM
Rooms and interior
- Bedrooms:4
- Total bathrooms:4
- Full bathrooms:2
- Half bathrooms:1
- Living area:2,456 sq. ft.
Structure and exterior
- Year built:2016
- Building area:2,456 sq. ft.
- Lot area:0.32 Acres
Schools
- High school:Brandon Valley HS
- Middle school:Brandon Valley MS
- Elementary school:Brandon ES
Finances and disclosures
- Price:$565,000
- Price per sq. ft.:$147.64
- Tax amount:$6,355
New listings near 6500 E Steamboat Trl
- New
 $423,615Active3 beds 2 baths1,287 sq. ft.
$423,615Active3 beds 2 baths1,287 sq. ft.9209 W Counsel St, Sioux Falls, SD 57106
MLS# 22600916Listed by: KELLER WILLIAMS REALTY SIOUX FALLS - New
 $409,900Active4 beds 3 baths2,424 sq. ft.
$409,900Active4 beds 3 baths2,424 sq. ft.2305 S Roosevelt Ave, Sioux Falls, SD 57106
MLS# 22600910Listed by: EKHOLM TEAM REAL ESTATE - New
 $314,000Active3 beds 2 baths1,595 sq. ft.
$314,000Active3 beds 2 baths1,595 sq. ft.6612 W Bonnie Ct, Sioux Falls, SD 57106
MLS# 22600911Listed by: AMY STOCKBERGER REAL ESTATE  $225,000Pending2 beds 1 baths960 sq. ft.
$225,000Pending2 beds 1 baths960 sq. ft.2801 Hawthorne Ave, Sioux Falls, SD 57105
MLS# 22600901Listed by: KELLER WILLIAMS REALTY SIOUX FALLS- New
 $324,900Active3 beds 2 baths1,781 sq. ft.
$324,900Active3 beds 2 baths1,781 sq. ft.6600 W 67th St, Sioux Falls, SD 57106
MLS# 22600765Listed by: HEGG, REALTORS - Open Sat, 12:30 to 2pmNew
 $289,500Active3 beds 3 baths1,657 sq. ft.
$289,500Active3 beds 3 baths1,657 sq. ft.9062 W Ark Pl, Sioux Falls, SD 57106
MLS# 22600907Listed by: EXP REALTY - Open Sat, 1 to 2pmNew
 $299,000Active4 beds 2 baths1,566 sq. ft.
$299,000Active4 beds 2 baths1,566 sq. ft.311 E 18th St, Sioux Falls, SD 57105
MLS# 22600900Listed by: REAL BROKER LLC - New
 $135,000Active2 beds 1 baths792 sq. ft.
$135,000Active2 beds 1 baths792 sq. ft.3604 S Gateway Blvd #201, Sioux Falls, SD 57106
MLS# 22600899Listed by: APPLAUSE REAL ESTATE - New
 $424,900Active3 beds 3 baths1,852 sq. ft.
$424,900Active3 beds 3 baths1,852 sq. ft.5925 S Spirea Ave, Sioux Falls, SD 57108
MLS# 22600896Listed by: RONNING REALTY - New
 $245,000Active2 beds 2 baths1,345 sq. ft.
$245,000Active2 beds 2 baths1,345 sq. ft.2905 E Indigo Pl, Sioux Falls, SD 57108
MLS# 22600893Listed by: RE/MAX PROFESSIONALS INC

