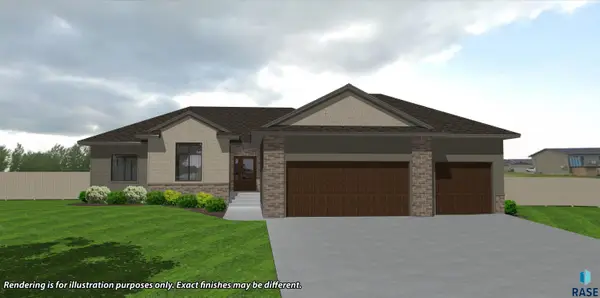6509 S Tomar Rd #3, Sioux Falls, SD 57108
Local realty services provided by:Better Homes and Gardens Real Estate Beyond
6509 S Tomar Rd #3,Sioux Falls, SD 57108
$224,900
- 2 Beds
- 2 Baths
- 1,157 sq. ft.
- Condominium
- Active
Listed by: callie wockenfuss
Office: real estate retrievers of sioux falls
MLS#:22505069
Source:SD_RASE
Price summary
- Price:$224,900
- Price per sq. ft.:$97.19
About this home
Come and enjoy the luxuries of condo living in south Sioux Falls! This beautifully maintained upper-level 2-bedroom, 2-bath condo is loaded with upgrades and ready to impress. Step into an inviting entry with stunning tile floors that continue into the kitchen and dining area. Plush carpet adds warmth and comfort to the living room, hallway, and both bedrooms. The kitchen boasts premium cherry cabinetry by Dakota Kitchen & Bath, complete with soft-close doors and drawers. The spacious primary suite offers a true retreat with a large walk-in closet and a full en-suite bath. Additional highlights include a deep 2-stall garage with extra room for storage, and top-tier soundproofing between floors featuring nearly 22 inches of insulation and a specialized underlayment system for maximum quiet and comfort.
Top it off with a gorgeous outdoor deck that overlooks a wide open green space—ideal for enjoying nature, entertaining, or simply unwinding. Enjoy morning coffee or evening relaxation just off the dining area—perfect for peaceful views and fresh air.This one checks all the boxes—don’t miss your chance to call it home!call Callie
Contact an agent
Home facts
- Year built:2009
- Listing ID #:22505069
- Added:179 day(s) ago
- Updated:December 28, 2025 at 03:24 PM
Rooms and interior
- Bedrooms:2
- Total bathrooms:2
- Full bathrooms:2
- Living area:1,157 sq. ft.
Structure and exterior
- Year built:2009
- Building area:1,157 sq. ft.
- Lot area:0.32 Acres
Schools
- High school:Harrisburg HS
- Middle school:South Middle School - Harrisburg School District 41-2
- Elementary school:Harrisburg Explorer ES
Finances and disclosures
- Price:$224,900
- Price per sq. ft.:$97.19
New listings near 6509 S Tomar Rd #3
- New
 $439,900Active4 beds 3 baths2,186 sq. ft.
$439,900Active4 beds 3 baths2,186 sq. ft.4024 S Appollonia Ct, Sioux Falls, SD 57110
MLS# 22509206Listed by: KELLER WILLIAMS REALTY SIOUX FALLS - New
 $189,900Active2 beds 1 baths1,218 sq. ft.
$189,900Active2 beds 1 baths1,218 sq. ft.3865 N Galaxy Ln, Sioux Falls, SD 57107
MLS# 22509204Listed by: FALLS REAL ESTATE - New
 $225,000Active-- beds -- baths1,870 sq. ft.
$225,000Active-- beds -- baths1,870 sq. ft.608 N Walts Ave, Sioux Falls, SD 57104
MLS# 22509198Listed by: ALPINE RESIDENTIAL - New
 $219,900Active2 beds 2 baths1,216 sq. ft.
$219,900Active2 beds 2 baths1,216 sq. ft.1213 N Pekin Pl, Sioux Falls, SD 57107
MLS# 22509192Listed by: BETTER HOMES AND GARDENS REAL ESTATE BEYOND - New
 $195,999Active2 beds 1 baths885 sq. ft.
$195,999Active2 beds 1 baths885 sq. ft.201 N Chicago Ave, Sioux Falls, SD 57103
MLS# 22509190Listed by: HEGG, REALTORS - New
 $649,900Active5 beds 3 baths2,892 sq. ft.
$649,900Active5 beds 3 baths2,892 sq. ft.2305 S Red Oak Ave, Sioux Falls, SD 57110
MLS# 22509191Listed by: KELLER WILLIAMS REALTY SIOUX FALLS  $310,000Pending4 beds 3 baths1,821 sq. ft.
$310,000Pending4 beds 3 baths1,821 sq. ft.4205 S Southeastern Ave, Sioux Falls, SD 57103
MLS# 22509189Listed by: HEGG, REALTORS- New
 $254,900Active3 beds 1 baths1,427 sq. ft.
$254,900Active3 beds 1 baths1,427 sq. ft.1005 S Tabbert Cir, Sioux Falls, SD 57103
MLS# 22509183Listed by: HEGG, REALTORS - New
 $865,000Active5 beds 4 baths3,600 sq. ft.
$865,000Active5 beds 4 baths3,600 sq. ft.7400 E Shadow Pine Cir, Sioux Falls, SD 57110
MLS# 22509177Listed by: EXP REALTY - SIOUX FALLS - New
 $624,850Active3 beds 3 baths1,743 sq. ft.
$624,850Active3 beds 3 baths1,743 sq. ft.2805 S Dunraven Ave, Sioux Falls, SD 57110
MLS# 22509175Listed by: RONNING REALTY
