6513 S Barclay Trl, Sioux Falls, SD 57106
Local realty services provided by:Better Homes and Gardens Real Estate Beyond
6513 S Barclay Trl,Sioux Falls, SD 57106
$405,556
- 2 Beds
- 2 Baths
- 1,269 sq. ft.
- Single family
- Active
Upcoming open houses
- Sat, Feb 2812:00 pm - 05:00 pm
- Sun, Mar 0112:00 pm - 05:00 pm
- Mon, Mar 0212:00 pm - 05:00 pm
- Tue, Mar 0312:00 pm - 05:00 pm
- Fri, Mar 0612:00 pm - 05:00 pm
- Sat, Mar 0712:00 pm - 05:00 pm
- Sun, Mar 0812:00 pm - 05:00 pm
- Mon, Mar 0912:00 pm - 05:00 pm
- Tue, Mar 1012:00 pm - 05:00 pm
- Fri, Mar 1312:00 pm - 05:00 pm
- Sat, Mar 1412:00 pm - 05:00 pm
- Sun, Mar 1512:00 pm - 05:00 pm
- Mon, Mar 1612:00 pm - 05:00 pm
- Tue, Mar 1712:00 pm - 05:00 pm
- Fri, Mar 2012:00 pm - 05:00 pm
- Sat, Mar 2112:00 pm - 05:00 pm
- Sun, Mar 2212:00 pm - 05:00 pm
- Mon, Mar 2312:00 pm - 05:00 pm
- Tue, Mar 2412:00 pm - 05:00 pm
- Fri, Mar 2712:00 pm - 05:00 pm
- Sat, Mar 2812:00 pm - 05:00 pm
Listed by: andrew holzbaughOFFICE: 605-336-2100
Office: hegg, realtors
MLS#:22600721
Source:SD_RASE
Price summary
- Price:$405,556
- Price per sq. ft.:$319.59
About this home
New Brookfield ranch home by Signature Homes at Galway Village Addition! Step into refined comfort with this newly constructed ranch-style home located in the thriving southwest development of Sioux Falls. Featuring 2 bedrooms and 2 baths, the Brookfield offers a spacious layout ideal for both relaxation & entertainment. The open concept design seamlessly integrates the kitchen, dining, & living areas, creating a welcoming atmosphere for gatherings. A 3-car garage ensures ample space for vehicles & storage needs. This home exemplifies modern living in a sought-after community, promising both style and functionality. Finishes include painted cabinets & millwork, 36" upper kitchen cabinets, quartz countertops, tile backsplash in kitchen, LVP flooring, electric fireplace, tile shower in master, 3-panel doors, ceiling fans, plumbing fixture upgrades & appliance allowance.
Contact an agent
Home facts
- Year built:2024
- Listing ID #:22600721
- Added:561 day(s) ago
- Updated:February 27, 2026 at 06:06 PM
Rooms and interior
- Bedrooms:2
- Total bathrooms:2
- Full bathrooms:1
- Rooms Total:6
- Living area:1,269 sq. ft.
Structure and exterior
- Year built:2024
- Building area:1,269 sq. ft.
- Lot area:0.18 Acres
Schools
- High school:Tea HS
- Middle school:Tea MS
- Elementary school:Frontier Elementary School - Tea
Finances and disclosures
- Price:$405,556
- Price per sq. ft.:$319.59
New listings near 6513 S Barclay Trl
- New
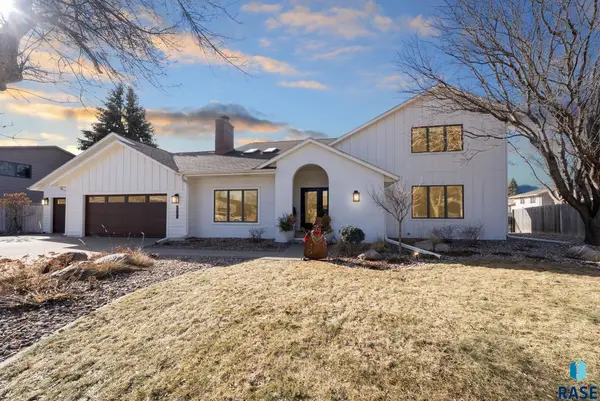 $795,000Active4 beds 4 baths3,526 sq. ft.
$795,000Active4 beds 4 baths3,526 sq. ft.4505 S Southridge Dr, Sioux Falls, SD 57105
MLS# 22601108Listed by: 605 REAL ESTATE LLC - Open Sat, 3 to 4pmNew
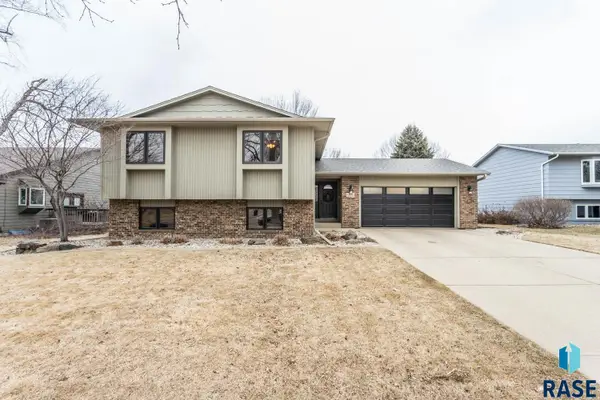 $419,900Active4 beds 3 baths2,324 sq. ft.
$419,900Active4 beds 3 baths2,324 sq. ft.6520 W Westminster Dr, Sioux Falls, SD 57106
MLS# 22601290Listed by: HEGG, REALTORS - New
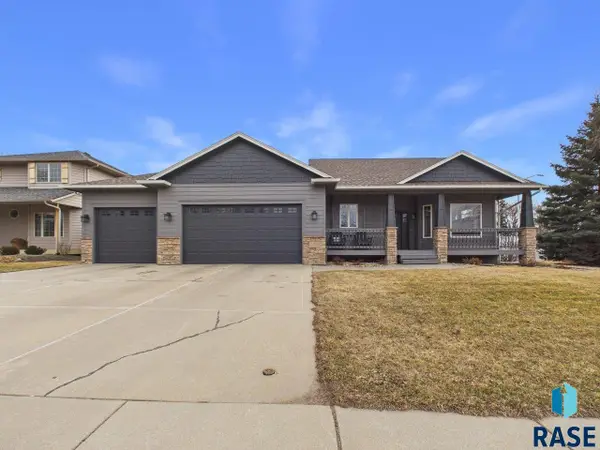 $475,000Active4 beds 3 baths2,138 sq. ft.
$475,000Active4 beds 3 baths2,138 sq. ft.4069 S Tuscany Ct, Sioux Falls, SD 57103
MLS# 22601291Listed by: HEGG, REALTORS - New
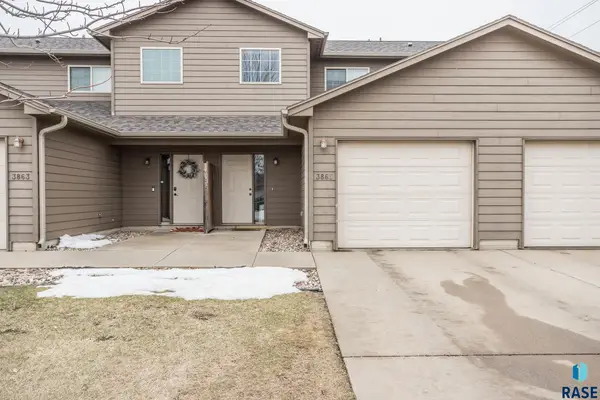 $184,900Active2 beds 1 baths1,218 sq. ft.
$184,900Active2 beds 1 baths1,218 sq. ft.3865 N Galaxy Ln, Sioux Falls, SD 57107
MLS# 22601292Listed by: FALLS REAL ESTATE - Open Sat, 12:30 to 1:30pmNew
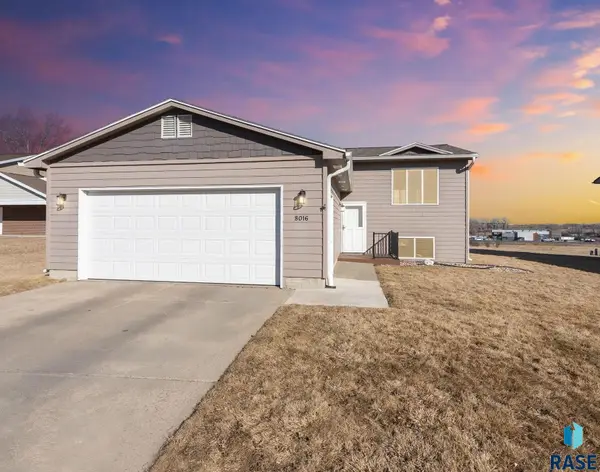 $325,000Active3 beds 2 baths1,488 sq. ft.
$325,000Active3 beds 2 baths1,488 sq. ft.8016 W Browning St, Sioux Falls, SD 57106
MLS# 22601295Listed by: AMERI/STAR REAL ESTATE, INC. - New
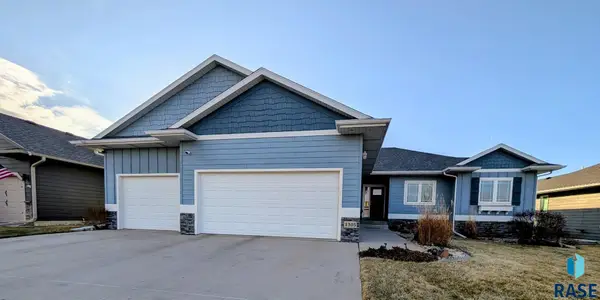 $622,000Active5 beds 3 baths3,132 sq. ft.
$622,000Active5 beds 3 baths3,132 sq. ft.1305 S Gill Ave, Sioux Falls, SD 57106
MLS# 22601296Listed by: RE/MAX PROFESSIONALS INC - New
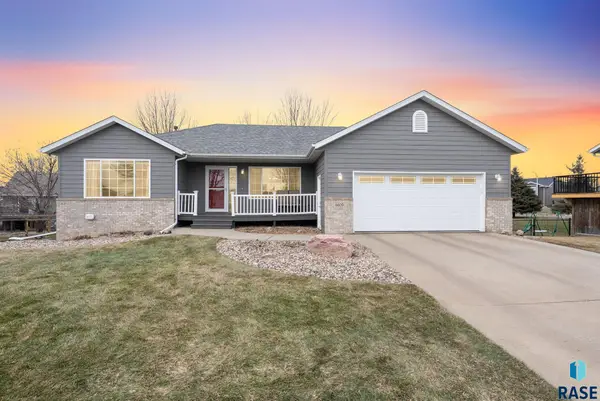 $380,000Active5 beds 2 baths2,093 sq. ft.
$380,000Active5 beds 2 baths2,093 sq. ft.4605 S Kristen Cir, Sioux Falls, SD 57106
MLS# 22601299Listed by: HEGG, REALTORS - Open Sat, 1:30 to 2:30pmNew
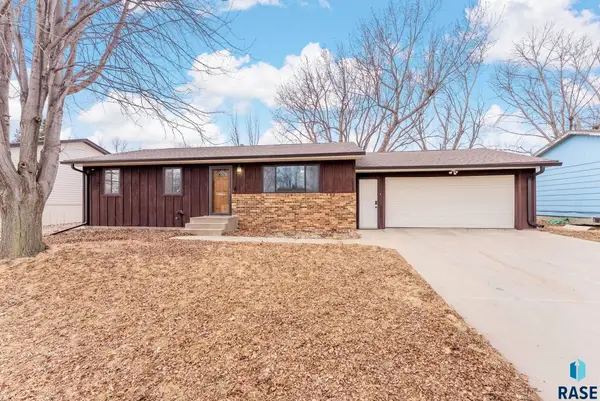 $329,900Active3 beds 2 baths1,748 sq. ft.
$329,900Active3 beds 2 baths1,748 sq. ft.5813 W Pebble Creek Rd, Sioux Falls, SD 57106
MLS# 22601301Listed by: HEGG, REALTORS - Open Sun, 1:30 to 3pmNew
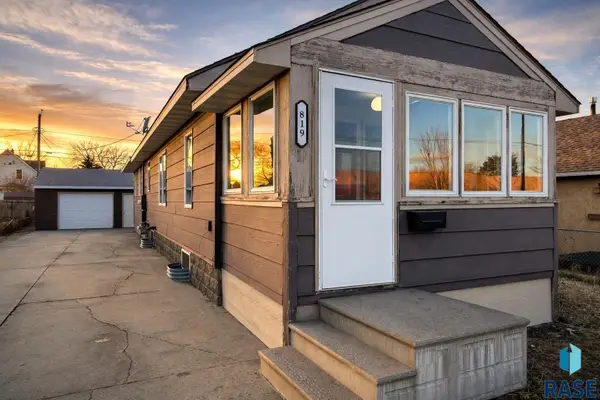 $149,900Active2 beds 2 baths1,160 sq. ft.
$149,900Active2 beds 2 baths1,160 sq. ft.819 N Cliff Ave, Sioux Falls, SD 57103
MLS# 22601288Listed by: BERKSHIRE HATHAWAY HOMESERVICES MIDWEST REALTY - SIOUX FALLS - New
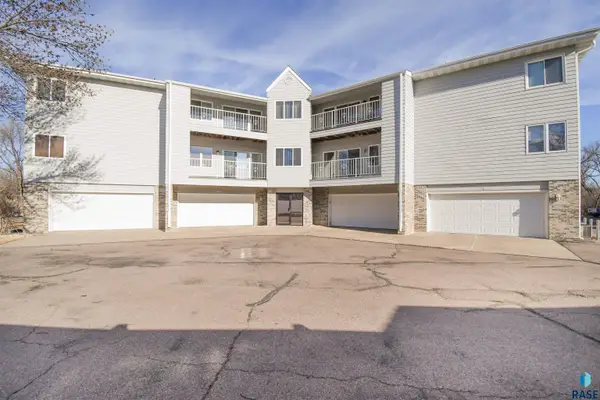 $223,500Active3 beds 2 baths1,422 sq. ft.
$223,500Active3 beds 2 baths1,422 sq. ft.4601 S Oxbow Ave #205, Sioux Falls, SD 57106
MLS# 22601280Listed by: THE EXPERIENCE REAL ESTATE

