6534 W 6th Pl, Sioux Falls, SD 57107
Local realty services provided by:Better Homes and Gardens Real Estate Beyond
Listed by: tarah burggraffOFFICE: 605-428-3909
Office: landmark realty & auction
MLS#:22507023
Source:SD_RASE
Price summary
- Price:$264,000
- Price per sq. ft.:$185.39
About this home
New Home. New Chapter.
This well-appointed 3-bedroom, 2.5-bath townhome offers a thoughtful layout, modern finishes, and low-maintenance living—perfect for today’s busy lifestyle.
Enjoy zero-step entry into a bright, open main level that flows seamlessly from the living room to the kitchen and dining area, creating an ideal space for everyday living and entertaining. The kitchen features stainless steel appliances, a center island, pantry storage, and sliding doors leading to a private patio—perfect for relaxing or grilling outdoors.
Upstairs, all three bedrooms are conveniently located together, each with a walk-in closet. The primary suite includes a private ¾ bath, while the additional bedrooms share a full bath. Upper-level laundry adds everyday convenience.
Outside, you’ll appreciate the fenced backyard, double attached garage, and an HOA that covers lawn care, snow removal, and garbage, allowing you to enjoy homeownership without the added maintenance.
Whether you’re a first-time buyer, simplifying your lifestyle, or looking for a fresh start, this move-in-ready townhome offers comfort, functionality, and ease in a home you’ll love.
Contact an agent
Home facts
- Year built:2019
- Listing ID #:22507023
- Added:155 day(s) ago
- Updated:February 14, 2026 at 03:34 PM
Rooms and interior
- Bedrooms:3
- Total bathrooms:3
- Full bathrooms:1
- Half bathrooms:1
- Living area:1,424 sq. ft.
Structure and exterior
- Year built:2019
- Building area:1,424 sq. ft.
- Lot area:0.07 Acres
Schools
- High school:Thomas Jefferson High School
- Middle school:George S. Mickelson Middle School
- Elementary school:Hayward ES
Finances and disclosures
- Price:$264,000
- Price per sq. ft.:$185.39
- Tax amount:$3,039
New listings near 6534 W 6th Pl
- New
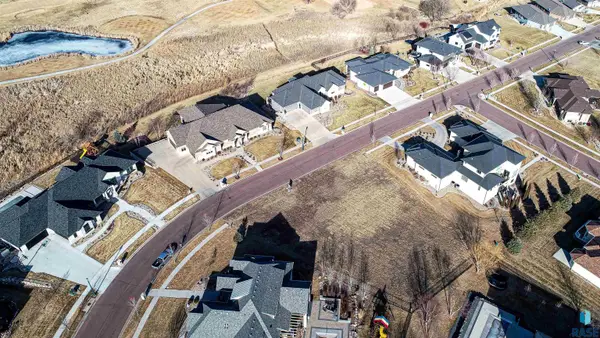 $305,000Active0.46 Acres
$305,000Active0.46 Acres509 E Shadow Creek Ln, Sioux Falls, SD 57108
MLS# 22601020Listed by: HEGG, REALTORS - New
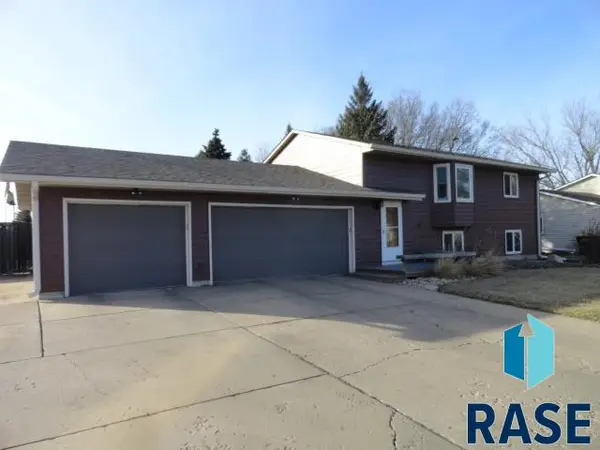 $334,900Active5 beds 2 baths1,754 sq. ft.
$334,900Active5 beds 2 baths1,754 sq. ft.4905 S Holbrook Ave, Sioux Falls, SD 57106
MLS# 22601017Listed by: MERLE MILLER REAL ESTATE - Open Sun, 12 to 1pmNew
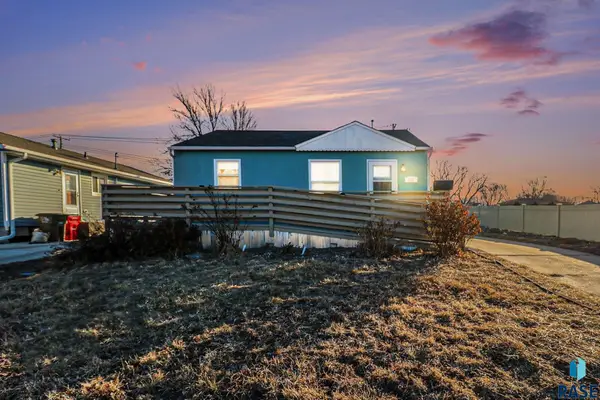 $199,500Active2 beds 1 baths728 sq. ft.
$199,500Active2 beds 1 baths728 sq. ft.412 S Jefferson Ave, Sioux Falls, SD 57104
MLS# 22601013Listed by: HEGG, REALTORS - New
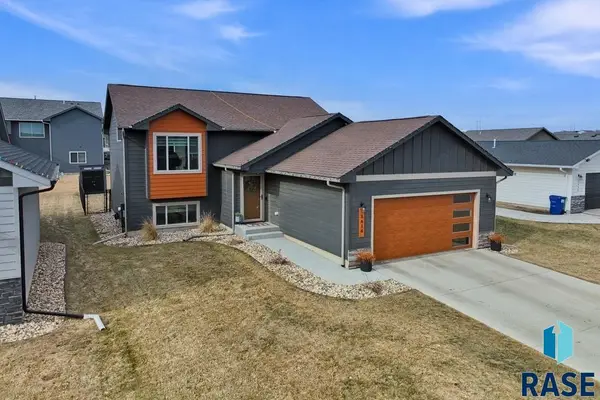 $349,900Active3 beds 2 baths1,782 sq. ft.
$349,900Active3 beds 2 baths1,782 sq. ft.5616 E Brennan Dr, Sioux Falls, SD 57110
MLS# 22601011Listed by: COLDWELL BANKER EMPIRE REALTY - New
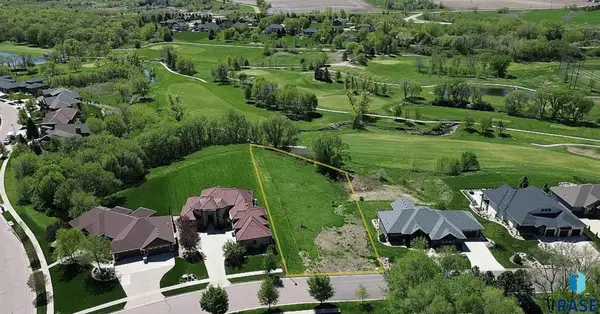 $299,000Active0.78 Acres
$299,000Active0.78 Acres8701 E Torchwood Ln, Sioux Falls, SD 57110
MLS# 22601012Listed by: COLDWELL BANKER EMPIRE REALTY - Open Sun, 11am to 12:30pmNew
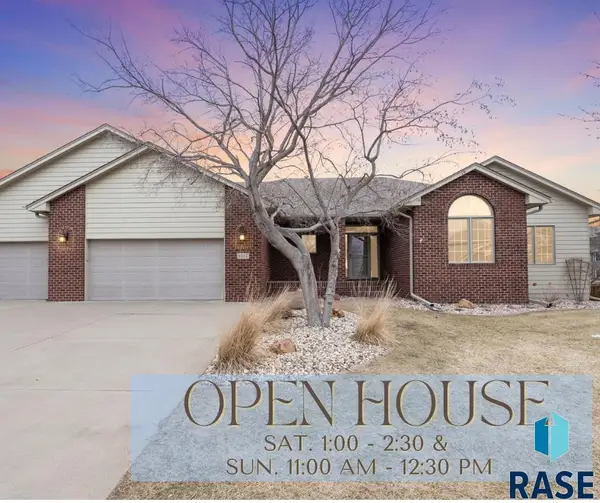 $699,000Active4 beds 3 baths3,429 sq. ft.
$699,000Active4 beds 3 baths3,429 sq. ft.6312 S Limerick Cir, Sioux Falls, SD 57108
MLS# 22601008Listed by: HEGG, REALTORS - Open Sun, 3 to 4:30pmNew
 $369,900Active4 beds 2 baths1,932 sq. ft.
$369,900Active4 beds 2 baths1,932 sq. ft.4409 E 36th St, Sioux Falls, SD 57103
MLS# 22601006Listed by: HEGG, REALTORS - New
 $324,900Active3 beds 2 baths1,477 sq. ft.
$324,900Active3 beds 2 baths1,477 sq. ft.4600 S Grinnell Ave, Sioux Falls, SD 57106
MLS# 22601004Listed by: EXP REALTY - SF ALLEN TEAM - Open Sun, 2 to 3pmNew
 $350,000Active4 beds 2 baths1,920 sq. ft.
$350,000Active4 beds 2 baths1,920 sq. ft.7125 W Rosemont Ln, Sioux Falls, SD 57106
MLS# 22601005Listed by: KELLER WILLIAMS REALTY SIOUX FALLS - New
 $269,900Active3 beds 2 baths1,590 sq. ft.
$269,900Active3 beds 2 baths1,590 sq. ft.2109 E 1st St, Sioux Falls, SD 57103
MLS# 22601002Listed by: THE EXPERIENCE REAL ESTATE

