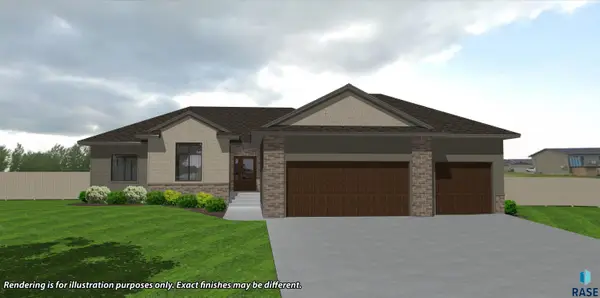6605 W 67th St, Sioux Falls, SD 57106
Local realty services provided by:Better Homes and Gardens Real Estate Beyond
6605 W 67th St,Sioux Falls, SD 57106
$310,000
- 3 Beds
- 2 Baths
- 1,683 sq. ft.
- Single family
- Pending
Listed by: tony erickson
Office: hegg, realtors
MLS#:22508688
Source:SD_RASE
Price summary
- Price:$310,000
- Price per sq. ft.:$184.19
About this home
Celebrate the holidays in your very own home that has been loving cared for by the original owner! Step into the living room with soaring vaulted ceilings ready to handle your 12 foot Christmas tree dreams! The kitchen includes plenty of storage plus a breakfast bar and a nearby closet that could function well as a pantry. Off the dining room is a large deck leading to a paver patio providing multiple seating areas when the warm weather comes back around! Enjoy 2 bedrooms and a full bath on the main floor. The basement will remain light and bright via the south facing garden level windows! Cozy up to the gas fireplace during these cold winter nights and enjoy superior sound from the surround sound speakers. The 3rd bedroom and another full bath are also on this level. A rare to find finished laundry room with great shelving for storage and the washer and dryer will stay! Some wonderful updates have been made including new garage door openers in 2019, new water heater in 2021 (lifetime warranty), new shingles and gutters in 2022 and new garage door in 2025. This home is ready to host friends and family for the holidays so add it to your Christmas list today!
Contact an agent
Home facts
- Year built:2002
- Listing ID #:22508688
- Added:37 day(s) ago
- Updated:December 28, 2025 at 08:48 AM
Rooms and interior
- Bedrooms:3
- Total bathrooms:2
- Full bathrooms:2
- Living area:1,683 sq. ft.
Structure and exterior
- Year built:2002
- Building area:1,683 sq. ft.
- Lot area:0.16 Acres
Schools
- High school:Roosevelt HS
- Middle school:Memorial MS
- Elementary school:Pettigrew ES
Finances and disclosures
- Price:$310,000
- Price per sq. ft.:$184.19
- Tax amount:$2,707
New listings near 6605 W 67th St
- New
 $439,900Active4 beds 3 baths2,186 sq. ft.
$439,900Active4 beds 3 baths2,186 sq. ft.4024 S Appollonia Ct, Sioux Falls, SD 57110
MLS# 22509206Listed by: KELLER WILLIAMS REALTY SIOUX FALLS - New
 $189,900Active2 beds 1 baths1,218 sq. ft.
$189,900Active2 beds 1 baths1,218 sq. ft.3865 N Galaxy Ln, Sioux Falls, SD 57107
MLS# 22509204Listed by: FALLS REAL ESTATE - New
 $225,000Active-- beds -- baths1,870 sq. ft.
$225,000Active-- beds -- baths1,870 sq. ft.608 N Walts Ave, Sioux Falls, SD 57104
MLS# 22509198Listed by: ALPINE RESIDENTIAL - New
 $219,900Active2 beds 2 baths1,216 sq. ft.
$219,900Active2 beds 2 baths1,216 sq. ft.1213 N Pekin Pl, Sioux Falls, SD 57107
MLS# 22509192Listed by: BETTER HOMES AND GARDENS REAL ESTATE BEYOND - New
 $195,999Active2 beds 1 baths885 sq. ft.
$195,999Active2 beds 1 baths885 sq. ft.201 N Chicago Ave, Sioux Falls, SD 57103
MLS# 22509190Listed by: HEGG, REALTORS - New
 $649,900Active5 beds 3 baths2,892 sq. ft.
$649,900Active5 beds 3 baths2,892 sq. ft.2305 S Red Oak Ave, Sioux Falls, SD 57110
MLS# 22509191Listed by: KELLER WILLIAMS REALTY SIOUX FALLS  $310,000Pending4 beds 3 baths1,821 sq. ft.
$310,000Pending4 beds 3 baths1,821 sq. ft.4205 S Southeastern Ave, Sioux Falls, SD 57103
MLS# 22509189Listed by: HEGG, REALTORS- New
 $254,900Active3 beds 1 baths1,427 sq. ft.
$254,900Active3 beds 1 baths1,427 sq. ft.1005 S Tabbert Cir, Sioux Falls, SD 57103
MLS# 22509183Listed by: HEGG, REALTORS - New
 $865,000Active5 beds 4 baths3,600 sq. ft.
$865,000Active5 beds 4 baths3,600 sq. ft.7400 E Shadow Pine Cir, Sioux Falls, SD 57110
MLS# 22509177Listed by: EXP REALTY - SIOUX FALLS - New
 $624,850Active3 beds 3 baths1,743 sq. ft.
$624,850Active3 beds 3 baths1,743 sq. ft.2805 S Dunraven Ave, Sioux Falls, SD 57110
MLS# 22509175Listed by: RONNING REALTY
