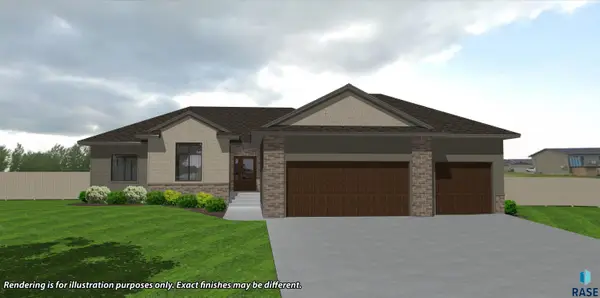6608 S Bellwood Ave, Sioux Falls, SD 57108
Local realty services provided by:Better Homes and Gardens Real Estate Beyond
6608 S Bellwood Ave,Sioux Falls, SD 57108
$405,000
- 3 Beds
- 3 Baths
- 2,416 sq. ft.
- Townhouse
- Active
Listed by: amanda nielsen-doop
Office: berkshire hathaway homeservices midwest realty - sioux falls
MLS#:22508229
Source:SD_RASE
Price summary
- Price:$405,000
- Price per sq. ft.:$167.63
About this home
Discover effortless living in this beautifully maintained, move-in-ready 3-bedroom, 3-bath ranch-style townhome with a 2-stall garage and the rare benefit of no HOA fees.You’ll love the ease of main-level living with laundry and two bedrooms on the main floor, including a primary bedroom featuring its own private bath and walk-in closet.This home shines with an updated kitchen, new flooring, and fresh exterior paint, creating a modern and welcoming feel throughout. The open-concept living area flows seamlessly into a bright 3-season porch, perfect for morning coffee or evening relaxation.The spacious lower level offers a large family or entertaining area, complete with a gas fireplace and tons of storage—ideal for guests, hobbies, or additional living space.Located in an amazing area close to parks, shopping, and dining, this home offers the perfect blend of comfort and convenience.
Contact an agent
Home facts
- Year built:2007
- Listing ID #:22508229
- Added:59 day(s) ago
- Updated:December 28, 2025 at 03:24 PM
Rooms and interior
- Bedrooms:3
- Total bathrooms:3
- Full bathrooms:2
- Living area:2,416 sq. ft.
Structure and exterior
- Year built:2007
- Building area:2,416 sq. ft.
- Lot area:0.12 Acres
Schools
- High school:Harrisburg HS
- Middle school:South Middle School - Harrisburg School District 41-2
- Elementary school:Harrisburg Explorer ES
Finances and disclosures
- Price:$405,000
- Price per sq. ft.:$167.63
- Tax amount:$5,360
New listings near 6608 S Bellwood Ave
- New
 $439,900Active4 beds 3 baths2,186 sq. ft.
$439,900Active4 beds 3 baths2,186 sq. ft.4024 S Appollonia Ct, Sioux Falls, SD 57110
MLS# 22509206Listed by: KELLER WILLIAMS REALTY SIOUX FALLS - New
 $189,900Active2 beds 1 baths1,218 sq. ft.
$189,900Active2 beds 1 baths1,218 sq. ft.3865 N Galaxy Ln, Sioux Falls, SD 57107
MLS# 22509204Listed by: FALLS REAL ESTATE - New
 $225,000Active-- beds -- baths1,870 sq. ft.
$225,000Active-- beds -- baths1,870 sq. ft.608 N Walts Ave, Sioux Falls, SD 57104
MLS# 22509198Listed by: ALPINE RESIDENTIAL - New
 $219,900Active2 beds 2 baths1,216 sq. ft.
$219,900Active2 beds 2 baths1,216 sq. ft.1213 N Pekin Pl, Sioux Falls, SD 57107
MLS# 22509192Listed by: BETTER HOMES AND GARDENS REAL ESTATE BEYOND - New
 $195,999Active2 beds 1 baths885 sq. ft.
$195,999Active2 beds 1 baths885 sq. ft.201 N Chicago Ave, Sioux Falls, SD 57103
MLS# 22509190Listed by: HEGG, REALTORS - New
 $649,900Active5 beds 3 baths2,892 sq. ft.
$649,900Active5 beds 3 baths2,892 sq. ft.2305 S Red Oak Ave, Sioux Falls, SD 57110
MLS# 22509191Listed by: KELLER WILLIAMS REALTY SIOUX FALLS  $310,000Pending4 beds 3 baths1,821 sq. ft.
$310,000Pending4 beds 3 baths1,821 sq. ft.4205 S Southeastern Ave, Sioux Falls, SD 57103
MLS# 22509189Listed by: HEGG, REALTORS- New
 $254,900Active3 beds 1 baths1,427 sq. ft.
$254,900Active3 beds 1 baths1,427 sq. ft.1005 S Tabbert Cir, Sioux Falls, SD 57103
MLS# 22509183Listed by: HEGG, REALTORS - New
 $865,000Active5 beds 4 baths3,600 sq. ft.
$865,000Active5 beds 4 baths3,600 sq. ft.7400 E Shadow Pine Cir, Sioux Falls, SD 57110
MLS# 22509177Listed by: EXP REALTY - SIOUX FALLS - New
 $624,850Active3 beds 3 baths1,743 sq. ft.
$624,850Active3 beds 3 baths1,743 sq. ft.2805 S Dunraven Ave, Sioux Falls, SD 57110
MLS# 22509175Listed by: RONNING REALTY
