6700 W Belgrave Trl, Sioux Falls, SD 57106
Local realty services provided by:Better Homes and Gardens Real Estate Beyond
6700 W Belgrave Trl,Sioux Falls, SD 57106
$373,900
- 2 Beds
- 2 Baths
- 1,506 sq. ft.
- Single family
- Pending
Upcoming open houses
- Sun, Feb 1512:00 pm - 05:00 pm
- Mon, Feb 1612:00 pm - 05:00 pm
- Tue, Feb 1712:00 pm - 05:00 pm
- Fri, Feb 2012:00 pm - 05:00 pm
- Sat, Feb 2112:00 pm - 05:00 pm
- Sun, Feb 2212:00 pm - 05:00 pm
- Mon, Feb 2312:00 pm - 05:00 pm
- Tue, Feb 2412:00 pm - 05:00 pm
- Fri, Feb 2712:00 pm - 05:00 pm
- Sat, Feb 2812:00 pm - 05:00 pm
Listed by: andrew holzbaughOFFICE: 605-336-2100
Office: hegg, realtors
MLS#:22600692
Source:SD_RASE
Price summary
- Price:$373,900
- Price per sq. ft.:$248.27
About this home
Welcome home to this beautiful 2 bedroom, 2 bathroom Brookshire II villa, offering a perfect blend of comfort, style and convenience. The heart of this home is the well appointed kitchen, featuring a large island perfect for meal prep and casual dining. The kitchen opens seamlessly to the dining area and living room, creating a bright and airy space for entertaining or relaxing with family. The inviting living room features a cozy electric fireplace, perfect for those cool nights & frosty mornings. Enjoy the versatile 4-season room - the perfect spot to unwind, work or entertain - no matter the season! And step out to a covered patio, ideal for relaxing or hosting guests! The primary bedroom suite offers privacy with its en-suite bathroom, while the second bedroom is perfect for guests, a home office, or additional family members. Both bathrooms are tastefully updated with modern finishes and ample storage. The attached garage provides parking or extra storage space. Enjoy all the perks of low maintenance living with the HOA taking care of lawn care, snow removal & garbage service. With easy access to shopping, dining & entertainment, this villa is the perfect place to enjoy both relaxation and convenience . Don’t miss your opportunity to own this villa in a popular community! Finishes include: 36" upper kitchen cabinets, kitchen tile backsplash, tile shower walls, electric fireplace, 3-panel doors, LVP flooring & plumbing fixture upgrades. Price includes appliance allowance! Exterior finished with sod, sprinkler, rock & landscaping!
Contact an agent
Home facts
- Year built:2005
- Listing ID #:22600692
- Added:246 day(s) ago
- Updated:February 14, 2026 at 06:57 PM
Rooms and interior
- Bedrooms:2
- Total bathrooms:2
- Full bathrooms:1
- Living area:1,506 sq. ft.
Structure and exterior
- Year built:2005
- Building area:1,506 sq. ft.
- Lot area:0.2 Acres
Schools
- High school:Tea HS
- Middle school:Tea MS
- Elementary school:Frontier Elementary School - Tea
Finances and disclosures
- Price:$373,900
- Price per sq. ft.:$248.27
New listings near 6700 W Belgrave Trl
- New
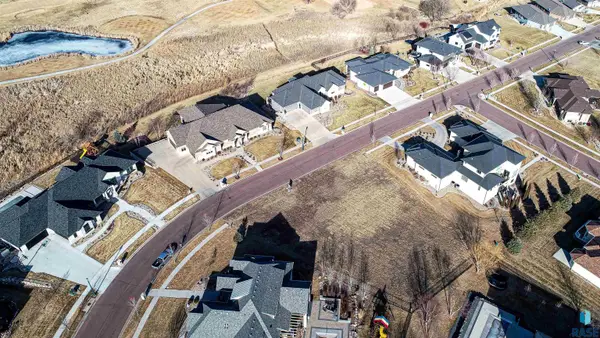 $305,000Active0.46 Acres
$305,000Active0.46 Acres509 E Shadow Creek Ln, Sioux Falls, SD 57108
MLS# 22601020Listed by: HEGG, REALTORS - New
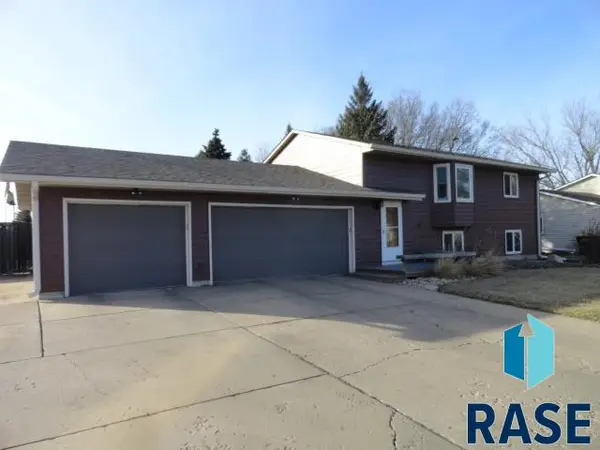 $334,900Active5 beds 2 baths1,754 sq. ft.
$334,900Active5 beds 2 baths1,754 sq. ft.4905 S Holbrook Ave, Sioux Falls, SD 57106
MLS# 22601017Listed by: MERLE MILLER REAL ESTATE - Open Sun, 12 to 1pmNew
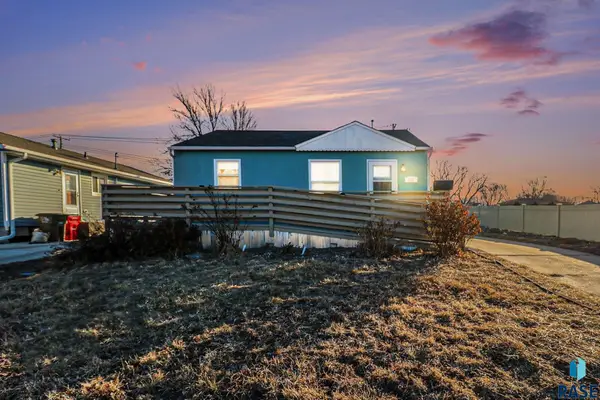 $199,500Active2 beds 1 baths728 sq. ft.
$199,500Active2 beds 1 baths728 sq. ft.412 S Jefferson Ave, Sioux Falls, SD 57104
MLS# 22601013Listed by: HEGG, REALTORS - New
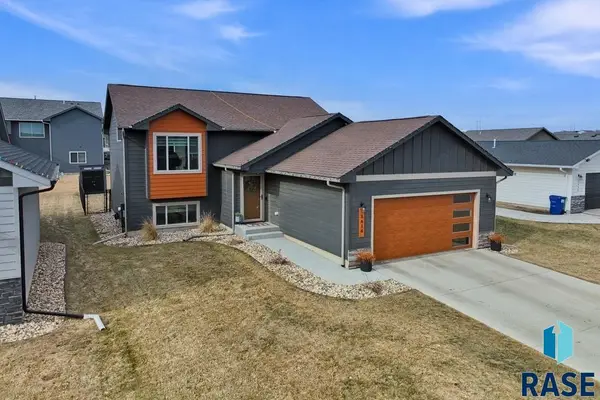 $349,900Active3 beds 2 baths1,782 sq. ft.
$349,900Active3 beds 2 baths1,782 sq. ft.5616 E Brennan Dr, Sioux Falls, SD 57110
MLS# 22601011Listed by: COLDWELL BANKER EMPIRE REALTY - New
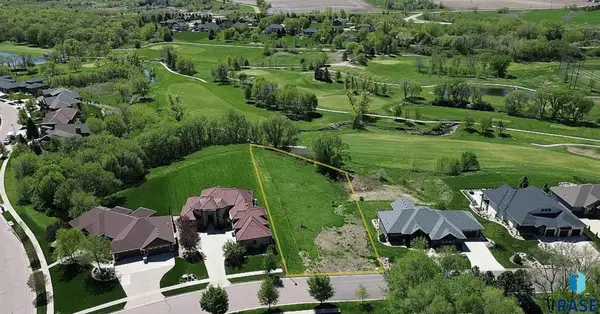 $299,000Active0.78 Acres
$299,000Active0.78 Acres8701 E Torchwood Ln, Sioux Falls, SD 57110
MLS# 22601012Listed by: COLDWELL BANKER EMPIRE REALTY - Open Sun, 11am to 12:30pmNew
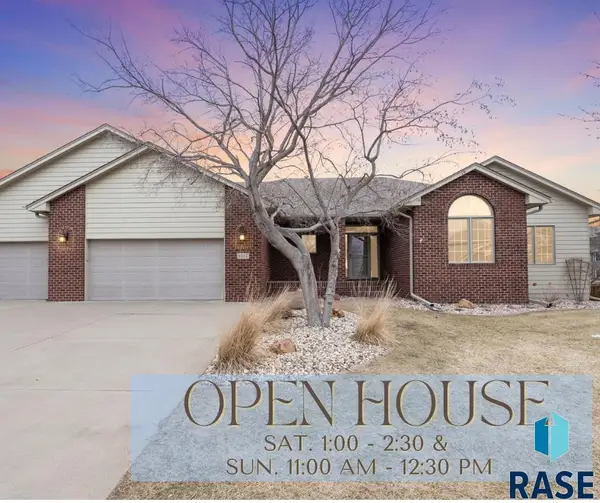 $699,000Active4 beds 3 baths3,429 sq. ft.
$699,000Active4 beds 3 baths3,429 sq. ft.6312 S Limerick Cir, Sioux Falls, SD 57108
MLS# 22601008Listed by: HEGG, REALTORS - Open Sun, 3 to 4:30pmNew
 $369,900Active4 beds 2 baths1,932 sq. ft.
$369,900Active4 beds 2 baths1,932 sq. ft.4409 E 36th St, Sioux Falls, SD 57103
MLS# 22601006Listed by: HEGG, REALTORS - New
 $324,900Active3 beds 2 baths1,477 sq. ft.
$324,900Active3 beds 2 baths1,477 sq. ft.4600 S Grinnell Ave, Sioux Falls, SD 57106
MLS# 22601004Listed by: EXP REALTY - SF ALLEN TEAM - Open Sun, 2 to 3pmNew
 $350,000Active4 beds 2 baths1,920 sq. ft.
$350,000Active4 beds 2 baths1,920 sq. ft.7125 W Rosemont Ln, Sioux Falls, SD 57106
MLS# 22601005Listed by: KELLER WILLIAMS REALTY SIOUX FALLS - New
 $269,900Active3 beds 2 baths1,590 sq. ft.
$269,900Active3 beds 2 baths1,590 sq. ft.2109 E 1st St, Sioux Falls, SD 57103
MLS# 22601002Listed by: THE EXPERIENCE REAL ESTATE

