6728 W Westminster Dr, Sioux Falls, SD 57106
Local realty services provided by:Better Homes and Gardens Real Estate Beyond
6728 W Westminster Dr,Sioux Falls, SD 57106
$529,500
- 5 Beds
- 3 Baths
- 2,478 sq. ft.
- Single family
- Active
Listed by: ron weber
Office: hegg, realtors
MLS#:22508786
Source:SD_RASE
Price summary
- Price:$529,500
- Price per sq. ft.:$213.68
About this home
Welcome to this spacious multi-level home in a desirable neighborhood, offering comfort, functionality, and generous living space. With 5 bedrooms, 3 bathrooms, and a 3-stall attached heated garage with a finished floor, this property has room for everyone. The main level features vaulted ceilings and an open layout ideal for gatherings. The kitchen includes a pantry, tiled flooring, and abundant cabinet space, flowing nicely into the dining room with a bump-out window. The living room has direct access to the deck through a sliding glass door, extending your space outdoors. The upper level includes the primary bedroom with a walk-in closet and private 3/4 bath, plus two additional bedrooms with double closets. The lower level offers a welcoming family room with a gas fireplace and French doors leading to a wood deck. This level also includes a fourth bedroom and a full bathroom with laundry. The basement adds even more flexibility with a fifth bedroom featuring a double closet and built-in desk area—ideal for a home office, study, or hobbies. The home sits on a nicely landscaped lot with mature trees and a fully fenced backyard, creating a private and enjoyable outdoor setting. A new furnace and A/C installed in August 2025 add comfort and efficiency. This well-designed home combines practical features with a warm, spacious layout in a sought-after neighborhood—ready to welcome its next owners.
Contact an agent
Home facts
- Year built:1996
- Listing ID #:22508786
- Added:98 day(s) ago
- Updated:November 26, 2025 at 03:45 PM
Rooms and interior
- Bedrooms:5
- Total bathrooms:3
- Full bathrooms:2
- Living area:2,478 sq. ft.
Heating and cooling
- Cooling:One Central Air Unit
- Heating:Central Natural Gas
Structure and exterior
- Roof:Shingle Composition
- Year built:1996
- Building area:2,478 sq. ft.
- Lot area:0.2 Acres
Schools
- High school:Roosevelt HS
- Middle school:Memorial MS
- Elementary school:Oscar Howe ES
Utilities
- Water:City Water
- Sewer:City Sewer
Finances and disclosures
- Price:$529,500
- Price per sq. ft.:$213.68
- Tax amount:$3,890
New listings near 6728 W Westminster Dr
- Open Sat, 2 to 3pmNew
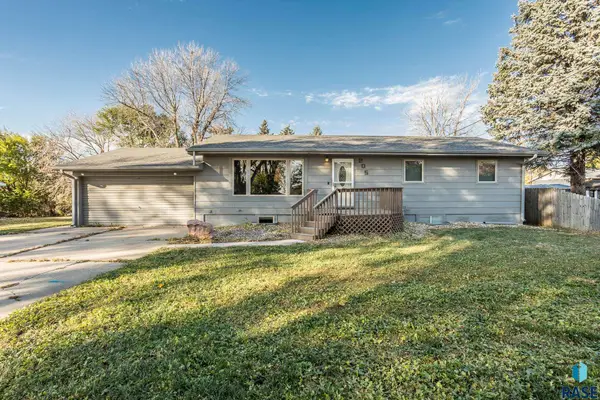 $305,000Active5 beds 3 baths2,152 sq. ft.
$305,000Active5 beds 3 baths2,152 sq. ft.205 S Capitol Ave, Sioux Falls, SD 57110
MLS# 22508789Listed by: KELLER WILLIAMS REALTY SIOUX FALLS - New
 $1,295,000Active6 beds 4 baths4,524 sq. ft.
$1,295,000Active6 beds 4 baths4,524 sq. ft.704 E St Andrews Dr, Sioux Falls, SD 57108
MLS# 22508788Listed by: HEGG, REALTORS - New
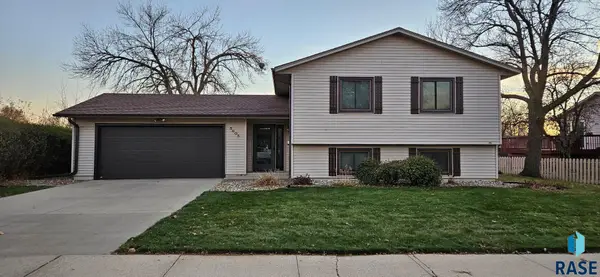 $314,900Active4 beds 2 baths1,676 sq. ft.
$314,900Active4 beds 2 baths1,676 sq. ft.5605 W Missouri St, Sioux Falls, SD 57106
MLS# 22508785Listed by: CENTURY 21 KROGMAN & COMPANY - New
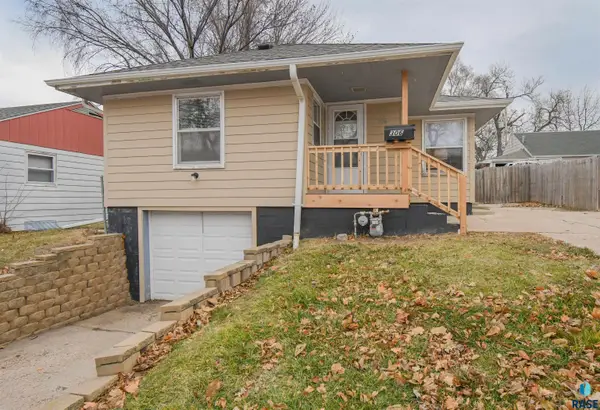 $209,900Active3 beds 1 baths880 sq. ft.
$209,900Active3 beds 1 baths880 sq. ft.306 S Chicago Ave, Sioux Falls, SD 57103
MLS# 22508784Listed by: THE EXPERIENCE REAL ESTATE - New
 $299,900Active3 beds 1 baths1,250 sq. ft.
$299,900Active3 beds 1 baths1,250 sq. ft.702 E 21st St, Sioux Falls, SD 57105
MLS# 22508781Listed by: KELLER WILLIAMS REALTY SIOUX FALLS - New
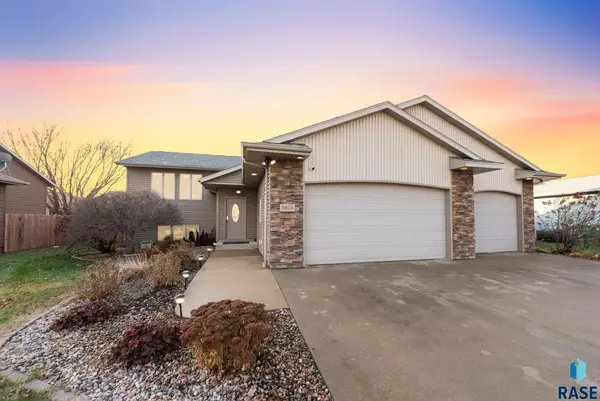 $375,000Active4 beds 2 baths2,498 sq. ft.
$375,000Active4 beds 2 baths2,498 sq. ft.3605 N Galaxy Ln, Sioux Falls, SD 57107
MLS# 22508776Listed by: KELLER WILLIAMS REALTY SIOUX FALLS - New
 $419,900Active6 beds 3 baths1,979 sq. ft.
$419,900Active6 beds 3 baths1,979 sq. ft.321 W 25th St, Sioux Falls, SD 57105
MLS# 22508766Listed by: BERKSHIRE HATHAWAY HOMESERVICES MIDWEST REALTY - SIOUX FALLS - New
 $359,900Active4 beds 2 baths1,808 sq. ft.
$359,900Active4 beds 2 baths1,808 sq. ft.107 S Hampton Ave, Sioux Falls, SD 57110
MLS# 22508768Listed by: HEGG, REALTORS - New
 Listed by BHGRE$495,900Active3 beds 2 baths1,545 sq. ft.
Listed by BHGRE$495,900Active3 beds 2 baths1,545 sq. ft.7905 E Norway Pine Trl, Sioux Falls, SD 57110
MLS# 22508769Listed by: BETTER HOMES AND GARDENS REAL ESTATE BEYOND - Open Sat, 1 to 2:30pmNew
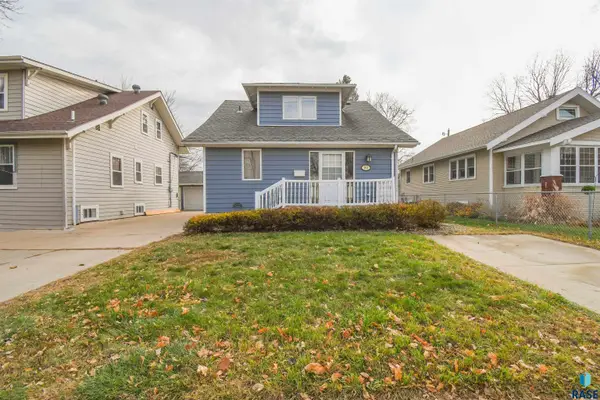 $255,000Active4 beds 2 baths1,190 sq. ft.
$255,000Active4 beds 2 baths1,190 sq. ft.103 W 26th St, Sioux Falls, SD 57105
MLS# 22508763Listed by: THE EXPERIENCE REAL ESTATE
