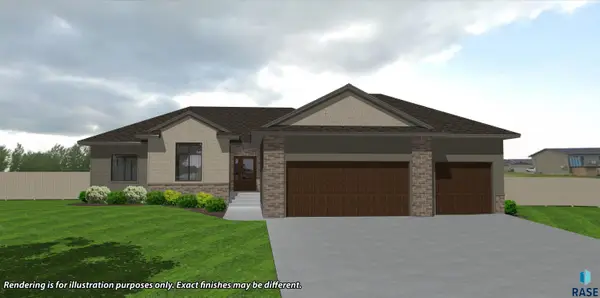6813 E Limestone Cir, Sioux Falls, SD 57110
Local realty services provided by:Better Homes and Gardens Real Estate Beyond
6813 E Limestone Cir,Sioux Falls, SD 57110
$940,000
- 5 Beds
- 5 Baths
- 3,906 sq. ft.
- Single family
- Active
Listed by: dana fisher
Office: grand sothebys international realty
MLS#:22507026
Source:SD_RASE
Price summary
- Price:$940,000
- Price per sq. ft.:$240.66
About this home
Stunning two-story home on a quiet cul-de-sac with an expansive lot, lush landscaping, and a sparkling in-ground pool for the ultimate backyard retreat. Inside, luxury finishes shine throughout. The upper level offers four of five bedrooms plus laundry. Two bedrooms feature private en-suites, two share a Jack & Jill bath, and the primary suite impresses with a spa-like bath, whirlpool tub, dual granite vanities, tiled shower, heated floors, and a custom walk-in closet. The gourmet kitchen boasts birch Dakota cabinets, granite island, gas cooktop, stainless convection oven, teak floors, and tile backsplash, opening to a living room with beamed ceiling, fireplace, and built-ins. Main floor includes a den or dining room with French doors and a drop zone with cubbies. Lower level features a family room with a stone fireplace and wet bar. The oversized garage offers two drains, water access, and epoxy flooring. A perfect blend of elegance, comfort, and outdoor luxury in a desirable cul-de-sac setting.
Contact an agent
Home facts
- Year built:2010
- Listing ID #:22507026
- Added:107 day(s) ago
- Updated:December 28, 2025 at 03:24 PM
Rooms and interior
- Bedrooms:5
- Total bathrooms:5
- Full bathrooms:3
- Half bathrooms:1
- Living area:3,906 sq. ft.
Structure and exterior
- Year built:2010
- Building area:3,906 sq. ft.
- Lot area:0.48 Acres
Schools
- High school:Brandon Valley HS
- Middle school:Brandon Valley MS
- Elementary school:Fred Assam ES
Finances and disclosures
- Price:$940,000
- Price per sq. ft.:$240.66
- Tax amount:$10,378
New listings near 6813 E Limestone Cir
- New
 $439,900Active4 beds 3 baths2,186 sq. ft.
$439,900Active4 beds 3 baths2,186 sq. ft.4024 S Appollonia Ct, Sioux Falls, SD 57110
MLS# 22509206Listed by: KELLER WILLIAMS REALTY SIOUX FALLS - New
 $189,900Active2 beds 1 baths1,218 sq. ft.
$189,900Active2 beds 1 baths1,218 sq. ft.3865 N Galaxy Ln, Sioux Falls, SD 57107
MLS# 22509204Listed by: FALLS REAL ESTATE - New
 $225,000Active-- beds -- baths1,870 sq. ft.
$225,000Active-- beds -- baths1,870 sq. ft.608 N Walts Ave, Sioux Falls, SD 57104
MLS# 22509198Listed by: ALPINE RESIDENTIAL - New
 $219,900Active2 beds 2 baths1,216 sq. ft.
$219,900Active2 beds 2 baths1,216 sq. ft.1213 N Pekin Pl, Sioux Falls, SD 57107
MLS# 22509192Listed by: BETTER HOMES AND GARDENS REAL ESTATE BEYOND - New
 $195,999Active2 beds 1 baths885 sq. ft.
$195,999Active2 beds 1 baths885 sq. ft.201 N Chicago Ave, Sioux Falls, SD 57103
MLS# 22509190Listed by: HEGG, REALTORS - New
 $649,900Active5 beds 3 baths2,892 sq. ft.
$649,900Active5 beds 3 baths2,892 sq. ft.2305 S Red Oak Ave, Sioux Falls, SD 57110
MLS# 22509191Listed by: KELLER WILLIAMS REALTY SIOUX FALLS  $310,000Pending4 beds 3 baths1,821 sq. ft.
$310,000Pending4 beds 3 baths1,821 sq. ft.4205 S Southeastern Ave, Sioux Falls, SD 57103
MLS# 22509189Listed by: HEGG, REALTORS- New
 $254,900Active3 beds 1 baths1,427 sq. ft.
$254,900Active3 beds 1 baths1,427 sq. ft.1005 S Tabbert Cir, Sioux Falls, SD 57103
MLS# 22509183Listed by: HEGG, REALTORS - New
 $865,000Active5 beds 4 baths3,600 sq. ft.
$865,000Active5 beds 4 baths3,600 sq. ft.7400 E Shadow Pine Cir, Sioux Falls, SD 57110
MLS# 22509177Listed by: EXP REALTY - SIOUX FALLS - New
 $624,850Active3 beds 3 baths1,743 sq. ft.
$624,850Active3 beds 3 baths1,743 sq. ft.2805 S Dunraven Ave, Sioux Falls, SD 57110
MLS# 22509175Listed by: RONNING REALTY
