6853 W Viola Ct, Sioux Falls, SD 57107
Local realty services provided by:Better Homes and Gardens Real Estate Beyond
6853 W Viola Ct,Sioux Falls, SD 57107
$382,800
- 3 Beds
- 2 Baths
- 1,170 sq. ft.
- Single family
- Active
Upcoming open houses
- Sun, Feb 1502:00 pm - 04:00 pm
- Sun, Feb 2202:00 pm - 04:00 pm
- Sun, Mar 0102:00 pm - 04:00 pm
- Sun, Mar 0802:00 pm - 04:00 pm
- Sun, Mar 1502:00 pm - 04:00 pm
Listed by: lindsey theuninck
Office: house 2 home llc.
MLS#:22505285
Source:SD_RASE
Price summary
- Price:$382,800
- Price per sq. ft.:$327.18
About this home
Welcome home to the Ranch Raleigh floor plan built by Nielson Construction and is an excellent floor plan with 3 bedrooms on the main with separation from the master bedroom and still entails an open floor plan of the living space. This home has 3 bedrooms, 2 bathrooms & main floor laundry. The master bedroom has a great master bath with a linen closet, WI tiled shower & a large WIC. Enjoy entertaining or time with family in the living area, which is open to the kitchen attached to the dining area with sliders to the deck. The laundry room is a combo drop zone with bench and hooks for organization. The basement has potential for 2 more bedrooms both with WIC, 1 full bath, large family room and plenty of storage. You will not want to miss out on this beautiful home which is ready to call HOME today. Pictures are for marketing purposes only and may not fully be reflected of the complete home.
Contact an agent
Home facts
- Year built:2025
- Listing ID #:22505285
- Added:220 day(s) ago
- Updated:February 14, 2026 at 03:34 PM
Rooms and interior
- Bedrooms:3
- Total bathrooms:2
- Full bathrooms:1
- Living area:1,170 sq. ft.
Structure and exterior
- Year built:2025
- Building area:1,170 sq. ft.
- Lot area:0.18 Acres
Schools
- High school:Thomas Jefferson High School
- Middle school:George McGovern MS - Sioux Falls
- Elementary school:Hayward ES
Finances and disclosures
- Price:$382,800
- Price per sq. ft.:$327.18
New listings near 6853 W Viola Ct
- New
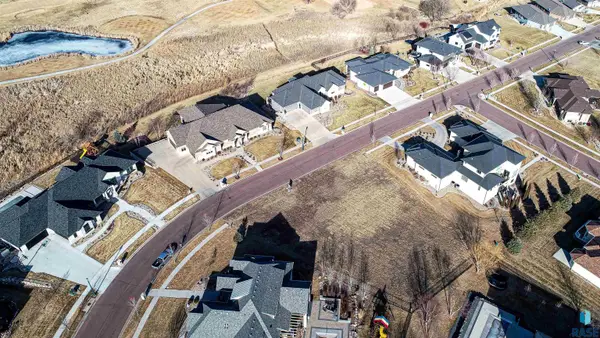 $305,000Active0.46 Acres
$305,000Active0.46 Acres509 E Shadow Creek Ln, Sioux Falls, SD 57108
MLS# 22601020Listed by: HEGG, REALTORS - New
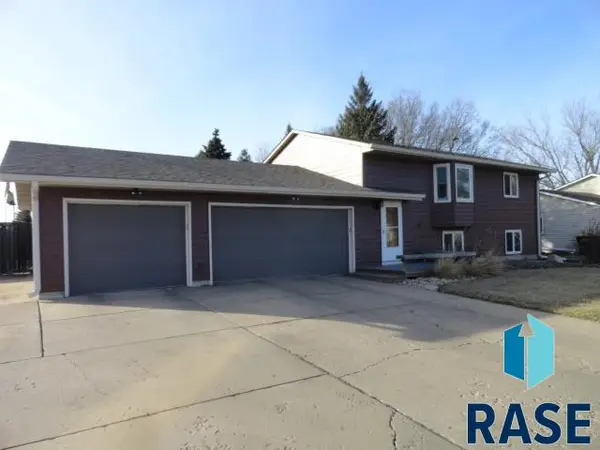 $334,900Active5 beds 2 baths1,754 sq. ft.
$334,900Active5 beds 2 baths1,754 sq. ft.4905 S Holbrook Ave, Sioux Falls, SD 57106
MLS# 22601017Listed by: MERLE MILLER REAL ESTATE - Open Sun, 12 to 1pmNew
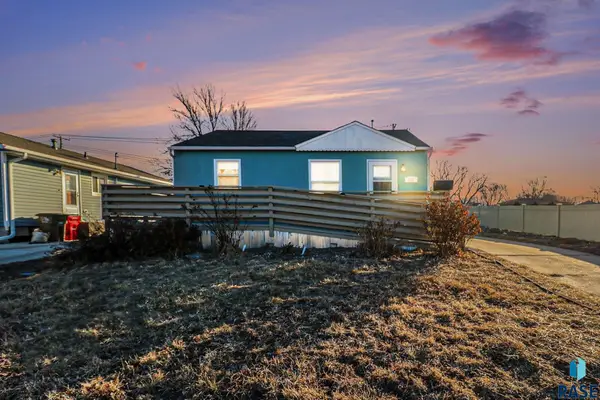 $199,500Active2 beds 1 baths728 sq. ft.
$199,500Active2 beds 1 baths728 sq. ft.412 S Jefferson Ave, Sioux Falls, SD 57104
MLS# 22601013Listed by: HEGG, REALTORS - New
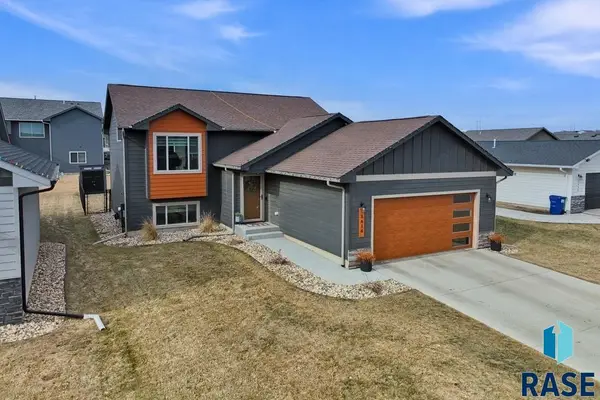 $349,900Active3 beds 2 baths1,782 sq. ft.
$349,900Active3 beds 2 baths1,782 sq. ft.5616 E Brennan Dr, Sioux Falls, SD 57110
MLS# 22601011Listed by: COLDWELL BANKER EMPIRE REALTY - New
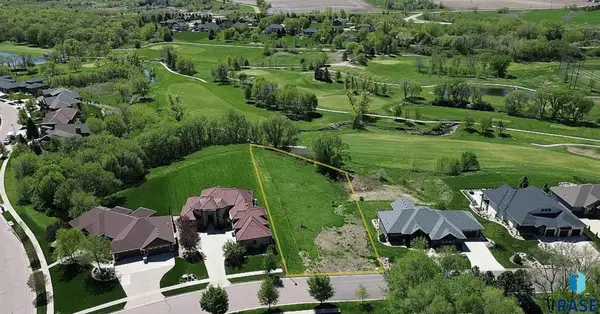 $299,000Active0.78 Acres
$299,000Active0.78 Acres8701 E Torchwood Ln, Sioux Falls, SD 57110
MLS# 22601012Listed by: COLDWELL BANKER EMPIRE REALTY - Open Sun, 11am to 12:30pmNew
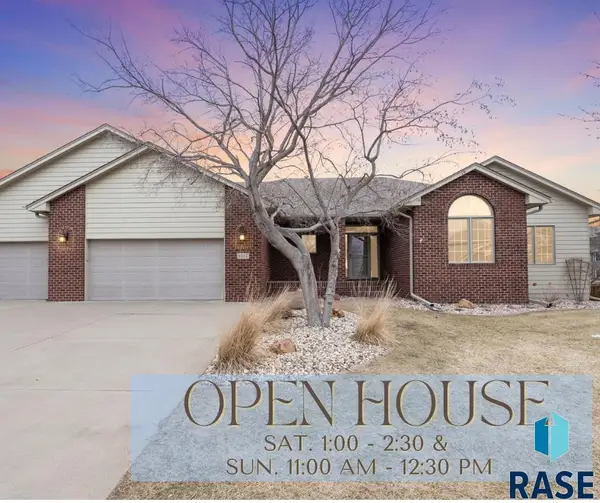 $699,000Active4 beds 3 baths3,429 sq. ft.
$699,000Active4 beds 3 baths3,429 sq. ft.6312 S Limerick Cir, Sioux Falls, SD 57108
MLS# 22601008Listed by: HEGG, REALTORS - Open Sun, 3 to 4:30pmNew
 $369,900Active4 beds 2 baths1,932 sq. ft.
$369,900Active4 beds 2 baths1,932 sq. ft.4409 E 36th St, Sioux Falls, SD 57103
MLS# 22601006Listed by: HEGG, REALTORS - New
 $324,900Active3 beds 2 baths1,477 sq. ft.
$324,900Active3 beds 2 baths1,477 sq. ft.4600 S Grinnell Ave, Sioux Falls, SD 57106
MLS# 22601004Listed by: EXP REALTY - SF ALLEN TEAM - Open Sun, 2 to 3pmNew
 $350,000Active4 beds 2 baths1,920 sq. ft.
$350,000Active4 beds 2 baths1,920 sq. ft.7125 W Rosemont Ln, Sioux Falls, SD 57106
MLS# 22601005Listed by: KELLER WILLIAMS REALTY SIOUX FALLS - New
 $269,900Active3 beds 2 baths1,590 sq. ft.
$269,900Active3 beds 2 baths1,590 sq. ft.2109 E 1st St, Sioux Falls, SD 57103
MLS# 22601002Listed by: THE EXPERIENCE REAL ESTATE

