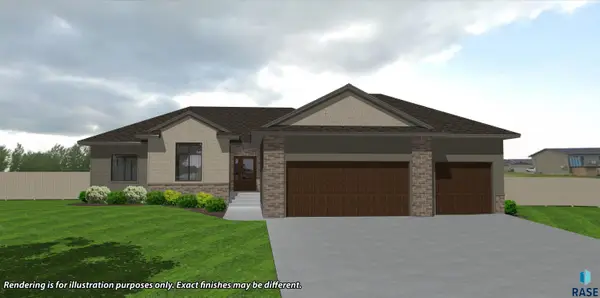6900 E Split Rock Cir, Sioux Falls, SD 57110
Local realty services provided by:Better Homes and Gardens Real Estate Beyond
Listed by: jay hoover
Office: harr & lemme real estate
MLS#:22506699
Source:SD_RASE
Price summary
- Price:$1,099,444
- Price per sq. ft.:$270.8
About this home
Looking for you own little slice of heaven - here it is. This gorgeous 2 Story home tucked away on its established 1 acre lot setting on the end of the cul de sac. Don't let the original age fool you as there has been recent additions & remodels done like the total kitchen remodel, main level primary bedroom & suite addition & the remodeled on suite bathroom of the upper level primary bedroom along with many more recent updates. Just a few of the offerings of this home to enjoy is the office/den on the main level, walk out lower level with large family room that opens to separate game room with pool table, main level laundry room & drop zone & the addition garage space with separate entrance for all the yard equipment. Everyone is sure to enjoy the large cover deck overlooking the awesome private backyard. Don't miss out on this one.
Contact an agent
Home facts
- Year built:1999
- Listing ID #:22506699
- Added:120 day(s) ago
- Updated:December 28, 2025 at 03:24 PM
Rooms and interior
- Bedrooms:5
- Total bathrooms:5
- Full bathrooms:4
- Half bathrooms:1
- Living area:4,060 sq. ft.
Structure and exterior
- Year built:1999
- Building area:4,060 sq. ft.
- Lot area:1.04 Acres
Schools
- High school:Brandon Valley HS
- Middle school:Brandon Valley MS
- Elementary school:Brandon ES
Finances and disclosures
- Price:$1,099,444
- Price per sq. ft.:$270.8
- Tax amount:$10,323
New listings near 6900 E Split Rock Cir
- New
 $439,900Active4 beds 3 baths2,186 sq. ft.
$439,900Active4 beds 3 baths2,186 sq. ft.4024 S Appollonia Ct, Sioux Falls, SD 57110
MLS# 22509206Listed by: KELLER WILLIAMS REALTY SIOUX FALLS - New
 $189,900Active2 beds 1 baths1,218 sq. ft.
$189,900Active2 beds 1 baths1,218 sq. ft.3865 N Galaxy Ln, Sioux Falls, SD 57107
MLS# 22509204Listed by: FALLS REAL ESTATE - New
 $225,000Active-- beds -- baths1,870 sq. ft.
$225,000Active-- beds -- baths1,870 sq. ft.608 N Walts Ave, Sioux Falls, SD 57104
MLS# 22509198Listed by: ALPINE RESIDENTIAL - New
 $219,900Active2 beds 2 baths1,216 sq. ft.
$219,900Active2 beds 2 baths1,216 sq. ft.1213 N Pekin Pl, Sioux Falls, SD 57107
MLS# 22509192Listed by: BETTER HOMES AND GARDENS REAL ESTATE BEYOND - New
 $195,999Active2 beds 1 baths885 sq. ft.
$195,999Active2 beds 1 baths885 sq. ft.201 N Chicago Ave, Sioux Falls, SD 57103
MLS# 22509190Listed by: HEGG, REALTORS - New
 $649,900Active5 beds 3 baths2,892 sq. ft.
$649,900Active5 beds 3 baths2,892 sq. ft.2305 S Red Oak Ave, Sioux Falls, SD 57110
MLS# 22509191Listed by: KELLER WILLIAMS REALTY SIOUX FALLS  $310,000Pending4 beds 3 baths1,821 sq. ft.
$310,000Pending4 beds 3 baths1,821 sq. ft.4205 S Southeastern Ave, Sioux Falls, SD 57103
MLS# 22509189Listed by: HEGG, REALTORS- New
 $254,900Active3 beds 1 baths1,427 sq. ft.
$254,900Active3 beds 1 baths1,427 sq. ft.1005 S Tabbert Cir, Sioux Falls, SD 57103
MLS# 22509183Listed by: HEGG, REALTORS - New
 $865,000Active5 beds 4 baths3,600 sq. ft.
$865,000Active5 beds 4 baths3,600 sq. ft.7400 E Shadow Pine Cir, Sioux Falls, SD 57110
MLS# 22509177Listed by: EXP REALTY - SIOUX FALLS - New
 $624,850Active3 beds 3 baths1,743 sq. ft.
$624,850Active3 beds 3 baths1,743 sq. ft.2805 S Dunraven Ave, Sioux Falls, SD 57110
MLS# 22509175Listed by: RONNING REALTY
