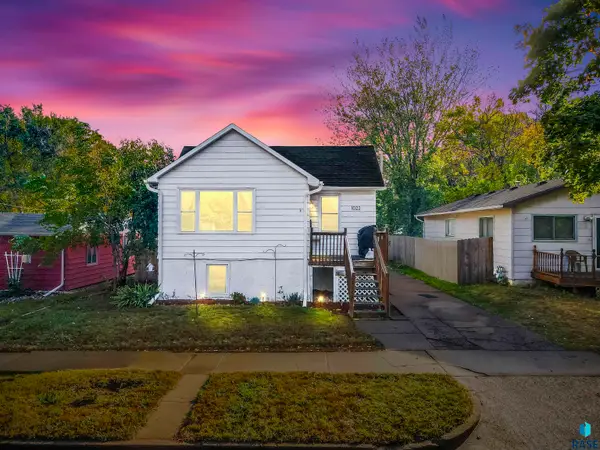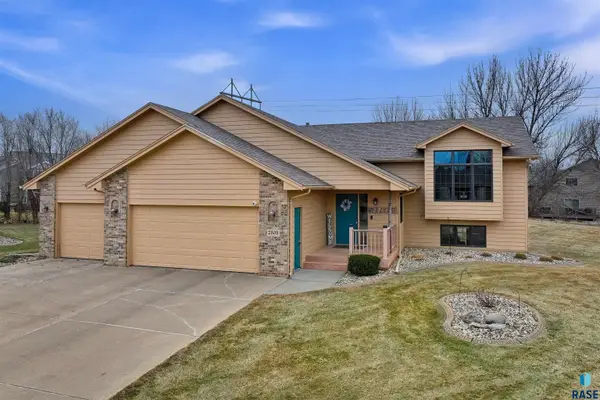6910 E Split Rock Cir, Sioux Falls, SD 57110
Local realty services provided by:Better Homes and Gardens Real Estate Beyond
Listed by: celia hogan
Office: re/max professionals inc
MLS#:22600400
Source:SD_RASE
Price summary
- Price:$849,000
- Price per sq. ft.:$244.04
About this home
Peaceful Cul-de-Sac Retreat located on 2.2 Acres. Tucked away at the end of Split Rock Circle, this home offers a rare combination of privacy and convenience on a serene 2.2-acre setting. Impeccably maintained, the two-story home features three bedrooms upstairs and a walkout in the lower level. A charming wraparound porch welcomes you at the front and sets the tone for the inviting spaces inside. The main level is designed for both comfort and entertaining. The living and dining rooms flow together, accented with hardwood floors and expansive windows. The kitchen boasts a large center island, granite finishes, and opens to a sun-filled family room with a cozy gas fireplace. Upstairs, you’ll find three bedrooms and two bathrooms, including a spacious primary suite with vaulted ceilings, its own private deck overlooking the natural landscape, and a spa-like bath with dual sinks and a whirlpool tub. Surrounded by mature trees and enhanced by a peaceful creek, this property feels like a sanctuary. Outdoor living is easy with a covered patio and scenic views in every direction. Despite the private setting, you’re just minutes from Dawley Farms, downtown, shopping, and interstate access.
Contact an agent
Home facts
- Year built:1999
- Listing ID #:22600400
- Added:110 day(s) ago
- Updated:January 22, 2026 at 03:55 PM
Rooms and interior
- Bedrooms:5
- Total bathrooms:4
- Full bathrooms:3
- Half bathrooms:1
- Living area:3,479 sq. ft.
Structure and exterior
- Year built:1999
- Building area:3,479 sq. ft.
- Lot area:2.2 Acres
Schools
- High school:Brandon Valley HS
- Middle school:Brandon Valley MS
- Elementary school:Inspiration Elementary - Brandon Valley Schools 49-1
Finances and disclosures
- Price:$849,000
- Price per sq. ft.:$244.04
- Tax amount:$7,223
New listings near 6910 E Split Rock Cir
- New
 $329,900Active4 beds 2 baths1,644 sq. ft.
$329,900Active4 beds 2 baths1,644 sq. ft.7400 W 53rd St, Sioux Falls, SD 57106
MLS# 22600431Listed by: HEGG, REALTORS - New
 $234,900Active4 beds 2 baths1,766 sq. ft.
$234,900Active4 beds 2 baths1,766 sq. ft.1022 N Van Eps Ave, Sioux Falls, SD 57103
MLS# 22600429Listed by: REAL BROKER LLC - New
 $219,500Active3 beds 1 baths1,030 sq. ft.
$219,500Active3 beds 1 baths1,030 sq. ft.608 S Highland Ave, Sioux Falls, SD 57103
MLS# 22600422Listed by: COLDWELL BANKER EMPIRE REALTY - Open Sat, 2 to 3pmNew
 $248,500Active4 beds 3 baths1,656 sq. ft.
$248,500Active4 beds 3 baths1,656 sq. ft.1412 E Russell St, Sioux Falls, SD 57103
MLS# 22600421Listed by: KELLER WILLIAMS REALTY SIOUX FALLS - New
 $410,000Active3 beds 3 baths2,110 sq. ft.
$410,000Active3 beds 3 baths2,110 sq. ft.Address Withheld By Seller, Sioux Falls, SD 57108
MLS# 22600419Listed by: HEGG, REALTORS - Open Sat, 1 to 2pmNew
 $437,500Active4 beds 3 baths2,431 sq. ft.
$437,500Active4 beds 3 baths2,431 sq. ft.7805 S Hughes Ave, Sioux Falls, SD 57108
MLS# 22600414Listed by: KELLER WILLIAMS REALTY SIOUX FALLS - New
 $429,900Active3 beds 4 baths2,504 sq. ft.
$429,900Active3 beds 4 baths2,504 sq. ft.4307 S Townpark Pl, Sioux Falls, SD 57105
MLS# 22600415Listed by: HEGG, REALTORS - New
 $289,900Active3 beds 3 baths1,666 sq. ft.
$289,900Active3 beds 3 baths1,666 sq. ft.9238 W Norma Trl, Sioux Falls, SD 57106
MLS# 22600417Listed by: HEGG, REALTORS - Open Sun, 2 to 3pmNew
 $399,000Active4 beds 3 baths2,169 sq. ft.
$399,000Active4 beds 3 baths2,169 sq. ft.2305 Potomac Cir, Sioux Falls, SD 57106
MLS# 22600418Listed by: KELLER WILLIAMS REALTY SIOUX FALLS - New
 $4,490,000Active6 beds 7 baths7,465 sq. ft.
$4,490,000Active6 beds 7 baths7,465 sq. ft.1617 S Scarlet Oak Pl, Sioux Falls, SD 57110
MLS# 22600411Listed by: AMY STOCKBERGER REAL ESTATE
