7000 S Hughes Ave, Sioux Falls, SD 57108
Local realty services provided by:Better Homes and Gardens Real Estate Beyond
7000 S Hughes Ave,Sioux Falls, SD 57108
$470,000
- 4 Beds
- 4 Baths
- 3,134 sq. ft.
- Single family
- Active
Listed by: sally solum605-759-5109
Office: exit realty - great plains
MLS#:22505861
Source:SD_RASE
Price summary
- Price:$470,000
- Price per sq. ft.:$83.54
About this home
Step into this impressive 4-bedroom, 4-bathroom multi-level home offering over 3,000 square feet of beautifully designed living space. The main living room features a cozy gas fireplace, creating a warm and welcoming atmosphere. The kitchen is equipped with granite countertops and all the essentials, seamlessly flowing into the massive dining area and a bright four-season room—perfect for year-round enjoyment.
Upstairs, you'll find a gigantic primary suite complete with a luxurious ensuite bathroom and a generous walk-in closet. Another bedroom and full bathroom complete the upper level. The lower level includes two additional bedrooms and a third bathroom, offering flexibility for guests or a home office setup.
The finished basement boasts a spacious family room wired for surround sound—ideal for movie nights or entertaining.
Outside, enjoy a large corner lot with a privacy fence, mature shade trees, a lush garden, pergola-covered patio, deck, and a cozy propane firepit—your private backyard oasis.
Contact an agent
Home facts
- Year built:2001
- Listing ID #:22505861
- Added:199 day(s) ago
- Updated:February 14, 2026 at 03:34 PM
Rooms and interior
- Bedrooms:4
- Total bathrooms:4
- Full bathrooms:3
- Living area:3,134 sq. ft.
Structure and exterior
- Year built:2001
- Building area:3,134 sq. ft.
- Lot area:0.25 Acres
Schools
- High school:Harrisburg HS
- Middle school:North Middle School - Harrisburg School District 41-2
- Elementary school:Harrisburg Explorer ES
Finances and disclosures
- Price:$470,000
- Price per sq. ft.:$83.54
- Tax amount:$6,152
New listings near 7000 S Hughes Ave
- New
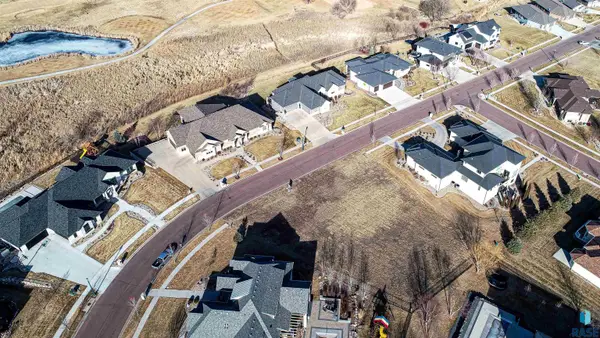 $305,000Active0.46 Acres
$305,000Active0.46 Acres509 E Shadow Creek Ln, Sioux Falls, SD 57108
MLS# 22601020Listed by: HEGG, REALTORS - New
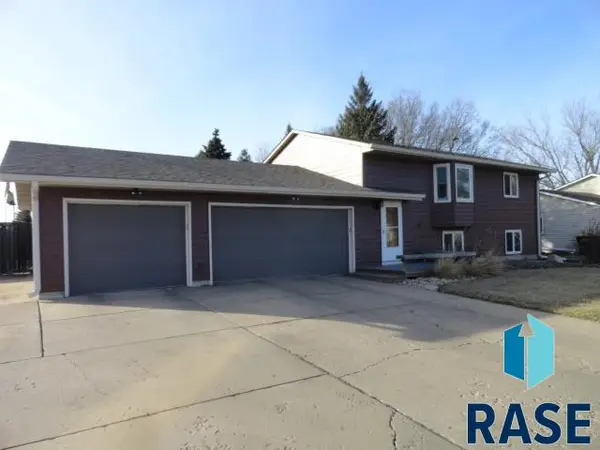 $334,900Active5 beds 2 baths1,754 sq. ft.
$334,900Active5 beds 2 baths1,754 sq. ft.4905 S Holbrook Ave, Sioux Falls, SD 57106
MLS# 22601017Listed by: MERLE MILLER REAL ESTATE - Open Sun, 12 to 1pmNew
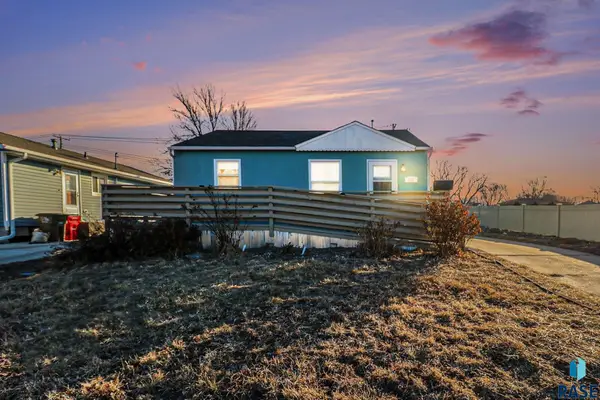 $199,500Active2 beds 1 baths728 sq. ft.
$199,500Active2 beds 1 baths728 sq. ft.412 S Jefferson Ave, Sioux Falls, SD 57104
MLS# 22601013Listed by: HEGG, REALTORS - New
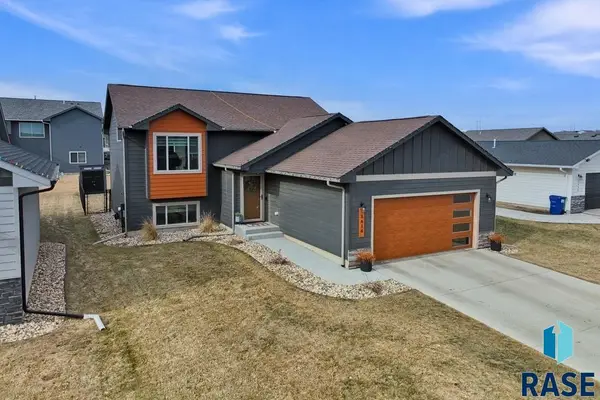 $349,900Active3 beds 2 baths1,782 sq. ft.
$349,900Active3 beds 2 baths1,782 sq. ft.5616 E Brennan Dr, Sioux Falls, SD 57110
MLS# 22601011Listed by: COLDWELL BANKER EMPIRE REALTY - New
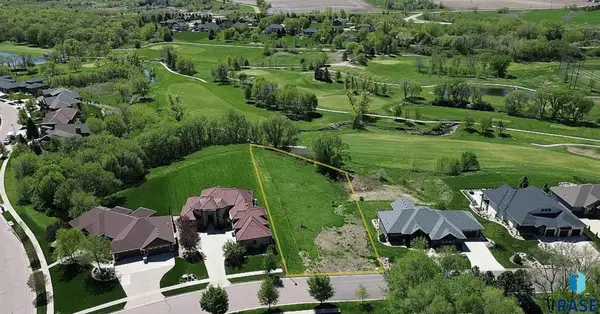 $299,000Active0.78 Acres
$299,000Active0.78 Acres8701 E Torchwood Ln, Sioux Falls, SD 57110
MLS# 22601012Listed by: COLDWELL BANKER EMPIRE REALTY - Open Sun, 11am to 12:30pmNew
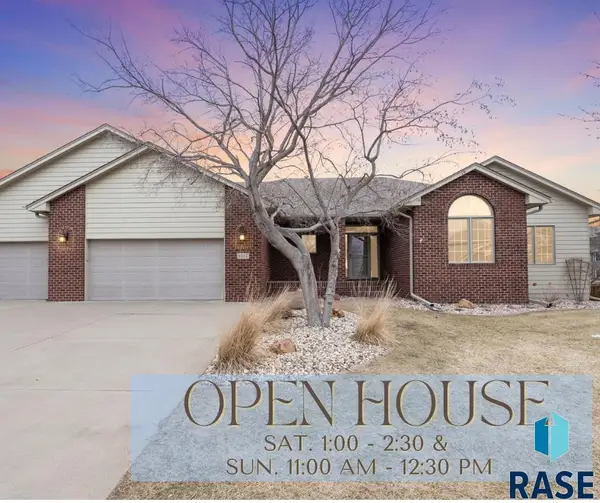 $699,000Active4 beds 3 baths3,429 sq. ft.
$699,000Active4 beds 3 baths3,429 sq. ft.6312 S Limerick Cir, Sioux Falls, SD 57108
MLS# 22601008Listed by: HEGG, REALTORS - Open Sun, 3 to 4:30pmNew
 $369,900Active4 beds 2 baths1,932 sq. ft.
$369,900Active4 beds 2 baths1,932 sq. ft.4409 E 36th St, Sioux Falls, SD 57103
MLS# 22601006Listed by: HEGG, REALTORS - New
 $324,900Active3 beds 2 baths1,477 sq. ft.
$324,900Active3 beds 2 baths1,477 sq. ft.4600 S Grinnell Ave, Sioux Falls, SD 57106
MLS# 22601004Listed by: EXP REALTY - SF ALLEN TEAM - Open Sun, 2 to 3pmNew
 $350,000Active4 beds 2 baths1,920 sq. ft.
$350,000Active4 beds 2 baths1,920 sq. ft.7125 W Rosemont Ln, Sioux Falls, SD 57106
MLS# 22601005Listed by: KELLER WILLIAMS REALTY SIOUX FALLS - New
 $269,900Active3 beds 2 baths1,590 sq. ft.
$269,900Active3 beds 2 baths1,590 sq. ft.2109 E 1st St, Sioux Falls, SD 57103
MLS# 22601002Listed by: THE EXPERIENCE REAL ESTATE

