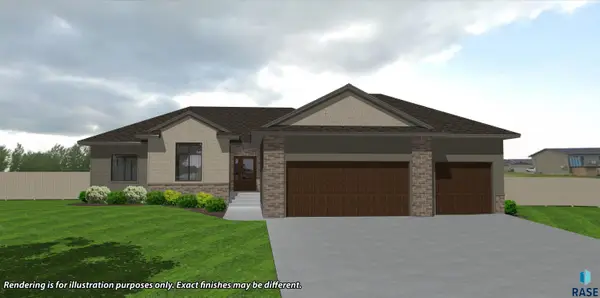7005 E Archstone St, Sioux Falls, SD 57110
Local realty services provided by:Better Homes and Gardens Real Estate Beyond
7005 E Archstone St,Sioux Falls, SD 57110
$529,900
- 3 Beds
- 4 Baths
- 2,614 sq. ft.
- Single family
- Active
Listed by: matt misner
Office: coldwell banker empire realty
MLS#:22505557
Source:SD_RASE
Price summary
- Price:$529,900
- Price per sq. ft.:$103.92
About this home
**UNFINISHED BASEMENT WITH SPACE TO ADD 2 BEDROOMS AND BUILD INSTANT EQUITY!**
This meticulously maintained one-owner multi-level home offers 3 bedrooms on one level and 3.5 baths throughout. The main floor features vaulted ceilings, wood floors in the kitchen and dining, and a fireplace in the living room. The kitchen includes staggered custom cabinets, granite countertops, tile backsplash, under-cabinet lighting, stainless steel appliances, a center island, and walk-in pantry. Enjoy the screened-in covered deck off the dining area for outdoor relaxation. The primary suite includes a tray ceiling, walk-in closet, double vanity, and a tiled walk-in shower with glass door. Tile flooring in the entry, all baths, and laundry room. The lower level includes a second fireplace with a large family room, dedicated laundry room, and a sliding glass door that walks out to the backyard that is complete with landscaping, edging, rock, and sprinkler system. The unfinished basement level provides potential to add two additional bedrooms and personalize the space to fit your lifestyle, offering an opportunity to build instant equity. Located in the sought-after Copper Creek addition and within the highly rated Brandon Valley School District.
Contact an agent
Home facts
- Year built:2013
- Listing ID #:22505557
- Added:164 day(s) ago
- Updated:December 28, 2025 at 03:24 PM
Rooms and interior
- Bedrooms:3
- Total bathrooms:4
- Full bathrooms:2
- Half bathrooms:1
- Living area:2,614 sq. ft.
Structure and exterior
- Year built:2013
- Building area:2,614 sq. ft.
- Lot area:0.26 Acres
Schools
- High school:Brandon Valley HS
- Middle school:Brandon Valley MS
- Elementary school:Fred Assam ES
Finances and disclosures
- Price:$529,900
- Price per sq. ft.:$103.92
- Tax amount:$6,924
New listings near 7005 E Archstone St
- New
 $439,900Active4 beds 3 baths2,186 sq. ft.
$439,900Active4 beds 3 baths2,186 sq. ft.4024 S Appollonia Ct, Sioux Falls, SD 57110
MLS# 22509206Listed by: KELLER WILLIAMS REALTY SIOUX FALLS - New
 $189,900Active2 beds 1 baths1,218 sq. ft.
$189,900Active2 beds 1 baths1,218 sq. ft.3865 N Galaxy Ln, Sioux Falls, SD 57107
MLS# 22509204Listed by: FALLS REAL ESTATE - New
 $225,000Active-- beds -- baths1,870 sq. ft.
$225,000Active-- beds -- baths1,870 sq. ft.608 N Walts Ave, Sioux Falls, SD 57104
MLS# 22509198Listed by: ALPINE RESIDENTIAL - New
 $219,900Active2 beds 2 baths1,216 sq. ft.
$219,900Active2 beds 2 baths1,216 sq. ft.1213 N Pekin Pl, Sioux Falls, SD 57107
MLS# 22509192Listed by: BETTER HOMES AND GARDENS REAL ESTATE BEYOND - New
 $195,999Active2 beds 1 baths885 sq. ft.
$195,999Active2 beds 1 baths885 sq. ft.201 N Chicago Ave, Sioux Falls, SD 57103
MLS# 22509190Listed by: HEGG, REALTORS - New
 $649,900Active5 beds 3 baths2,892 sq. ft.
$649,900Active5 beds 3 baths2,892 sq. ft.2305 S Red Oak Ave, Sioux Falls, SD 57110
MLS# 22509191Listed by: KELLER WILLIAMS REALTY SIOUX FALLS  $310,000Pending4 beds 3 baths1,821 sq. ft.
$310,000Pending4 beds 3 baths1,821 sq. ft.4205 S Southeastern Ave, Sioux Falls, SD 57103
MLS# 22509189Listed by: HEGG, REALTORS- New
 $254,900Active3 beds 1 baths1,427 sq. ft.
$254,900Active3 beds 1 baths1,427 sq. ft.1005 S Tabbert Cir, Sioux Falls, SD 57103
MLS# 22509183Listed by: HEGG, REALTORS - New
 $865,000Active5 beds 4 baths3,600 sq. ft.
$865,000Active5 beds 4 baths3,600 sq. ft.7400 E Shadow Pine Cir, Sioux Falls, SD 57110
MLS# 22509177Listed by: EXP REALTY - SIOUX FALLS - New
 $624,850Active3 beds 3 baths1,743 sq. ft.
$624,850Active3 beds 3 baths1,743 sq. ft.2805 S Dunraven Ave, Sioux Falls, SD 57110
MLS# 22509175Listed by: RONNING REALTY
