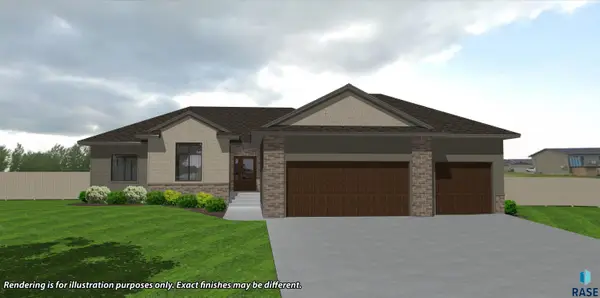705 N Sanctuary Dr, Sioux Falls, SD 57110
Local realty services provided by:Better Homes and Gardens Real Estate Beyond
705 N Sanctuary Dr,Sioux Falls, SD 57110
$2,800,000
- 5 Beds
- 7 Baths
- 5,706 sq. ft.
- Single family
- Active
Listed by: spencer mannes
Office: core real estate
MLS#:22507215
Source:SD_RASE
Price summary
- Price:$2,800,000
- Price per sq. ft.:$490.71
About this home
The ultimate in luxury living both inside and out! This stunning 5 bedroom, 7 bath home lies in the beautiful new Sanctuary development. Surrounded by rolling hills and mature trees - the views are priceless! Inside you’ll find all en-suite bedrooms, each with their own bathroom and walk in closets. The primary suite is located on the main level and complete with a stone surround gas fireplace, massive closet and breathtaking views of the backyard. The primary closet features a large island with double sided storage, reeded glass door fronts and a gorgeous wood ceiling. The primary bathroom is nothing short of a spa retreat. The kitchen features a 12 ft island, gorgeous quartzite countertops and backsplash, and a thoughtfully designed HUGE pantry! With a 60” thermador gas range and 30” paneled fridge and freezer, this kitchen is a chef’s dream. The upper level of this home is designed to be a multi use loft, complete with 4 custom built-in bunk beds and 2 en-suite bedrooms. In the lower level you’ll find 12 ft ceilings! The bar, golf simulator, 2nd laundry room, 2 more bedrooms/office, and views make this basement feel like a home within the home.
The backyard , it truly is a an outdoor haven. With a gas firepit, pondless waterfall, huge pool and tons of usable yard, we are taking outdoor living to a whole new level!
Contact an agent
Home facts
- Year built:2025
- Listing ID #:22507215
- Added:100 day(s) ago
- Updated:December 28, 2025 at 03:24 PM
Rooms and interior
- Bedrooms:5
- Total bathrooms:7
- Full bathrooms:1
- Half bathrooms:2
- Living area:5,706 sq. ft.
Structure and exterior
- Year built:2025
- Building area:5,706 sq. ft.
- Lot area:0.62 Acres
Schools
- High school:Brandon Valley HS
- Middle school:Brandon Valley MS
- Elementary school:Fred Assam ES
Finances and disclosures
- Price:$2,800,000
- Price per sq. ft.:$490.71
- Tax amount:$2,000
New listings near 705 N Sanctuary Dr
- New
 $439,900Active4 beds 3 baths2,186 sq. ft.
$439,900Active4 beds 3 baths2,186 sq. ft.4024 S Appollonia Ct, Sioux Falls, SD 57110
MLS# 22509206Listed by: KELLER WILLIAMS REALTY SIOUX FALLS - New
 $189,900Active2 beds 1 baths1,218 sq. ft.
$189,900Active2 beds 1 baths1,218 sq. ft.3865 N Galaxy Ln, Sioux Falls, SD 57107
MLS# 22509204Listed by: FALLS REAL ESTATE - New
 $225,000Active-- beds -- baths1,870 sq. ft.
$225,000Active-- beds -- baths1,870 sq. ft.608 N Walts Ave, Sioux Falls, SD 57104
MLS# 22509198Listed by: ALPINE RESIDENTIAL - New
 $219,900Active2 beds 2 baths1,216 sq. ft.
$219,900Active2 beds 2 baths1,216 sq. ft.1213 N Pekin Pl, Sioux Falls, SD 57107
MLS# 22509192Listed by: BETTER HOMES AND GARDENS REAL ESTATE BEYOND - New
 $195,999Active2 beds 1 baths885 sq. ft.
$195,999Active2 beds 1 baths885 sq. ft.201 N Chicago Ave, Sioux Falls, SD 57103
MLS# 22509190Listed by: HEGG, REALTORS - New
 $649,900Active5 beds 3 baths2,892 sq. ft.
$649,900Active5 beds 3 baths2,892 sq. ft.2305 S Red Oak Ave, Sioux Falls, SD 57110
MLS# 22509191Listed by: KELLER WILLIAMS REALTY SIOUX FALLS  $310,000Pending4 beds 3 baths1,821 sq. ft.
$310,000Pending4 beds 3 baths1,821 sq. ft.4205 S Southeastern Ave, Sioux Falls, SD 57103
MLS# 22509189Listed by: HEGG, REALTORS- New
 $254,900Active3 beds 1 baths1,427 sq. ft.
$254,900Active3 beds 1 baths1,427 sq. ft.1005 S Tabbert Cir, Sioux Falls, SD 57103
MLS# 22509183Listed by: HEGG, REALTORS - New
 $865,000Active5 beds 4 baths3,600 sq. ft.
$865,000Active5 beds 4 baths3,600 sq. ft.7400 E Shadow Pine Cir, Sioux Falls, SD 57110
MLS# 22509177Listed by: EXP REALTY - SIOUX FALLS - New
 $624,850Active3 beds 3 baths1,743 sq. ft.
$624,850Active3 beds 3 baths1,743 sq. ft.2805 S Dunraven Ave, Sioux Falls, SD 57110
MLS# 22509175Listed by: RONNING REALTY
