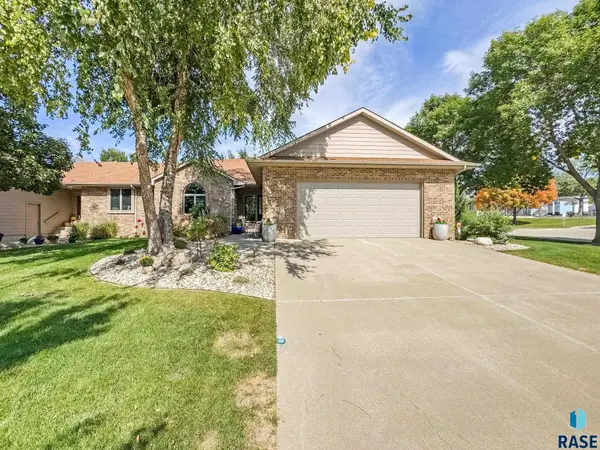7104 S Cabot Cir, Sioux Falls, SD 57108
Local realty services provided by:Better Homes and Gardens Real Estate Beyond
7104 S Cabot Cir,Sioux Falls, SD 57108
$599,900
- 5 Beds
- 3 Baths
- 3,117 sq. ft.
- Single family
- Pending
Listed by: kelly mcswiggan
Office: berkshire hathaway homeservices midwest realty - sioux falls
MLS#:22506329
Source:SD_RASE
Price summary
- Price:$599,900
- Price per sq. ft.:$192.46
About this home
Welcome to this gorgeous custom built home situated on a huge corner lot on a quiet cul-de-sac. It is located one block away from Harrisburg Explorer Elementary school. This extraordinary home features luxury details with abundant natural light throughout. The open concept floor plan has beautiful hickory hardwood floors spanning the main floor living spaces, the Kitchen featuring a raised bar, and stainless steel appliances & HUGE walk-in pantry. The large dining area is next to the large covered backyard deck making it the perfect spot for summer barbecues and gatherings. The deck over looks the HUGE fully fenced in yard. This yard is a dream come true for your kids or pets. The main floor features 3 bedrooms including the primary suite including a private bathroom with dual vanities, a large tile shower, a glass door & a very spacious walk-in closet! The expansive lower level family room features a modern gas fireplace with a gorgeous stone surround, creating the perfect ambiance for movie nights and more. A spacious wet bar with high end granite counters & room for a game table complete the family room area. There are 2 additional bedrooms with ceiling fans & double closets as well as a 3/4 bathroom on the lower level. This home has plenty of space for everyone to enjoy and call it home.
Contact an agent
Home facts
- Year built:2015
- Listing ID #:22506329
- Added:84 day(s) ago
- Updated:October 21, 2025 at 03:51 AM
Rooms and interior
- Bedrooms:5
- Total bathrooms:3
- Full bathrooms:1
- Living area:3,117 sq. ft.
Heating and cooling
- Cooling:One Central Air Unit
Structure and exterior
- Roof:Shingle Composition
- Year built:2015
- Building area:3,117 sq. ft.
- Lot area:0.37 Acres
Schools
- High school:Harrisburg HS
- Middle school:North Middle School - Harrisburg School District 41-2
- Elementary school:Harrisburg Explorer ES
Utilities
- Water:City Water
- Sewer:City Sewer
Finances and disclosures
- Price:$599,900
- Price per sq. ft.:$192.46
- Tax amount:$7,586
New listings near 7104 S Cabot Cir
- New
 $260,000Active3 beds 2 baths1,582 sq. ft.
$260,000Active3 beds 2 baths1,582 sq. ft.2204 S Covell Ave, Sioux Falls, SD 57105-3632
MLS# 22508427Listed by: HEGG, REALTORS - New
 $335,000Active3 beds 2 baths1,899 sq. ft.
$335,000Active3 beds 2 baths1,899 sq. ft.7425 W 52nd St, Sioux Falls, SD 57106
MLS# 22508425Listed by: REAL BROKER LLC - New
 $329,900Active4 beds 2 baths1,497 sq. ft.
$329,900Active4 beds 2 baths1,497 sq. ft.3021 S Hawthorne Ave, Sioux Falls, SD 57105-5442
MLS# 22508426Listed by: HEGG, REALTORS - New
 $549,900Active3 beds 4 baths2,800 sq. ft.
$549,900Active3 beds 4 baths2,800 sq. ft.157 W Doral Ct, Sioux Falls, SD 57108
MLS# 22508423Listed by: BRIDGES REAL ESTATE - New
 $585,000Active5 beds 3 baths3,259 sq. ft.
$585,000Active5 beds 3 baths3,259 sq. ft.5012 E Cattail Dr, Sioux Falls, SD 57110
MLS# 22508419Listed by: HEGG, REALTORS - New
 $1,175,000Active5 beds 4 baths3,594 sq. ft.
$1,175,000Active5 beds 4 baths3,594 sq. ft.2408 S Galena Ct, Sioux Falls, SD 57110
MLS# 22508413Listed by: HEGG, REALTORS - New
 $250,000Active3 beds 1 baths1,354 sq. ft.
$250,000Active3 beds 1 baths1,354 sq. ft.5800 W 15th St, Sioux Falls, SD 57106
MLS# 22508414Listed by: 605 REAL ESTATE LLC - New
 $249,500Active3 beds 1 baths897 sq. ft.
$249,500Active3 beds 1 baths897 sq. ft.3405 E 20th St, Sioux Falls, SD 57103
MLS# 22508415Listed by: BERKSHIRE HATHAWAY HOMESERVICES MIDWEST REALTY - SIOUX FALLS - New
 $100,000Active4 beds 2 baths1,620 sq. ft.
$100,000Active4 beds 2 baths1,620 sq. ft.903 N Bobwhite Pl, Sioux Falls, SD 57107
MLS# 22508406Listed by: EXP REALTY - New
 $365,000Active4 beds 3 baths2,012 sq. ft.
$365,000Active4 beds 3 baths2,012 sq. ft.8812 W Norma Trl, Sioux Falls, SD 57106
MLS# 22508409Listed by: APPLAUSE REAL ESTATE
