7105 S Bridger Pl, Sioux Falls, SD 57108
Local realty services provided by:Better Homes and Gardens Real Estate Beyond
7105 S Bridger Pl,Sioux Falls, SD 57108
$285,000
- 3 Beds
- 3 Baths
- 1,667 sq. ft.
- Townhouse
- Active
Upcoming open houses
- Sat, Feb 1412:00 pm - 01:00 pm
Listed by: brandon kogel
Office: keller williams realty sioux falls
MLS#:22600178
Source:SD_RASE
Price summary
- Price:$285,000
- Price per sq. ft.:$170.97
About this home
Fall in LOVE with this stunning townhome the moment you enter the front door! This beautiful 2+ bedroom, 3 bath home has all the desires and needs for easy and peaceful living! Kitchen featuring stainless appliances, breakfast bar and vaulted 18' ceilings! Dining room equipped with brand-new custom cabinetry for extra storage & appeal! Ample-sized living room w/picture window all w/ plank flooring throughout the main level! Master suite on the main level includes WIC and 3/4 bath with 2 sinks! Upstairs you'll discover a 2nd master suite with a full bath, soaker tub and huge WIC! Spacious open loft (Family Room) over-looking main level, allows sunshine to pour in the natural light! Main level also has office that could easily be converted to 3rd bedroom (add door). Enjoy coffee in the morning or sunsets in the evening on the brand-new oversized concrete patio-Did I mention there are no neighbors in the backyard for awesome views and peace & quiet!! To make this even better- the HOA takes care of lawn care, snow removal, trash and road maintenance!! You'll appreciate no steps with the zero-entry and main level laundry room and 1/2 bath for guests! This home won't last long after you check it out today!!
Contact an agent
Home facts
- Year built:2016
- Listing ID #:22600178
- Added:151 day(s) ago
- Updated:February 14, 2026 at 03:34 PM
Rooms and interior
- Bedrooms:3
- Total bathrooms:3
- Full bathrooms:1
- Half bathrooms:1
- Living area:1,667 sq. ft.
Structure and exterior
- Year built:2016
- Building area:1,667 sq. ft.
- Lot area:0.08 Acres
Schools
- High school:Harrisburg HS
- Middle school:South Middle School - Harrisburg School District 41-2
- Elementary school:Harrisburg Explorer ES
Finances and disclosures
- Price:$285,000
- Price per sq. ft.:$170.97
- Tax amount:$3,889
New listings near 7105 S Bridger Pl
- New
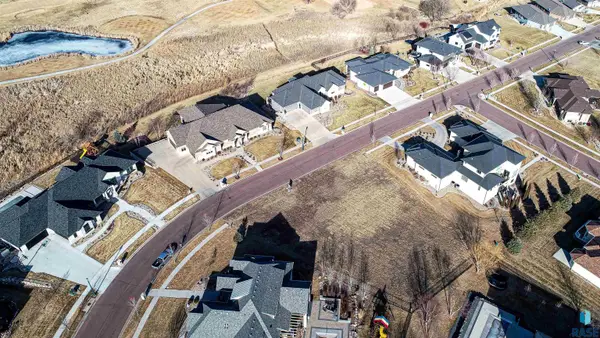 $305,000Active0.46 Acres
$305,000Active0.46 Acres509 E Shadow Creek Ln, Sioux Falls, SD 57108
MLS# 22601020Listed by: HEGG, REALTORS - New
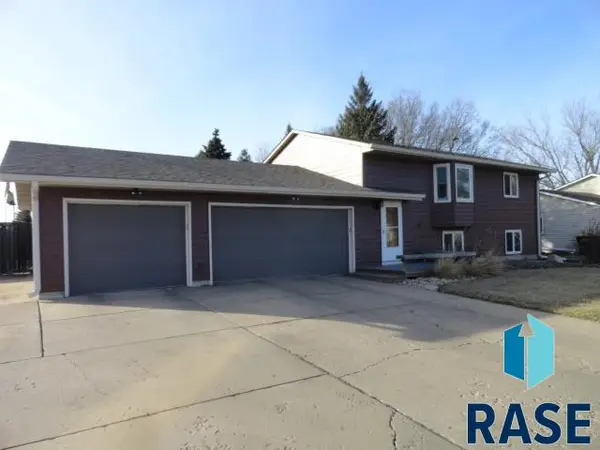 $334,900Active5 beds 2 baths1,754 sq. ft.
$334,900Active5 beds 2 baths1,754 sq. ft.4905 S Holbrook Ave, Sioux Falls, SD 57106
MLS# 22601017Listed by: MERLE MILLER REAL ESTATE - Open Sun, 12 to 1pmNew
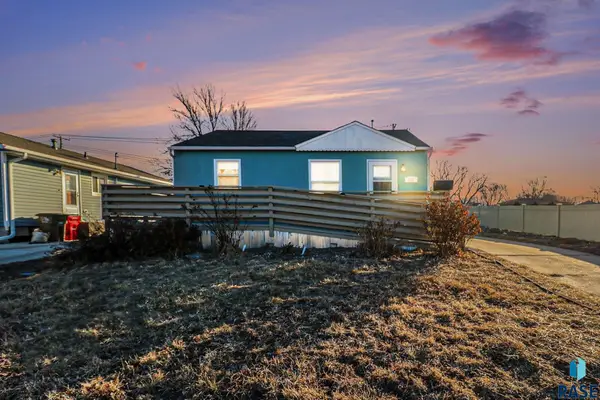 $199,500Active2 beds 1 baths728 sq. ft.
$199,500Active2 beds 1 baths728 sq. ft.412 S Jefferson Ave, Sioux Falls, SD 57104
MLS# 22601013Listed by: HEGG, REALTORS - New
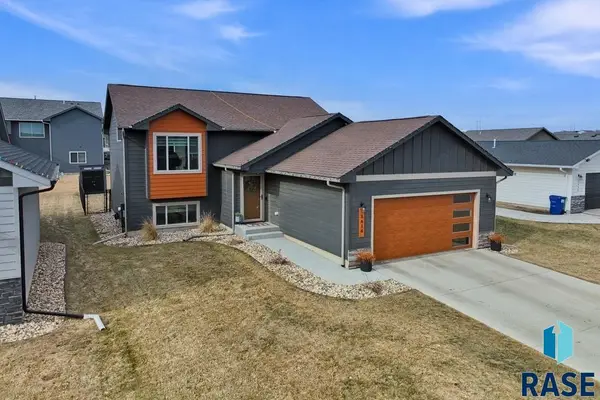 $349,900Active3 beds 2 baths1,782 sq. ft.
$349,900Active3 beds 2 baths1,782 sq. ft.5616 E Brennan Dr, Sioux Falls, SD 57110
MLS# 22601011Listed by: COLDWELL BANKER EMPIRE REALTY - New
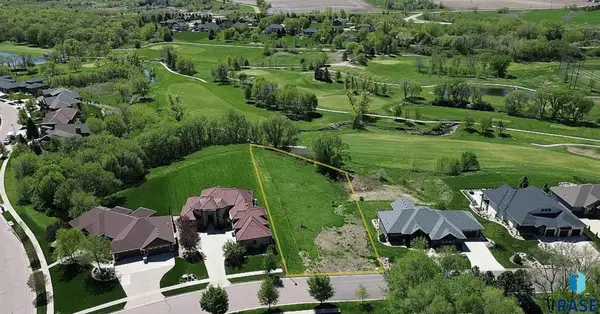 $299,000Active0.78 Acres
$299,000Active0.78 Acres8701 E Torchwood Ln, Sioux Falls, SD 57110
MLS# 22601012Listed by: COLDWELL BANKER EMPIRE REALTY - Open Sun, 11am to 12:30pmNew
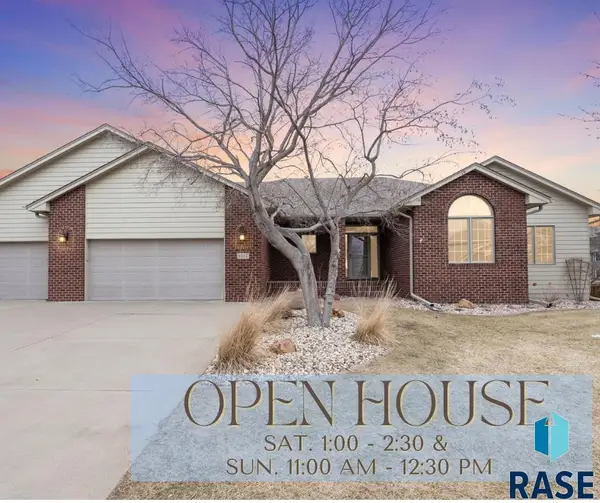 $699,000Active4 beds 3 baths3,429 sq. ft.
$699,000Active4 beds 3 baths3,429 sq. ft.6312 S Limerick Cir, Sioux Falls, SD 57108
MLS# 22601008Listed by: HEGG, REALTORS - Open Sun, 3 to 4:30pmNew
 $369,900Active4 beds 2 baths1,932 sq. ft.
$369,900Active4 beds 2 baths1,932 sq. ft.4409 E 36th St, Sioux Falls, SD 57103
MLS# 22601006Listed by: HEGG, REALTORS - New
 $324,900Active3 beds 2 baths1,477 sq. ft.
$324,900Active3 beds 2 baths1,477 sq. ft.4600 S Grinnell Ave, Sioux Falls, SD 57106
MLS# 22601004Listed by: EXP REALTY - SF ALLEN TEAM - Open Sun, 2 to 3pmNew
 $350,000Active4 beds 2 baths1,920 sq. ft.
$350,000Active4 beds 2 baths1,920 sq. ft.7125 W Rosemont Ln, Sioux Falls, SD 57106
MLS# 22601005Listed by: KELLER WILLIAMS REALTY SIOUX FALLS - New
 $269,900Active3 beds 2 baths1,590 sq. ft.
$269,900Active3 beds 2 baths1,590 sq. ft.2109 E 1st St, Sioux Falls, SD 57103
MLS# 22601002Listed by: THE EXPERIENCE REAL ESTATE

