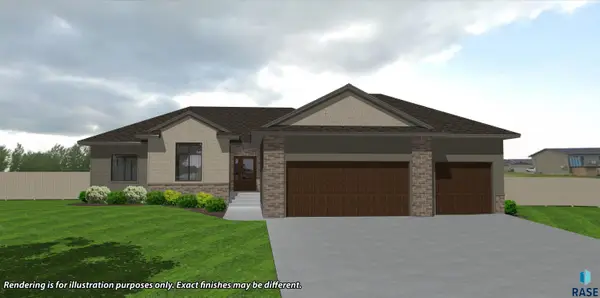713 E 70th Pl, Sioux Falls, SD 57108
Local realty services provided by:Better Homes and Gardens Real Estate Beyond
Listed by: judd lindquist
Office: hegg, realtors
MLS#:22507198
Source:SD_RASE
Price summary
- Price:$495,000
- Price per sq. ft.:$267.13
About this home
What truly sets this property apart is the sense of community that surrounds it. The neighborhood clubhouse is the heart of the area — offering a place where friendships flourish and neighbors connect. Weekly coffee gatherings, card games, potlucks, food trucks, and seasonal events bring everyone together, making it more than just a place to live — it’s a place to belong. Whether you’re hosting family in the spacious common area or joining neighbors for an afternoon of cards, the social opportunities are endless.
Living here is more than just owning a home — it’s about being part of something special. The quiet streets, friendly neighbors, and the convenience of being close to everything Sioux Falls has to offer while still feeling tucked away in your own peaceful corner.
When comparing this twin home to others in Sioux Falls, it’s easy to see the difference — strong community ties, superior location, and a home that’s been lovingly cared for. With its inviting layout, modern conveniences, and access to a vibrant social scene, this property offers a lifestyle that’s hard to match.
If you’re looking for a home that goes beyond four walls — one that connects you to a community — this is the one. Welcome to this beautiful slab-on-grade townhome in the highly sought-after Diamond Valley addition! With 1,853 finished square feet all on one level, this thoughtfully designed home offers the perfect combination of comfort, convenience, and style. The open floor plan features vaulted ceilings that enhance the spacious living area, complete with a cozy fireplace for relaxing evenings. A well-appointed kitchen flows seamlessly into the dining and living spaces, while access to both a covered back patio and a side patio creates the ideal setting for entertaining or simply enjoying the outdoors. This home includes 2 bedrooms plus a versatile office, and 2 bathrooms. The primary suite is a true retreat, boasting a private 3/4 bath with dual sinks and a walk-in closet. Additional highlights include main floor laundry and an oversized garage, adding to the home’s functionality. Living here means more than just a beautiful home—it’s a lifestyle. The HOA takes care of garbage, snow removal, lawn care, and exterior building maintenance, allowing you to simply relax and enjoy all this community has to offer. Don’t miss the opportunity to make this wonderful home yours! CHECK OUT THE VIDEO LINK!
Contact an agent
Home facts
- Year built:2006
- Listing ID #:22507198
- Added:100 day(s) ago
- Updated:December 28, 2025 at 08:48 AM
Rooms and interior
- Bedrooms:2
- Total bathrooms:2
- Full bathrooms:1
- Living area:1,853 sq. ft.
Structure and exterior
- Year built:2006
- Building area:1,853 sq. ft.
- Lot area:0.15 Acres
Schools
- High school:Harrisburg HS
- Middle school:Harrisburg East Middle School
- Elementary school:Harrisburg Journey ES
Finances and disclosures
- Price:$495,000
- Price per sq. ft.:$267.13
- Tax amount:$6,209
New listings near 713 E 70th Pl
- New
 $439,900Active4 beds 3 baths2,186 sq. ft.
$439,900Active4 beds 3 baths2,186 sq. ft.4024 S Appollonia Ct, Sioux Falls, SD 57110
MLS# 22509206Listed by: KELLER WILLIAMS REALTY SIOUX FALLS - New
 $189,900Active2 beds 1 baths1,218 sq. ft.
$189,900Active2 beds 1 baths1,218 sq. ft.3865 N Galaxy Ln, Sioux Falls, SD 57107
MLS# 22509204Listed by: FALLS REAL ESTATE - New
 $225,000Active-- beds -- baths1,870 sq. ft.
$225,000Active-- beds -- baths1,870 sq. ft.608 N Walts Ave, Sioux Falls, SD 57104
MLS# 22509198Listed by: ALPINE RESIDENTIAL - New
 $219,900Active2 beds 2 baths1,216 sq. ft.
$219,900Active2 beds 2 baths1,216 sq. ft.1213 N Pekin Pl, Sioux Falls, SD 57107
MLS# 22509192Listed by: BETTER HOMES AND GARDENS REAL ESTATE BEYOND - New
 $195,999Active2 beds 1 baths885 sq. ft.
$195,999Active2 beds 1 baths885 sq. ft.201 N Chicago Ave, Sioux Falls, SD 57103
MLS# 22509190Listed by: HEGG, REALTORS - New
 $649,900Active5 beds 3 baths2,892 sq. ft.
$649,900Active5 beds 3 baths2,892 sq. ft.2305 S Red Oak Ave, Sioux Falls, SD 57110
MLS# 22509191Listed by: KELLER WILLIAMS REALTY SIOUX FALLS  $310,000Pending4 beds 3 baths1,821 sq. ft.
$310,000Pending4 beds 3 baths1,821 sq. ft.4205 S Southeastern Ave, Sioux Falls, SD 57103
MLS# 22509189Listed by: HEGG, REALTORS- New
 $254,900Active3 beds 1 baths1,427 sq. ft.
$254,900Active3 beds 1 baths1,427 sq. ft.1005 S Tabbert Cir, Sioux Falls, SD 57103
MLS# 22509183Listed by: HEGG, REALTORS - New
 $865,000Active5 beds 4 baths3,600 sq. ft.
$865,000Active5 beds 4 baths3,600 sq. ft.7400 E Shadow Pine Cir, Sioux Falls, SD 57110
MLS# 22509177Listed by: EXP REALTY - SIOUX FALLS - New
 $624,850Active3 beds 3 baths1,743 sq. ft.
$624,850Active3 beds 3 baths1,743 sq. ft.2805 S Dunraven Ave, Sioux Falls, SD 57110
MLS# 22509175Listed by: RONNING REALTY
