720 E 61st St, Sioux Falls, SD 57108
Local realty services provided by:Better Homes and Gardens Real Estate Beyond
720 E 61st St,Sioux Falls, SD 57108
$749,900
- 4 Beds
- 3 Baths
- 3,524 sq. ft.
- Single family
- Active
Upcoming open houses
- Sat, Jan 1001:30 pm - 02:30 pm
Listed by: adam mutschelknaus
Office: the move group - sioux falls
MLS#:22508174
Source:SD_RASE
Price summary
- Price:$749,900
- Price per sq. ft.:$212.8
About this home
MULTIPLE UPDATES!! Welcome to this beautifully updated four bedroom, three full bath, ranch style home in the sought after Prairie Green neighborhood. Since this home was first listed, many updates are completed including but not limited to: new carpet and vinyl flooring, new paint inside the home and garage, new light fixtures, a new fireplace with tile downstairs, new cabinet hardware, and a new garbage disposal. The main floor offers a huge living room, dining area with fireplace, a spacious kitchen, two additional rooms, one being an office but could easily be converted into a 5th bedroom, a primary suite with a full bath and a walk in closet. The lower level features a large family room with a wet bar area, brand new fireplace, two oversized bedrooms with huge walk in closets, updated bathroom with a vanity setup, and a classy cedar room for your special storage needs. The oversized three stall heated garage was recently painted and comes with an extra work area is ideal for hobbies or storage. Step outside to a beautifully landscaped backyard, a perfect setting for entertaining or relaxing. With multiple updates, ample storage, and prime location only a block away from a park and Prairie Green golf course, this home has it all!
Contact an agent
Home facts
- Year built:1990
- Listing ID #:22508174
- Added:141 day(s) ago
- Updated:January 09, 2026 at 03:45 PM
Rooms and interior
- Bedrooms:4
- Total bathrooms:3
- Full bathrooms:3
- Living area:3,524 sq. ft.
Structure and exterior
- Year built:1990
- Building area:3,524 sq. ft.
- Lot area:0.21 Acres
Schools
- High school:Lincoln HS
- Middle school:Patrick Henry MS
- Elementary school:Robert Frost ES
Finances and disclosures
- Price:$749,900
- Price per sq. ft.:$212.8
- Tax amount:$5,641
New listings near 720 E 61st St
- Open Sat, 12 to 1pmNew
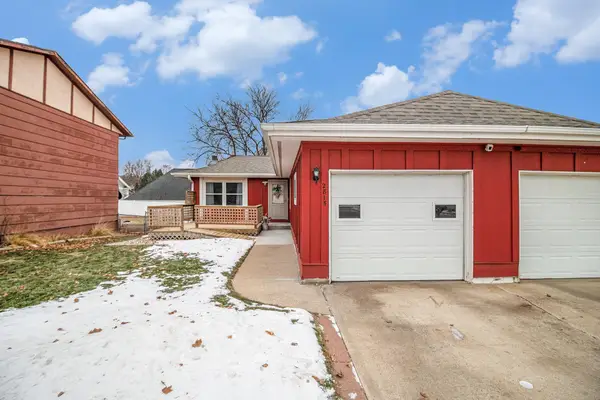 $264,500Active3 beds 2 baths1,636 sq. ft.
$264,500Active3 beds 2 baths1,636 sq. ft.2815 E Klondike Trl, Sioux Falls, SD 57103
MLS# 22600174Listed by: HEGG, REALTORS - New
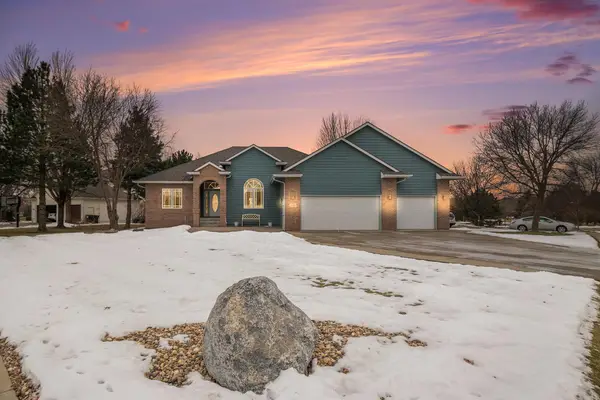 $599,900Active5 beds 3 baths3,880 sq. ft.
$599,900Active5 beds 3 baths3,880 sq. ft.201 W Carmel Ln, Sioux Falls, SD 57108
MLS# 22600173Listed by: HEGG, REALTORS - New
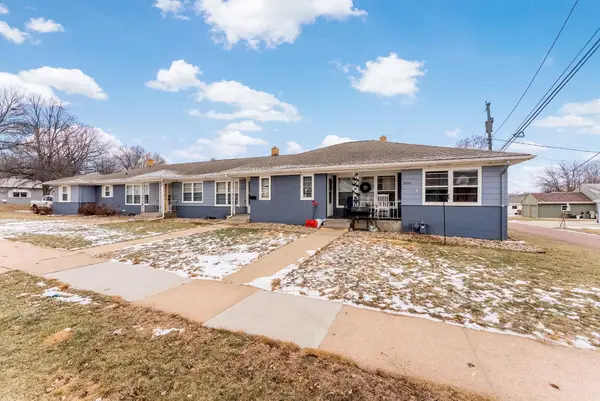 $675,000Active-- beds -- baths3,935 sq. ft.
$675,000Active-- beds -- baths3,935 sq. ft.2001 W 22nd St, Sioux Falls, SD 57105
MLS# 22600170Listed by: REAL BROKER LLC - Open Sat, 1:30 to 2:30pmNew
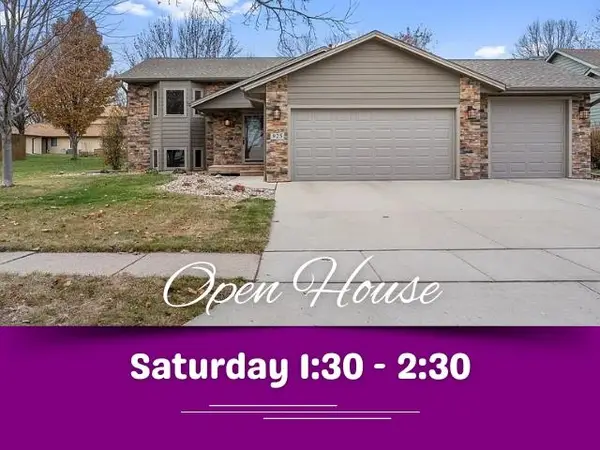 $399,900Active4 beds 3 baths2,224 sq. ft.
$399,900Active4 beds 3 baths2,224 sq. ft.925 S Jay Cir, Sioux Falls, SD 57103
MLS# 22600168Listed by: REAL BROKER LLC - Open Sat, 1 to 2pmNew
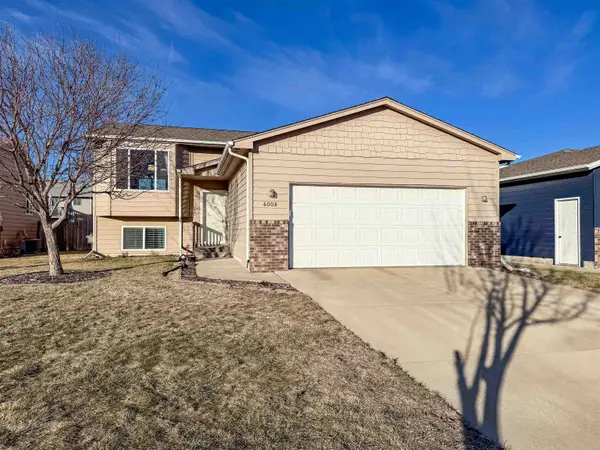 $309,900Active4 beds 2 baths1,611 sq. ft.
$309,900Active4 beds 2 baths1,611 sq. ft.4008 W 92nd St, Sioux Falls, SD 57108
MLS# 22600169Listed by: ALPINE RESIDENTIAL - New
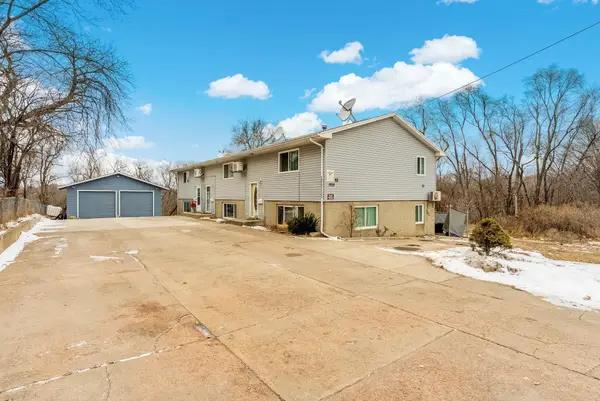 $575,000Active-- beds -- baths3,808 sq. ft.
$575,000Active-- beds -- baths3,808 sq. ft.1915 N Mable Ave, Sioux Falls, SD 57103
MLS# 22600162Listed by: REAL BROKER LLC - Open Sat, 12 to 1pmNew
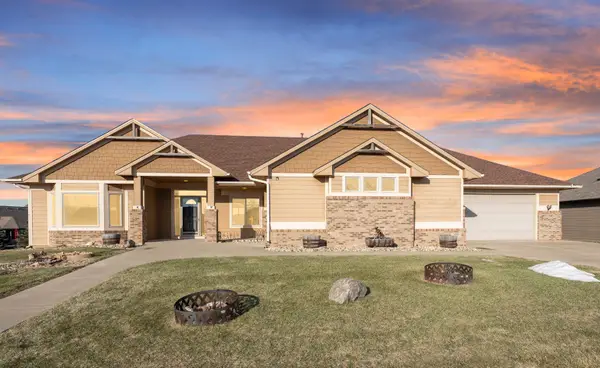 $875,000Active5 beds 3 baths3,510 sq. ft.
$875,000Active5 beds 3 baths3,510 sq. ft.3000 W Stratton St, Sioux Falls, SD 57108
MLS# 22600161Listed by: KELLER WILLIAMS REALTY SIOUX FALLS - Open Sat, 11am to 12pmNew
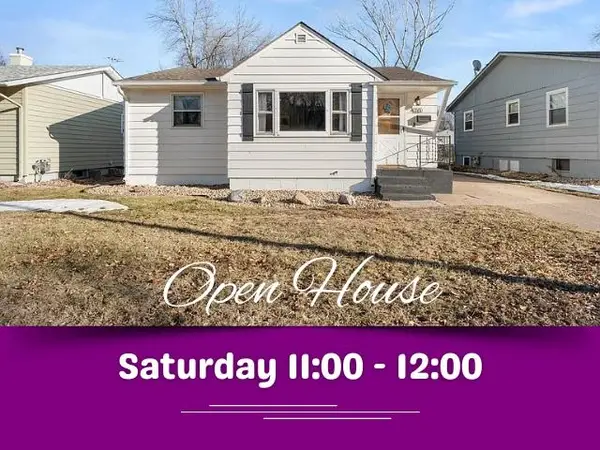 $224,900Active2 beds 2 baths1,404 sq. ft.
$224,900Active2 beds 2 baths1,404 sq. ft.420 S Lincoln Ave, Sioux Falls, SD 57104
MLS# 22600152Listed by: REAL BROKER LLC - New
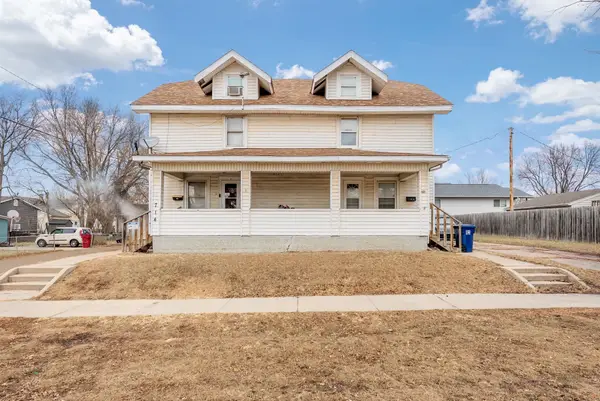 $300,000Active-- beds -- baths2,688 sq. ft.
$300,000Active-- beds -- baths2,688 sq. ft.714 /716 E 5th St, Sioux Falls, SD 57103
MLS# 22600154Listed by: EXP REALTY - New
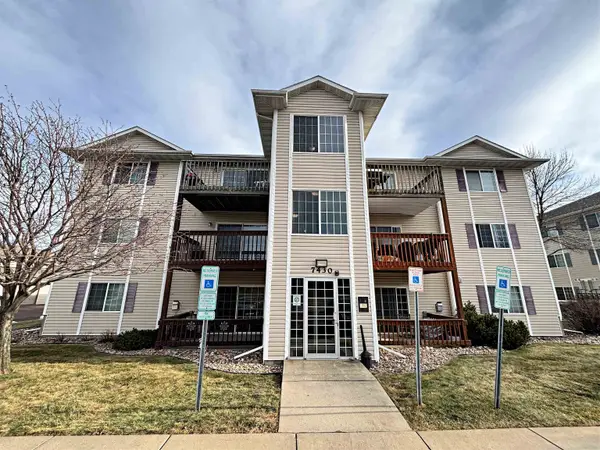 $165,000Active2 beds 1 baths922 sq. ft.
$165,000Active2 beds 1 baths922 sq. ft.7430 S Louise Ave #301, Sioux Falls, SD 57108
MLS# 22600157Listed by: HEGG, REALTORS
